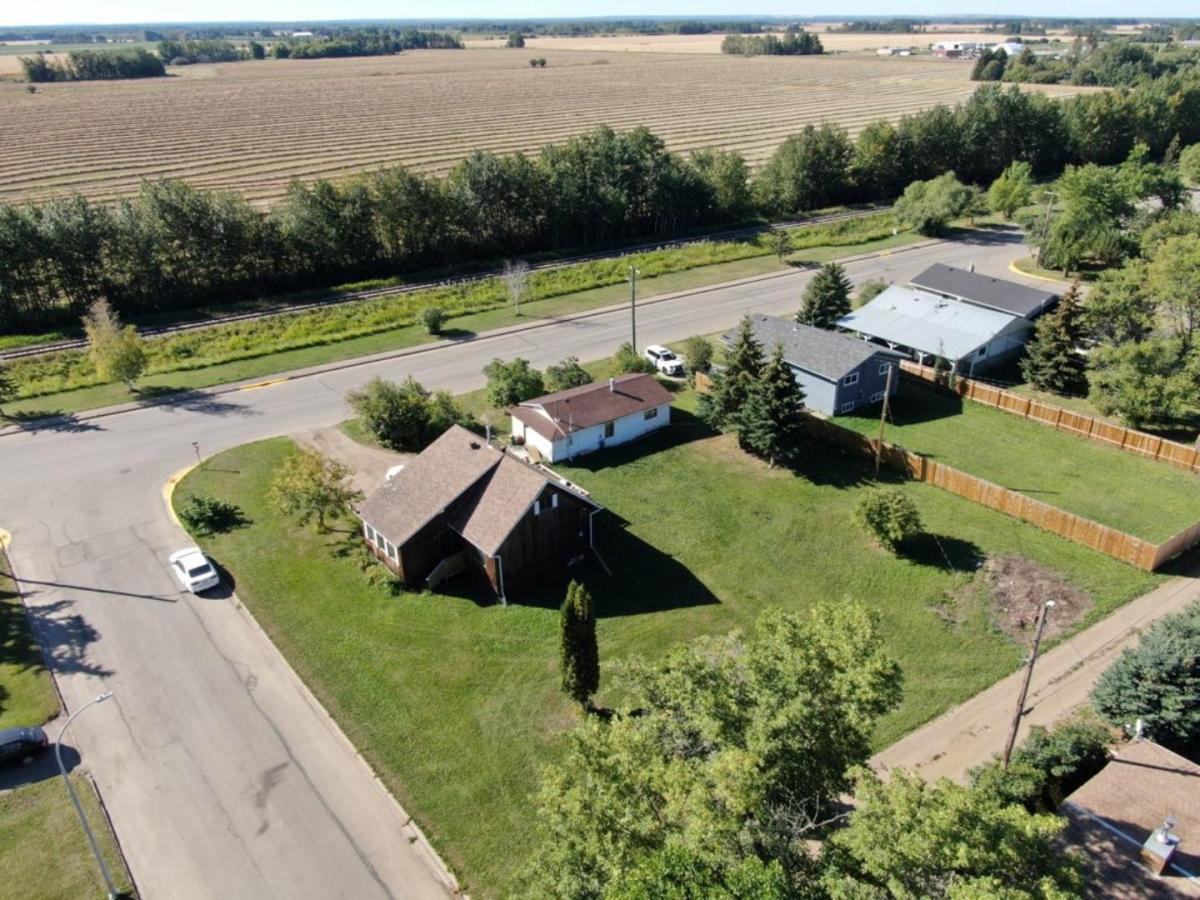$285,000
4400,4404,5012, 44 Street
High Prairie, AB, T0G 1E0
Three properties One Price! Unique opportunity with this 1.5 Storey home located on its own lot and included in the price are two additional lots one with an older home that can be used for storage or torn down and your two car garage would be a perfect fit there. Or just continue to rent out the 1.5 Storey home and either develop the remaining two lots to your liking. This package is a Builder or Entrepreneurs dream and waiting for your ideas. Will sell lots separately as well. Call today and don’t miss out on this rare opportunity!
Property Details
Price:
$285,000
MLS #:
A2120204
Status:
Active
Beds:
4
Baths:
1
Type:
Single Family
Subtype:
Detached
Listed Date:
Apr 5, 2024
Finished Sq Ft:
1,432
Lot Size:
6,200 sqft / 0.14 acres (approx)
Year Built:
1955
Schools
Interior
Appliances
Electric Stove, Microwave, Refrigerator, Washer/Dryer, Window Coverings
Basement
Full, Unfinished
Bathrooms Full
1
Laundry Features
Main Level
Exterior
Exterior Features
None
Lot Features
Back Lane, Corner Lot, Front Yard, Landscaped, Lawn, Street Lighting
Lot Size Dimensions
additional lots – Lot 4A – 60′ x 100′
Lot 6A – 50′ x 110
Parking Features
Alley Access, Driveway, Gravel Driveway, Parking Pad
Parking Total
3
Patio And Porch Features
Deck
Roof
Asphalt Shingle
Sewer
Public Sewer
Utilities
Electricity Connected, Natural Gas Connected, Sewer Connected, Water Connected
Financial
Walter Saccomani REALTOR® (403) 903-5395 Real Broker Hello, I’m Walter Saccomani, and I’m a dedicated real estate professional with over 25 years of experience navigating the dynamic Calgary market. My deep local knowledge and keen eye for detail allow me to bring exceptional value to both buyers and sellers across the city. I handle every transaction with the highest level of professionalism and integrity, qualities I take immense pride in. My unique perspective as a former real estate…
More About walterMortgage Calculator
Map
Current real estate data for Single Family in High Prairie as of Dec 01, 2025
39
Single Family Listed
190
Avg DOM
216
Avg $ / SqFt
$292,579
Avg List Price
Community
- Address4400,4404,5012, 44 Street High Prairie AB
- CityHigh Prairie
- CountyBig Lakes County
- Zip CodeT0G 1E0
Similar Listings Nearby
Property Summary
- 4400,4404,5012, 44 Street High Prairie AB is a Single Family for sale in High Prairie, AB, T0G 1E0. It is listed for $285,000 and features 4 beds, 1 baths, and has approximately 1,432 square feet of living space, and was originally constructed in 1955. The current price per square foot is $199. The average price per square foot for Single Family listings in High Prairie is $216. The average listing price for Single Family in High Prairie is $292,579. To schedule a showing of MLS#a2120204 at 4400,4404,5012, 44 Street in High Prairie, AB, contact your Harry Z Levy | Real Broker agent at 403-903-5395.

4400,4404,5012, 44 Street
High Prairie, AB


