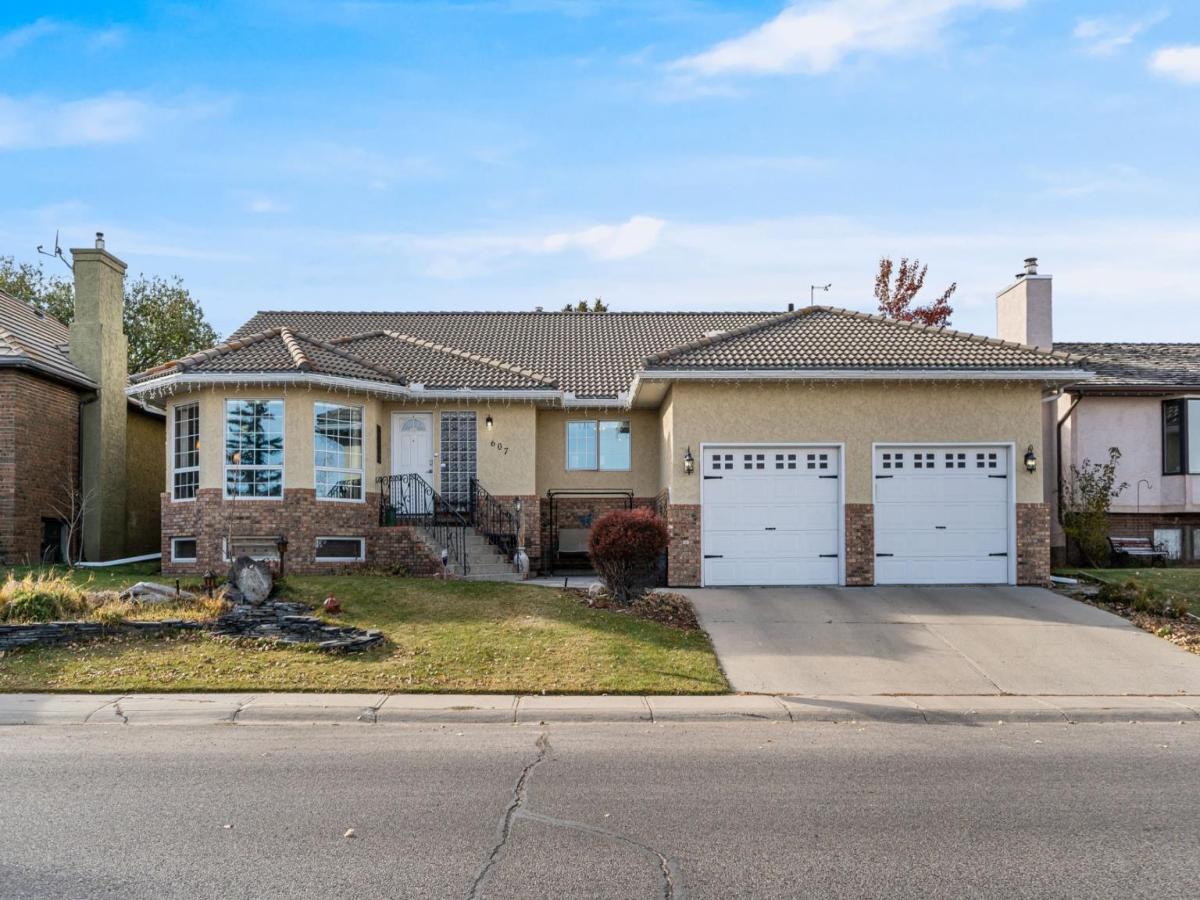Experience the finest in living with this exceptional, fully finished 2367 sq ft bungalow across the street from Emerson Lake. Immaculately maintained and recently upgraded, this home boasts high-quality finishes, spacious, bright rooms, and a unique, welcoming layout you’ll love.
The main floor is an entertainer’s delight, offering an open-concept living area, a formal dining room, and a cozy family room with a gas fireplace. It features a fantastic sunroom with a curved wall of windows and electric-shade-equipped skylights, plus a functional kitchen with a nook, updated appliances, and plenty of storage.
The luxurious master suite is a true retreat with two exits, a walk-in closet, and a newly renovated 6-piece ensuite featuring a spacious glass shower and soaker tub. Two additional bedrooms (one an ideal office) and a dedicated laundry room complete the main level, all updated with new vinyl plank flooring, updated fixtures, and modern hardware.
The fully finished basement expands your living space with a huge games room (pool table included!), a bedroom, an office, and a massive workshop/storage area with the comfort of in-floor heating.
Outside, you’ll find a private, west-facing backyard oasis. Surrounded by a wall of mature spruce trees, the patio offers incredible privacy. It features three water features, landscaping, fruit trees, and a timed irrigation system. Practical extras include a super-sized double attached garage, air conditioning (new furnace/AC), two new hot water tanks, and a concrete tile roof.
The main floor is an entertainer’s delight, offering an open-concept living area, a formal dining room, and a cozy family room with a gas fireplace. It features a fantastic sunroom with a curved wall of windows and electric-shade-equipped skylights, plus a functional kitchen with a nook, updated appliances, and plenty of storage.
The luxurious master suite is a true retreat with two exits, a walk-in closet, and a newly renovated 6-piece ensuite featuring a spacious glass shower and soaker tub. Two additional bedrooms (one an ideal office) and a dedicated laundry room complete the main level, all updated with new vinyl plank flooring, updated fixtures, and modern hardware.
The fully finished basement expands your living space with a huge games room (pool table included!), a bedroom, an office, and a massive workshop/storage area with the comfort of in-floor heating.
Outside, you’ll find a private, west-facing backyard oasis. Surrounded by a wall of mature spruce trees, the patio offers incredible privacy. It features three water features, landscaping, fruit trees, and a timed irrigation system. Practical extras include a super-sized double attached garage, air conditioning (new furnace/AC), two new hot water tanks, and a concrete tile roof.
Property Details
Price:
$889,900
MLS #:
A2266531
Status:
Active
Beds:
4
Baths:
3
Type:
Single Family
Subtype:
Detached
Subdivision:
Emerson Lake Estates
Listed Date:
Oct 26, 2025
Finished Sq Ft:
2,366
Lot Size:
6,996 sqft / 0.16 acres (approx)
Year Built:
1990
See this Listing
Schools
Interior
Appliances
Central Air Conditioner, Dishwasher, Dryer, Electric Range, Garage Control(s), Microwave Hood Fan, Refrigerator, Washer, Water Softener, Window Coverings
Basement
Full
Bathrooms Full
3
Laundry Features
Laundry Room, Main Level, Sink
Exterior
Exterior Features
Other
Lot Features
Back Lane, Landscaped, Low Maintenance Landscape, Rectangular Lot
Parking Features
Double Garage Attached, Driveway, Front Drive, Off Street, RV Access/Parking
Parking Total
4
Patio And Porch Features
Front Porch
Roof
Clay Tile
Financial
Map
Community
- Address607 9 Street SE High River AB
- SubdivisionEmerson Lake Estates
- CityHigh River
- CountyFoothills County
- Zip CodeT1V 1L1
Subdivisions in High River
Market Summary
Current real estate data for Single Family in High River as of Dec 21, 2025
29
Single Family Listed
80
Avg DOM
457
Avg $ / SqFt
$708,382
Avg List Price
Property Summary
- Located in the Emerson Lake Estates subdivision, 607 9 Street SE High River AB is a Single Family for sale in High River, AB, T1V 1L1. It is listed for $889,900 and features 4 beds, 3 baths, and has approximately 2,366 square feet of living space, and was originally constructed in 1990. The current price per square foot is $376. The average price per square foot for Single Family listings in High River is $457. The average listing price for Single Family in High River is $708,382. To schedule a showing of MLS#a2266531 at 607 9 Street SE in High River, AB, contact your Harry Z Levy | Real Broker agent at 403-681-5389.
Similar Listings Nearby

607 9 Street SE
High River, AB

