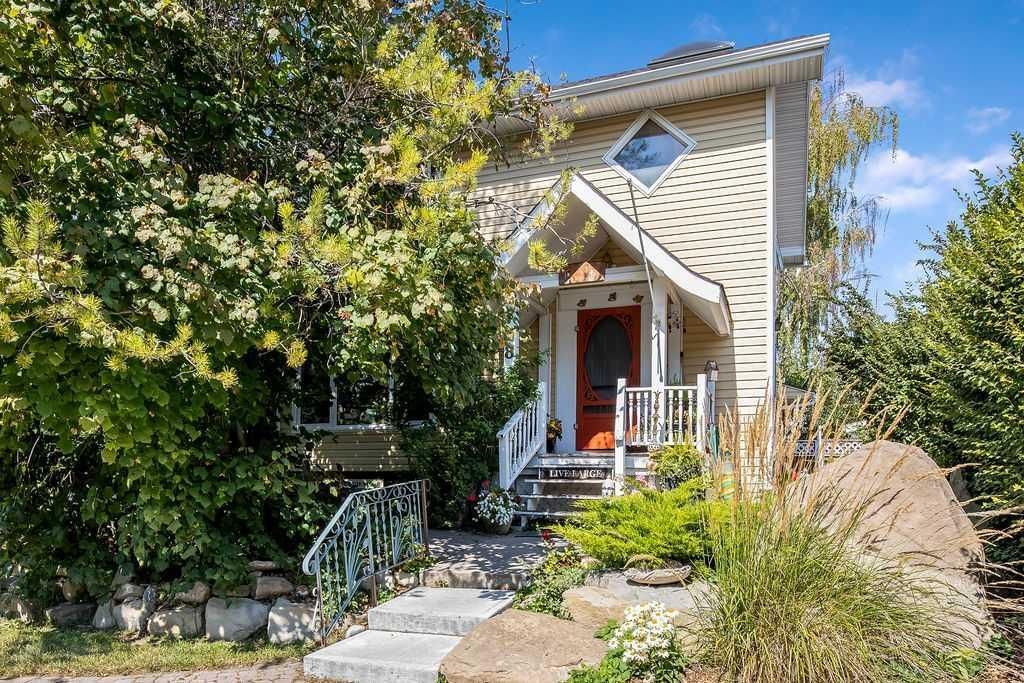A rare opportunity to own a masterful replica of an “Early Canadian” style home and garden in the highly sought-after area of High River. This stunning two-storey residence offers 4 bedrooms and an abundance of character throughout. The welcoming main floor features a grand oak staircase, stained glass accents and an expansive family room with 10’ ceilings. All of this flows seamlessly to the dining area with views of the colorful, private gardens. The vaulted kitchen is filled with natural light and surrounded by serene garden views. The family dining area is a beautiful open space. The large custom butler’s pantry is a true compliment to this kitchen. There is a large laundry and half bath conveniently off the main entrance. Upstairs, you will find three bedrooms, complimented by an open landing with skylights—an inspiring space perfect for an artist’s loft or reading nook. The primary bedroom is bright and inviting. It has its own private deck, a perfect space to watch the sunrise and a morning coffee. Finishing off the second storey there is a large newly renovated 4 piece bath with a beautiful clawfoot tub. The fully finished basement offers a family room, bedroom, 3-piece bath and a private separate entrance. This lower level also has a Summer Kitchen, with a refrigerator and sink. This feature is perfect for guests, crafting, canning or pickling. Outdoors you will find mature trees, thoughtful landscaping all in a privately fenced yard. A charming single-car garage complete the picturesque setting. Ideally located close to Emerson Lake, schools, parks, pathways, and shopping, this unique property is truly one-of-a-kind.
Property Details
Price:
$559,000
MLS #:
A2251585
Status:
Pending
Beds:
4
Baths:
3
Type:
Single Family
Subtype:
Detached
Subdivision:
Emerson Lake Estates
Listed Date:
Aug 29, 2025
Finished Sq Ft:
1,942
Lot Size:
5,060 sqft / 0.12 acres (approx)
Year Built:
1980
See this Listing
Schools
Interior
Appliances
Dishwasher, Dryer, Electric Cooktop, Electric Stove, Range Hood, Refrigerator, Washer, Window Coverings
Basement
Finished, Full, Walk- Up To Grade
Bathrooms Full
2
Bathrooms Half
1
Laundry Features
Main Level
Exterior
Exterior Features
Fire Pit, Garden, Private Entrance, Private Yard, Storage
Lot Features
Back Lane, Back Yard, Front Yard, Fruit Trees/ Shrub(s), Landscaped, Lawn, Private, Rectangular Lot, Treed
Parking Features
Alley Access, Off Street, Single Garage Detached
Parking Total
3
Patio And Porch Features
Front Porch, Patio
Roof
Asphalt Shingle
Financial
Map
Community
- Address728 9 Avenue SE High River AB
- SubdivisionEmerson Lake Estates
- CityHigh River
- CountyFoothills County
- Zip CodeT1V 1K5
Subdivisions in High River
- Central High River
- Downtown High River
- Eagleview Estates
- Emerson Lake Estates
- Hampton Hills
- High River Golf Course
- Highwood Lake
- Highwood Village
- Industrial Park High River
- Lineham Acres
- McLaughlin Meadows
- Monteith
- Montrose
- North Central High River
- Old Rodeo Grounds
- Southeast Central High River
- Southwest Central High River
- Sunrise Meadows
- Sunshine Meadow
- Vista Mirage
Market Summary
Current real estate data for Single Family in High River as of Sep 12, 2025
59
Single Family Listed
38
Avg DOM
392
Avg $ / SqFt
$593,779
Avg List Price
Property Summary
- Located in the Emerson Lake Estates subdivision, 728 9 Avenue SE High River AB is a Single Family for sale in High River, AB, T1V 1K5. It is listed for $559,000 and features 4 beds, 3 baths, and has approximately 1,942 square feet of living space, and was originally constructed in 1980. The current price per square foot is $288. The average price per square foot for Single Family listings in High River is $392. The average listing price for Single Family in High River is $593,779. To schedule a showing of MLS#a2251585 at 728 9 Avenue SE in High River, AB, contact your STONEMERE REAL ESTATE SOLUTIONS agent at 403-903-5395.
Similar Listings Nearby

728 9 Avenue SE
High River, AB

