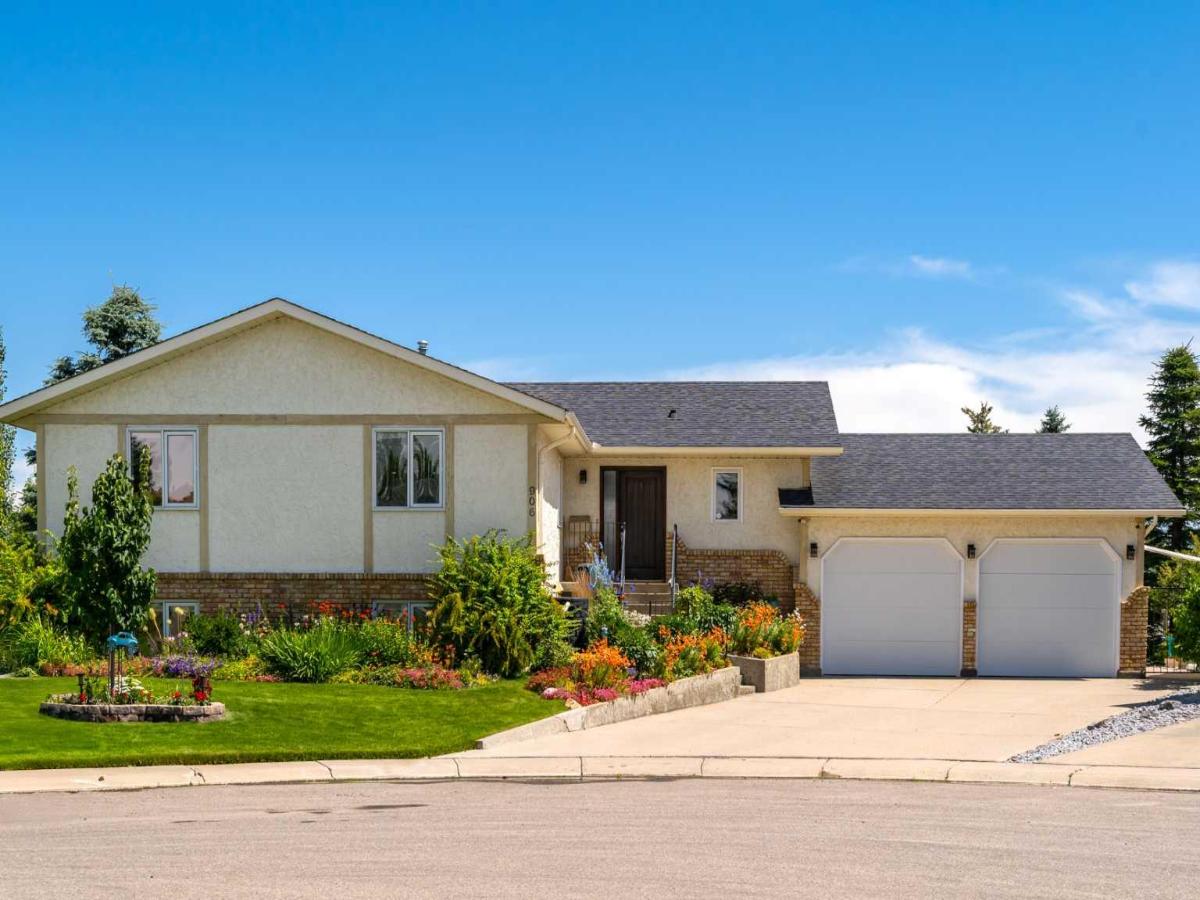$799,900
906 11 Street SE
High River, AB, T1V 1L2
This exceptional bungalow is located on a premium cul-de-sac only steps from Emerson Lake. It is on a rare 10,000 sq. ft. beautifully landscaped and private lot with RV parking and a back lane. The home has an open floorplan and has been extensively renovated with a deluxe kitchen and bathrooms, engineered hardwood throughout the main floor and a central staircase leading to an open and sunlit lower level. The main floor includes a big primary bedroom with lots of closet space and a 3 piece ensuite, a laundry room, and a spacious second bedroom or office. Downstairs there are extra large daylight windows and a comfortable family room with a cozy gas fireplace, two bedrooms with walk-in closets, another full bathroom, a hobby room, and lots of storage space including a secure storage room. The attached 25’ x 25’ garage is heated and has access direct to the lower level and the main floor of the home, and a door to the back yard. Landscaping on this property has made the backyard a beautiful oasis. It has two decks and a patio and includes a covered BBQ area. There are many mature perennials and trees, and a solid stucco fence for privacy. Extras in this home include a stucco exterior, triple pane windows, granite counters throughout, a bluestar range, trex decking and air conditioning. Click the multimedia tab for an interactive virtual 3D tour, additional photos and floor plans.
Property Details
Price:
$799,900
MLS #:
A2242723
Status:
Active
Beds:
4
Baths:
3
Type:
Single Family
Subtype:
Detached
Subdivision:
Emerson Lake Estates
Listed Date:
Jul 24, 2025
Finished Sq Ft:
1,544
Lot Size:
10,225 sqft / 0.23 acres (approx)
Year Built:
1988
Schools
Interior
Appliances
Dishwasher, Garage Control(s), Range Hood, Refrigerator, Stove(s), Water Softener, Window Coverings
Basement
Full
Bathrooms Full
3
Laundry Features
Laundry Room, Main Level
Exterior
Exterior Features
Garden, Private Yard
Lot Features
Back Lane, Cul- De- Sac, Landscaped, Pie Shaped Lot, Treed
Parking Features
Alley Access, Double Garage Attached, Driveway, RV Access/Parking
Parking Total
5
Patio And Porch Features
Deck
Roof
Asphalt Shingle
Financial
Walter Saccomani REALTOR® (403) 903-5395 Real Broker Hello, I’m Walter Saccomani, and I’m a dedicated real estate professional with over 25 years of experience navigating the dynamic Calgary market. My deep local knowledge and keen eye for detail allow me to bring exceptional value to both buyers and sellers across the city. I handle every transaction with the highest level of professionalism and integrity, qualities I take immense pride in. My unique perspective as a former real estate…
More About walterMortgage Calculator
Map
Current real estate data for Single Family in High River as of Nov 30, 2025
39
Single Family Listed
67
Avg DOM
433
Avg $ / SqFt
$681,656
Avg List Price
Community
- Address906 11 Street SE High River AB
- SubdivisionEmerson Lake Estates
- CityHigh River
- CountyFoothills County
- Zip CodeT1V 1L2
Subdivisions in High River
Similar Listings Nearby
Property Summary
- Located in the Emerson Lake Estates subdivision, 906 11 Street SE High River AB is a Single Family for sale in High River, AB, T1V 1L2. It is listed for $799,900 and features 4 beds, 3 baths, and has approximately 1,544 square feet of living space, and was originally constructed in 1988. The current price per square foot is $518. The average price per square foot for Single Family listings in High River is $433. The average listing price for Single Family in High River is $681,656. To schedule a showing of MLS#a2242723 at 906 11 Street SE in High River, AB, contact your Harry Z Levy | Real Broker agent at 403-903-5395.

906 11 Street SE
High River, AB


