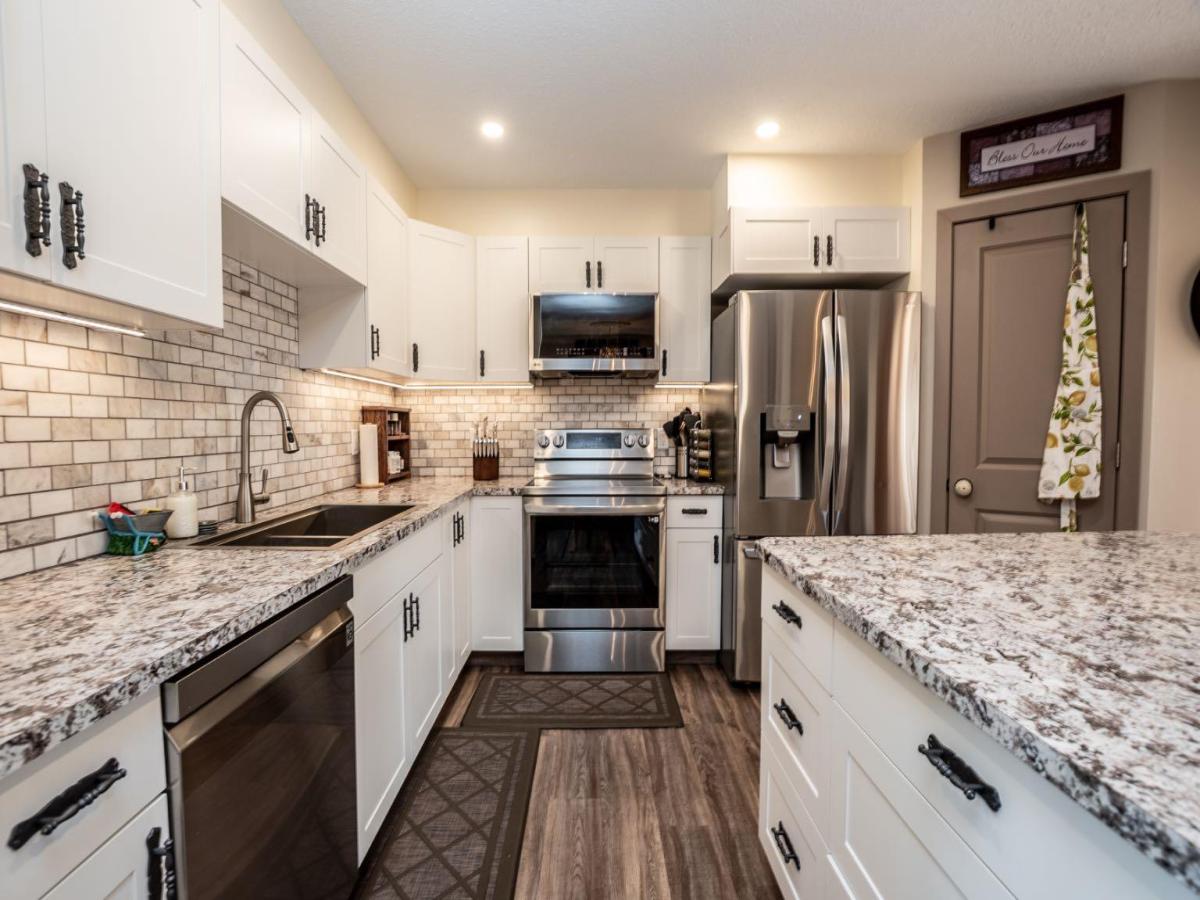*** NEW PRICE *** Very unique family home that has been recently renovated in all the right places! Offering over 3200sq/ft of total living space, this home offers 5 bedrooms, 2.5 bathrooms and overlooks the Little Bow canal. Located just steps away from Emerson Lake and Happy Trails, you could watch your elementary aged kids walk to Joe Clark School. Once inside the first thing you will notice is how bright it is with the ample windows accentuated by floor to ceiling mirrors reflecting all of the natural light. New carpet has been installed throughout the living room and all 3 main level bedrooms and basement. The kitchen has been completely remodelled including new vinyl plank flooring, island, sink, counter tops, cabinets and all new stainless steel appliances. New lighting has also been updated throughout the home. There is formal dining adjacent to the kitchen as well as a flex room that is currently being used as an office space. The rear door leads to a separate basement which would be ideal for a home based business space. All 3 of the main level bedrooms have newly installed ceiling fans/light combo. The 4pc main bathroom and 3pc ensuite have been remodelled with new vanities, cabinets, toilets, shower, tub and tile work. High end cordless cell shades have been installed in many of the windows for ideal temperature control in both summer and winter. This home has 2 fireplaces, one on each level, high efficiency furnace as well as central air conditioner for optimal interior climate control. Most of the windows have been replaced as well as both exterior doors. The basement offers a cozy family room with large windows and a huge recreation/games room that was the original attached garage below the upper level bedrooms. 2 additional bedrooms and a remodeled 2pc bathroom complete this additional living space. The fully fenced backyard is low maintenance with perennial flower beds, concrete patio, garden shed and an oversized – heated single garage. The concrete front driveway easily fits 2 full sized trucks if required. Book your viewing today and make this one Your Home, Your Castle!
Property Details
Price:
$688,800
MLS #:
A2247945
Status:
Active
Beds:
5
Baths:
3
Type:
Single Family
Subtype:
Detached
Subdivision:
Emerson Lake Estates
Listed Date:
Aug 12, 2025
Finished Sq Ft:
1,746
Lot Size:
5,559 sqft / 0.13 acres (approx)
Year Built:
1983
See this Listing
Schools
Interior
Appliances
Central Air Conditioner, Dishwasher, Electric Stove, Microwave Hood Fan, Refrigerator, Washer/Dryer, Water Softener, Window Coverings
Basement
Finished, Full
Bathrooms Full
2
Bathrooms Half
1
Laundry Features
In Basement
Exterior
Exterior Features
Private Yard
Lot Features
Back Lane, Back Yard, Few Trees, Low Maintenance Landscape, Rectangular Lot
Outbuildings
Shed
Parking Features
Concrete Driveway, Garage Door Opener, Garage Faces Rear, Heated Garage, On Street, Oversized, Single Garage Detached
Parking Total
3
Patio And Porch Features
Other
Roof
Asphalt Shingle
Financial
Map
Community
- Address911 12 Street SE High River AB
- SubdivisionEmerson Lake Estates
- CityHigh River
- CountyFoothills County
- Zip CodeT1V 1L2
Subdivisions in High River
- Central High River
- Downtown High River
- Eagleview Estates
- Emerson Lake Estates
- Hampton Hills
- High River Golf Course
- Highwood Lake
- Highwood Village
- Industrial Park High River
- Lineham Acres
- McLaughlin Meadows
- Monteith
- Montrose
- North Central High River
- Old Rodeo Grounds
- Southeast Central High River
- Southwest Central High River
- Sunrise Meadows
- Sunshine Meadow
- Vista Mirage
Market Summary
Current real estate data for Single Family in High River as of Oct 07, 2025
58
Single Family Listed
47
Avg DOM
403
Avg $ / SqFt
$635,307
Avg List Price
Property Summary
- Located in the Emerson Lake Estates subdivision, 911 12 Street SE High River AB is a Single Family for sale in High River, AB, T1V 1L2. It is listed for $688,800 and features 5 beds, 3 baths, and has approximately 1,746 square feet of living space, and was originally constructed in 1983. The current price per square foot is $395. The average price per square foot for Single Family listings in High River is $403. The average listing price for Single Family in High River is $635,307. To schedule a showing of MLS#a2247945 at 911 12 Street SE in High River, AB, contact your Real Broker agent at 403-903-5395.
Similar Listings Nearby

911 12 Street SE
High River, AB

