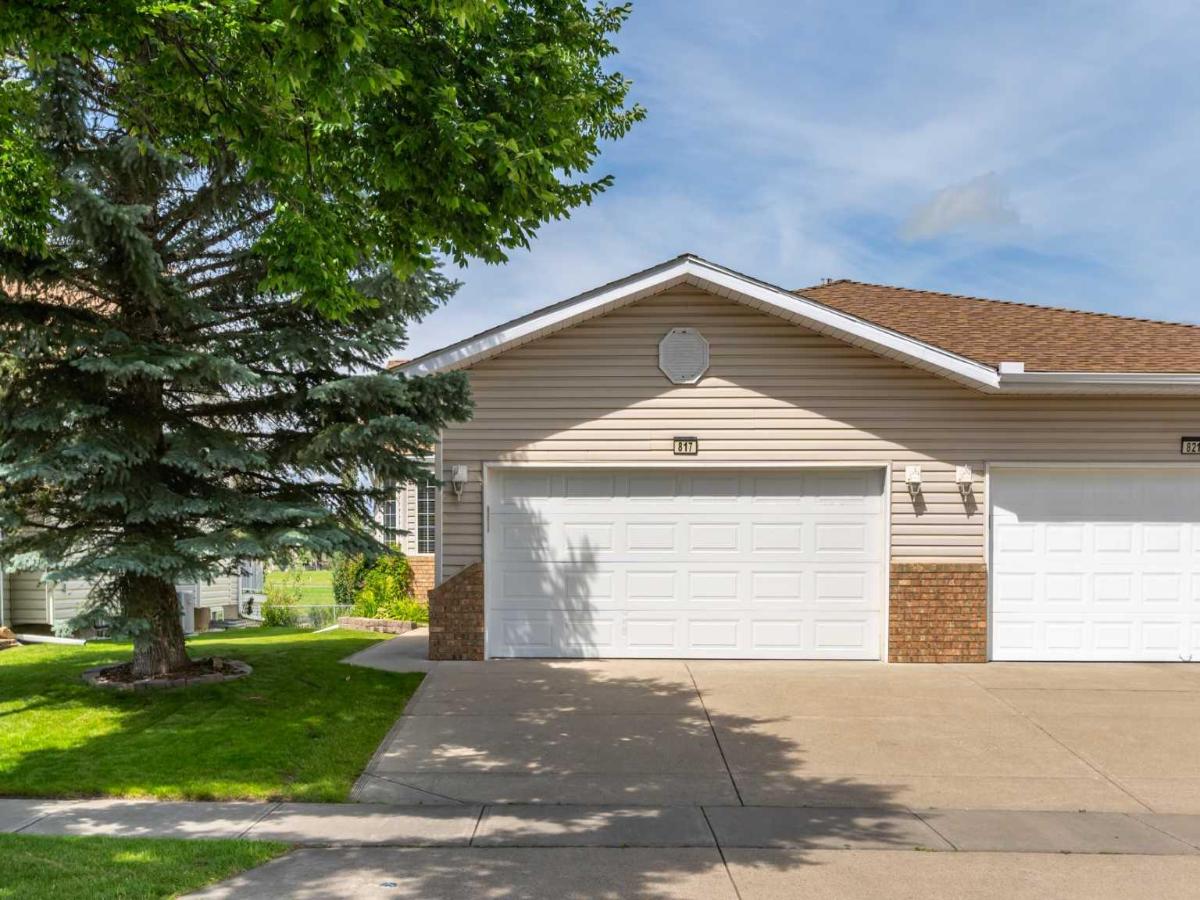1200 square foot Villa backing onto a green area. This home is immaculate and well maintained. It has all up to date colours and finishes with vinyl plank flooring throughout the main level, and a beautiful white kitchen with under counter lighting, stainless steel appliances, clean bright white tiles, a pantry and lots of natural light. The living and dining room are very spacious and have a vaulted ceiling, and the master bedroom is a large 17’ x 12’ and has a walk-in closet and an ensuite with a stall shower. There is also a laundry room with cupboards and a sink, a second full bathroom, and a second bedroom or den on the main floor. Downstairs is fully finished including a big family room with a fireplace, a full bathroom, a bedroom and lots of storage. The home has a dining room plus the kitchen has a bright sunny space for a kitchen table. There is no poly-b plumbing in this home. There is a shady and private covered deck plus a patio that will easily contain a small dog. Click the multimedia tab for an interactive virtual 3D tour, additional photos and floor plans.
Property Details
Price:
$525,000
MLS #:
A2241310
Status:
Active
Beds:
3
Baths:
3
Type:
Single Family
Subtype:
Semi Detached (Half Duplex)
Subdivision:
High River Golf Course
Listed Date:
Jul 19, 2025
Finished Sq Ft:
1,283
Lot Size:
1,119 sqft / 0.03 acres (approx)
Year Built:
1997
See this Listing
Schools
Interior
Appliances
Dishwasher, Garage Control(s), Garburator, Range Hood, Refrigerator, Stove(s), Washer/ Dryer, Water Softener, Window Coverings
Basement
Finished, Full
Bathrooms Full
3
Laundry Features
Laundry Room, Main Level
Exterior
Exterior Features
Private Yard
Lot Features
Backs on to Park/ Green Space, Landscaped, Level, No Neighbours Behind, Private
Parking Features
Double Garage Attached, Driveway
Parking Total
4
Patio And Porch Features
Deck, Rear Porch
Roof
Asphalt Shingle
Financial
Map
Community
- Address817 Riverside Drive NW High River AB
- SubdivisionHigh River Golf Course
- CityHigh River
- CountyFoothills County
- Zip CodeT1V 1S3
Subdivisions in High River
- Central High River
- Downtown High River
- Eagleview Estates
- Emerson Lake Estates
- Hampton Hills
- High River Golf Course
- Highwood Lake
- Highwood Village
- Industrial Park High River
- Lineham Acres
- McLaughlin Meadows
- Monteith
- Montrose
- North Central High River
- Old Rodeo Grounds
- Southeast Central High River
- Southwest Central High River
- Sunrise Meadows
- Sunshine Meadow
- Vista Mirage
Market Summary
Current real estate data for Single Family in High River as of Sep 12, 2025
59
Single Family Listed
38
Avg DOM
392
Avg $ / SqFt
$593,779
Avg List Price
Property Summary
- Located in the High River Golf Course subdivision, 817 Riverside Drive NW High River AB is a Single Family for sale in High River, AB, T1V 1S3. It is listed for $525,000 and features 3 beds, 3 baths, and has approximately 1,283 square feet of living space, and was originally constructed in 1997. The current price per square foot is $409. The average price per square foot for Single Family listings in High River is $392. The average listing price for Single Family in High River is $593,779. To schedule a showing of MLS#a2241310 at 817 Riverside Drive NW in High River, AB, contact your STONEMERE REAL ESTATE SOLUTIONS agent at 403-903-5395.
Similar Listings Nearby

817 Riverside Drive NW
High River, AB

