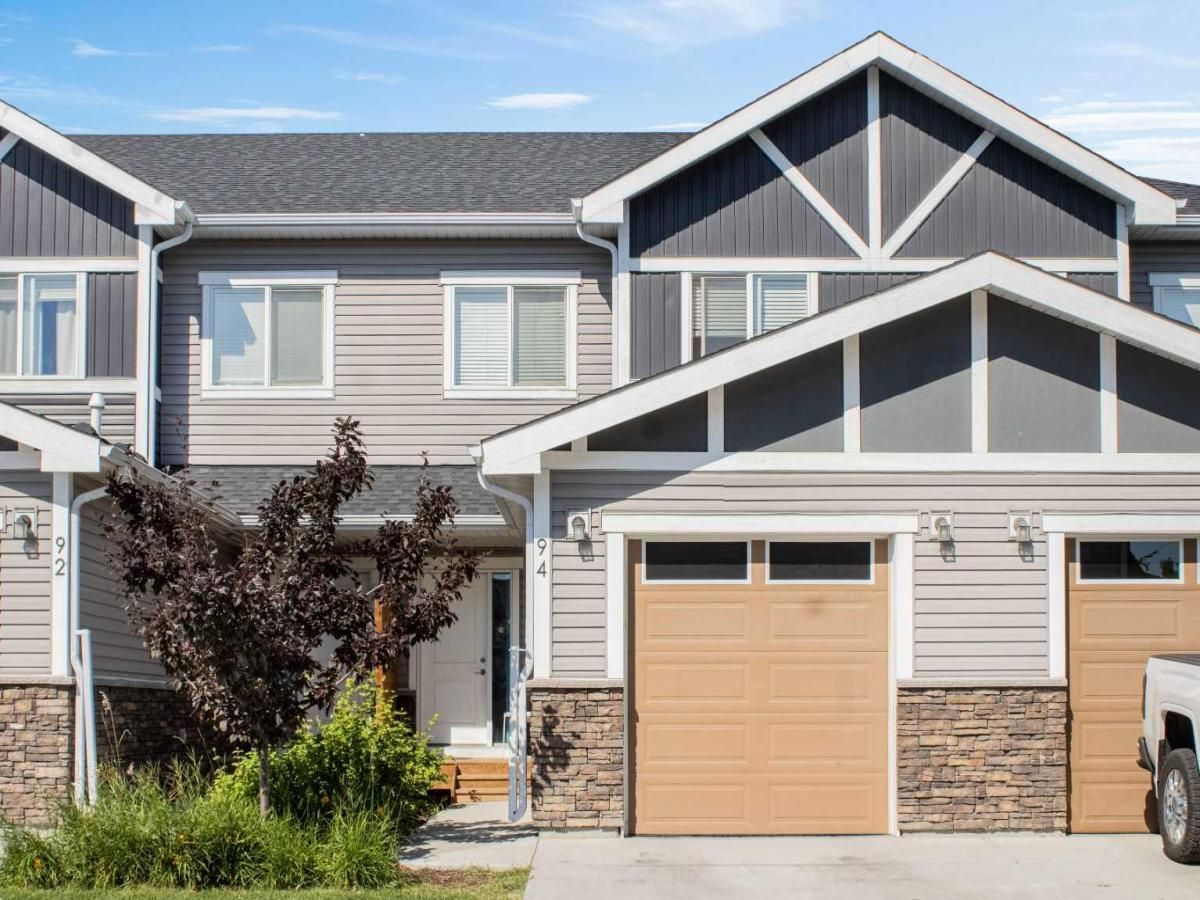Welcome to this beautifully updated townhome in the heart of High River. This bright and spacious property offers 3 bedrooms upstairs, 2.5 bathrooms, and a single attached garage. The open-concept main floor creates a seamless flow between the kitchen, dining, and living areas. Upstairs you’ll find three well-sized bedrooms, including a comfortable primary suite with its own ensuite.
The fully finished basement adds incredible versatility with two additional bedrooms, a two-piece bathroom, and a generous recreation room — perfect for family living, guests, or a home office setup.
Enjoy outdoor living on the deck overlooking the open yard, ideal for relaxing or entertaining. Located in a family-oriented community, this home is close to excellent schools, parks, recreation facilities, and all amenities. A wonderful opportunity for families, first-time buyers, or anyone looking for a move-in ready home in a welcoming neighborhood.
The fully finished basement adds incredible versatility with two additional bedrooms, a two-piece bathroom, and a generous recreation room — perfect for family living, guests, or a home office setup.
Enjoy outdoor living on the deck overlooking the open yard, ideal for relaxing or entertaining. Located in a family-oriented community, this home is close to excellent schools, parks, recreation facilities, and all amenities. A wonderful opportunity for families, first-time buyers, or anyone looking for a move-in ready home in a welcoming neighborhood.
Property Details
Price:
$409,000
MLS #:
A2250292
Status:
Active
Beds:
5
Baths:
4
Type:
Single Family
Subtype:
Row/Townhouse
Subdivision:
Monteith
Listed Date:
Aug 21, 2025
Finished Sq Ft:
1,356
Lot Size:
1,978 sqft / 0.05 acres (approx)
Year Built:
2019
See this Listing
Schools
Interior
Appliances
Dishwasher, Dryer, Microwave Hood Fan, Refrigerator, Stove(s), Washer
Basement
Finished, Full
Bathrooms Full
2
Bathrooms Half
2
Laundry Features
In Unit
Pets Allowed
Yes
Exterior
Exterior Features
Other
Lot Features
Lawn, Level, Low Maintenance Landscape, Street Lighting
Parking Features
Single Garage Attached
Parking Total
2
Patio And Porch Features
Deck
Roof
Asphalt Shingle
Financial
Map
Community
- Address94, 351 Monteith Drive SE High River AB
- SubdivisionMonteith
- CityHigh River
- CountyFoothills County
- Zip Codet1v0g1
Subdivisions in High River
- Central High River
- Downtown High River
- Eagleview Estates
- Emerson Lake Estates
- Hampton Hills
- Highwood Lake
- Highwood Village
- Industrial Park High River
- Lineham Acres
- McLaughlin Meadows
- Monteith
- Montrose
- North Central High River
- Old Rodeo Grounds
- Redtail Rise
- Southeast Central High River
- Sunrise Meadows
- Sunshine Meadow
- Vista Mirage
Market Summary
Current real estate data for Single Family in High River as of Oct 29, 2025
54
Single Family Listed
59
Avg DOM
419
Avg $ / SqFt
$665,792
Avg List Price
Property Summary
- Located in the Monteith subdivision, 94, 351 Monteith Drive SE High River AB is a Single Family for sale in High River, AB, t1v0g1. It is listed for $409,000 and features 5 beds, 4 baths, and has approximately 1,356 square feet of living space, and was originally constructed in 2019. The current price per square foot is $302. The average price per square foot for Single Family listings in High River is $419. The average listing price for Single Family in High River is $665,792. To schedule a showing of MLS#a2250292 at 94, 351 Monteith Drive SE in High River, AB, contact your Walter Saccomani | Real Broker agent at 4039035395.
Similar Listings Nearby

94, 351 Monteith Drive SE
High River, AB

