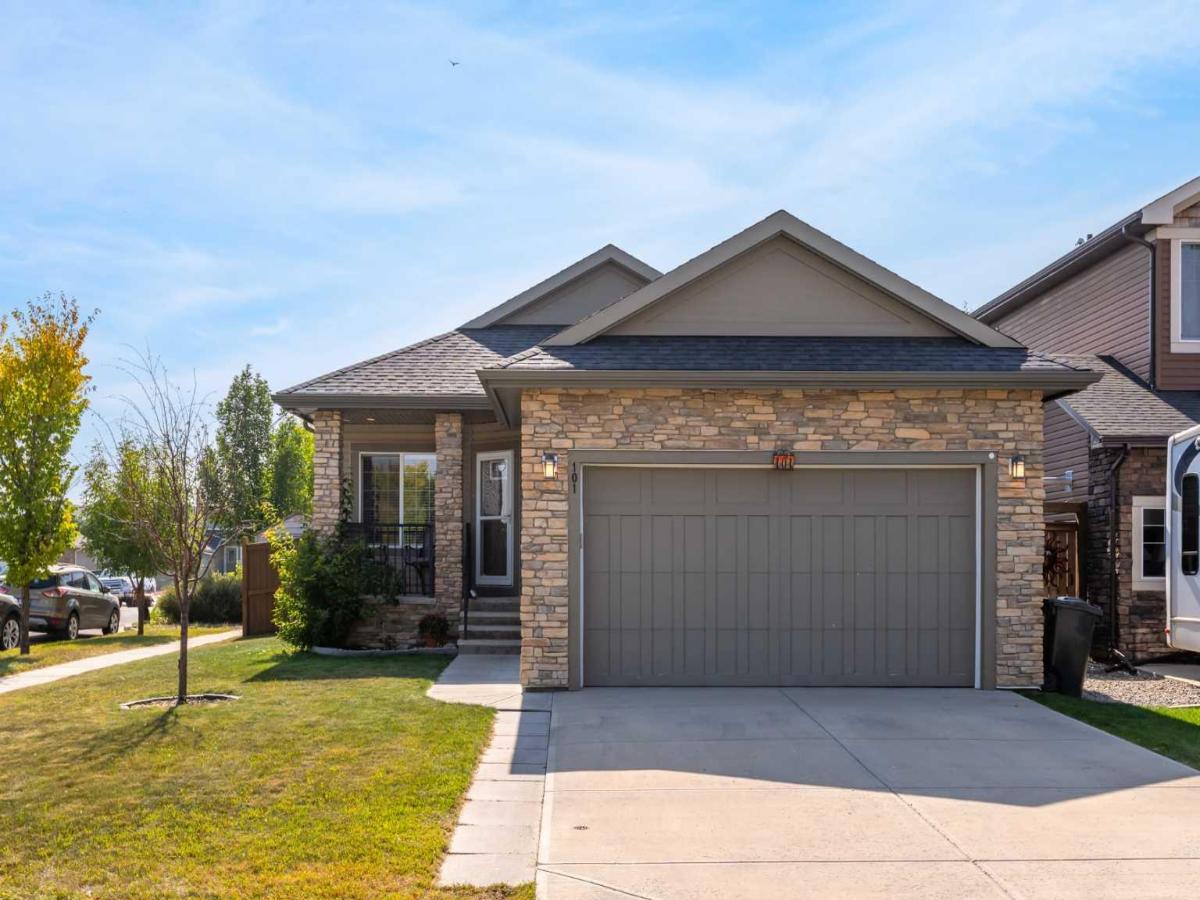This fully finished 3-bedroom, 1400 sq ft bungalow in Montrose has an open floor plan with high ceilings and lots of natural light. The spacious kitchen has gorgeous granite counters, island with breakfast bar, and walk-in pantry. Off the dining space is a 23’ x 16’ covered deck that overlooks the large, fully fenced back yard. There is enough space in the primary bedroom for a king-sized bed plus a sitting area, and the ensuite has a stall shower, soaker tub and walk-in closet. This level also has a large flex room at the front of the home, laundry room, and 2-piece guest bath. In the fully finished basement is a 29’ x 21’ family room plus two more bedrooms, one with a cheater door to a 4-piece washroom. Extras in this home include all hard surface flooring on the main level, a gas fireplace in the living room, extra-large basement windows and a subpanel in the garage. This home has a covered front verandah, is situated on a corner lot in a cul-de-sac, and is close to walking paths, the rec centre and downtown. Please click the multimedia tab for an interactive virtual 3D tour and floor plans.
Property Details
Price:
$619,900
MLS #:
A2258370
Status:
Pending
Beds:
3
Baths:
3
Type:
Single Family
Subtype:
Detached
Subdivision:
Montrose
Listed Date:
Sep 20, 2025
Finished Sq Ft:
1,409
Lot Size:
5,662 sqft / 0.13 acres (approx)
Year Built:
2012
See this Listing
Schools
Interior
Appliances
Dishwasher, Garage Control(s), Microwave Hood Fan, Refrigerator, Stove(s), Washer/Dryer, Window Coverings
Basement
Finished, Full
Bathrooms Full
2
Bathrooms Half
1
Laundry Features
Laundry Room, Main Level
Exterior
Exterior Features
None
Lot Features
Back Yard, Corner Lot, Cul- De- Sac
Parking Features
Double Garage Attached, Driveway
Parking Total
4
Patio And Porch Features
Deck, Front Porch
Roof
Asphalt Shingle
Financial
Map
Community
- Address101 Monteith Court SE High River AB
- SubdivisionMontrose
- CityHigh River
- CountyFoothills County
- Zip CodeT1V 0H5
Subdivisions in High River
- Central High River
- Downtown High River
- Eagleview Estates
- Emerson Lake Estates
- Hampton Hills
- High River Golf Course
- Highwood Lake
- Highwood Village
- Industrial Park High River
- Lineham Acres
- McLaughlin Meadows
- Monteith
- Montrose
- North Central High River
- Old Rodeo Grounds
- Southeast Central High River
- Southwest Central High River
- Sunrise Meadows
- Sunshine Meadow
- Vista Mirage
Market Summary
Current real estate data for Single Family in High River as of Oct 02, 2025
60
Single Family Listed
47
Avg DOM
398
Avg $ / SqFt
$625,550
Avg List Price
Property Summary
- Located in the Montrose subdivision, 101 Monteith Court SE High River AB is a Single Family for sale in High River, AB, T1V 0H5. It is listed for $619,900 and features 3 beds, 3 baths, and has approximately 1,409 square feet of living space, and was originally constructed in 2012. The current price per square foot is $440. The average price per square foot for Single Family listings in High River is $398. The average listing price for Single Family in High River is $625,550. To schedule a showing of MLS#a2258370 at 101 Monteith Court SE in High River, AB, contact your Real Broker agent at 403-903-5395.
Similar Listings Nearby

101 Monteith Court SE
High River, AB

