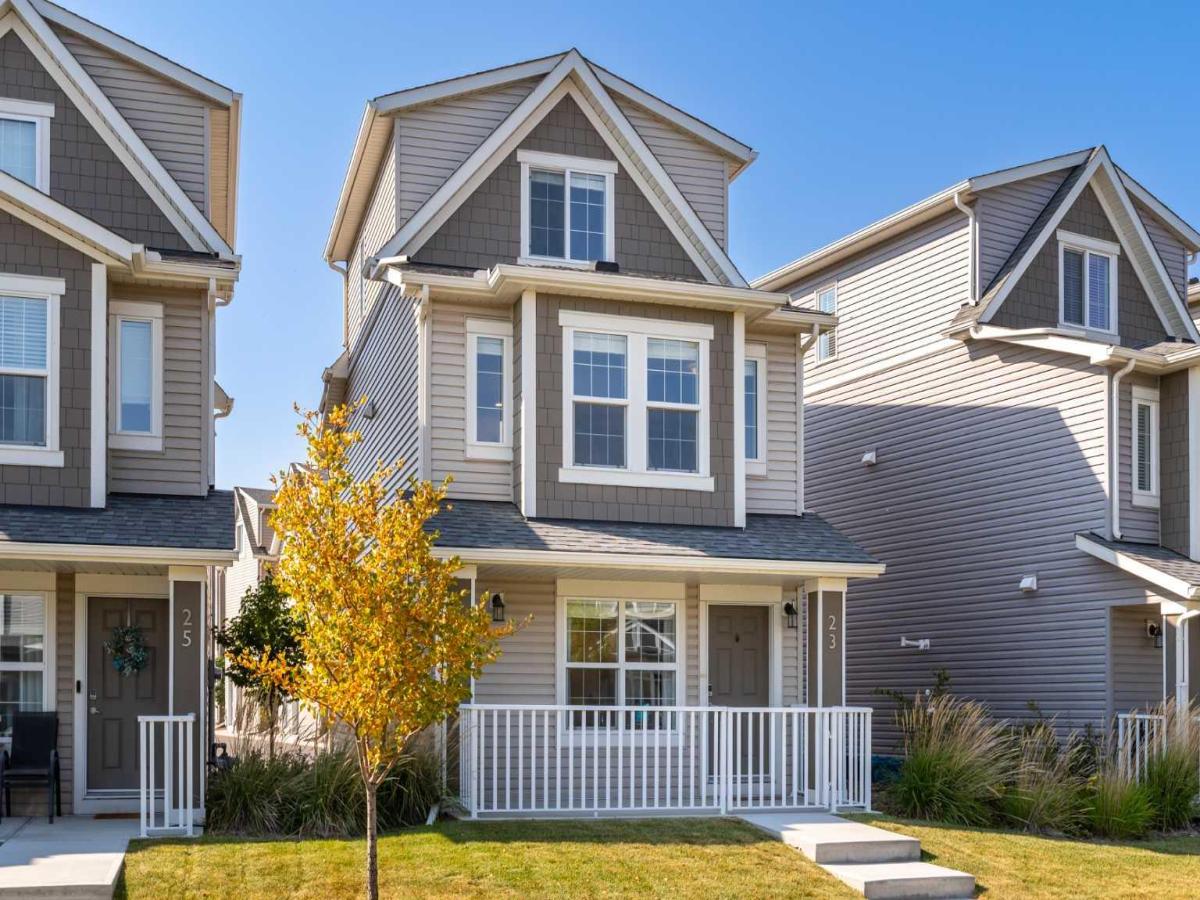This 1,174 sq. ft. detached two-bedroom home is located in the highly sought-after community of Montrose and is in like-new condition. The welcoming covered front porch is perfect for enjoying the morning sun and opens into the main floor, where you’ll find a versatile flex space ideal for a home office or family room. This level also provides direct access to the rear-attached single garage, which is spacious enough to accommodate a vehicle plus additional storage. Up the first flight of stairs, you’ll discover a bright living room filled with natural light, a four-piece bathroom, and a bedroom with a walk-in closet and stunning mountain views. This level also features a beautiful kitchen complete with quartz countertops, stainless steel appliances, a large island with storage, and abundant cabinetry. Another flight of stairs leads to the private and spacious primary bedroom, which includes a walk-in closet and a four-piece ensuite. With its functional layout and modern yet timeless finishes, this home is an excellent choice for a young family, working professionals or a shared living arrangement. It is conveniently located within walking distance of shopping, schools, playgrounds, downtown, the Happy Trails pathway system, and the pool/recreation centre. Low condo fees of just $190 per month and pet-friendly policies make this property even more appealing. Please click the multimedia tab for an interactive 3D tour and floor plans.
Property Details
Price:
$379,900
MLS #:
A2254910
Status:
Pending
Beds:
2
Baths:
2
Type:
Single Family
Subtype:
Detached
Subdivision:
Montrose
Listed Date:
Sep 13, 2025
Finished Sq Ft:
1,174
Lot Size:
1,249 sqft / 0.03 acres (approx)
Year Built:
2019
See this Listing
Schools
Interior
Appliances
Dishwasher, Garage Control(s), Microwave Hood Fan, Refrigerator, Stove(s), Washer/ Dryer, Window Coverings
Basement
None
Bathrooms Full
2
Laundry Features
In Unit, Upper Level
Pets Allowed
Yes
Exterior
Exterior Features
Private Entrance
Lot Features
Front Yard, Landscaped, Lawn, Level, Rectangular Lot
Parking Features
Single Garage Attached
Parking Total
2
Patio And Porch Features
Front Porch
Roof
Asphalt Shingle
Financial
Map
Community
- Address23, 1407 3 Street SE High River AB
- SubdivisionMontrose
- CityHigh River
- CountyFoothills County
- Zip CodeT1V 0E9
Subdivisions in High River
- Central High River
- Downtown High River
- Eagleview Estates
- Emerson Lake Estates
- Hampton Hills
- High River Golf Course
- Highwood Lake
- Highwood Village
- Industrial Park High River
- Lineham Acres
- McLaughlin Meadows
- Monteith
- Montrose
- North Central High River
- Old Rodeo Grounds
- Southeast Central High River
- Southwest Central High River
- Sunrise Meadows
- Sunshine Meadow
- Vista Mirage
Market Summary
Current real estate data for Single Family in High River as of Sep 15, 2025
62
Single Family Listed
39
Avg DOM
393
Avg $ / SqFt
$594,302
Avg List Price
Property Summary
- Located in the Montrose subdivision, 23, 1407 3 Street SE High River AB is a Single Family for sale in High River, AB, T1V 0E9. It is listed for $379,900 and features 2 beds, 2 baths, and has approximately 1,174 square feet of living space, and was originally constructed in 2019. The current price per square foot is $324. The average price per square foot for Single Family listings in High River is $393. The average listing price for Single Family in High River is $594,302. To schedule a showing of MLS#a2254910 at 23, 1407 3 Street SE in High River, AB, contact your Real Broker agent at 403-903-5395.
Similar Listings Nearby

23, 1407 3 Street SE
High River, AB

