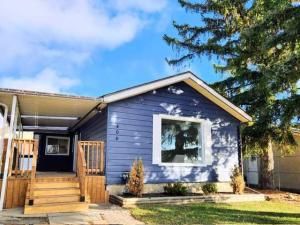Welcome to this beautifully updated four-bedroom home, offering over 2500 hundred square feet of living space. The main level combines comfort and style, featuring two spacious bedrooms, an upgraded, modern bathroom, a large dining room ,and a brand-new kitchen. The kitchen is beautifully lit by two large windows and is equipped with sleek countertops, ample counter space, brand new cabinets, upgraded appliances, as well as a walk-in pantry, making it perfect for your culinary adventures. The main level also offers a large living room with a grand bay window, bringing in even more natural light. Additionally, there is the convenience of upstairs laundry. Downstairs, you’ll find two comfortable bedrooms, a stylish renovated bathroom, and a generous open area that can be easily serve as a cozy TV room, games area, or versatile bonus space. The basement also offers incredible flexibility with rough-plumbing and electrical for a future kitchen and laundry setup- making it ideal for a secondary suite, mother-in-law suite. A secondary suite would be subject to approval and permitting by the city/municipality. Outside, you’ll find an attached, covered 300-square deck and oversized double-car garage with plenty of room for a workspace and extra storage. Located in a quiet neighborhood, this home blends timeless charm with modern conveniences. Call your Realtor to show.
Property Details
Price:
$499,900
MLS #:
A2268474
Status:
Active
Beds:
4
Baths:
2
Type:
Single Family
Subtype:
Detached
Subdivision:
Southeast Central High River
Listed Date:
Nov 4, 2025
Finished Sq Ft:
1,352
Lot Size:
5,650 sqft / 0.13 acres (approx)
Year Built:
1940
See this Listing
Schools
Interior
Appliances
Dishwasher, Electric Stove, Range Hood, Refrigerator, Washer/Dryer
Basement
Full
Bathrooms Full
2
Laundry Features
Laundry Room
Exterior
Exterior Features
None
Lot Features
Other
Parking Features
Double Garage Detached
Parking Total
2
Patio And Porch Features
Deck, Front Porch
Roof
Asphalt Shingle
Financial
Map
Community
- Address406 8 Avenue SE High River AB
- SubdivisionSoutheast Central High River
- CityHigh River
- CountyFoothills County
- Zip CodeT1V 1J3
Subdivisions in High River
Market Summary
Current real estate data for Single Family in High River as of Dec 21, 2025
29
Single Family Listed
80
Avg DOM
457
Avg $ / SqFt
$708,382
Avg List Price
Property Summary
- Located in the Southeast Central High River subdivision, 406 8 Avenue SE High River AB is a Single Family for sale in High River, AB, T1V 1J3. It is listed for $499,900 and features 4 beds, 2 baths, and has approximately 1,352 square feet of living space, and was originally constructed in 1940. The current price per square foot is $370. The average price per square foot for Single Family listings in High River is $457. The average listing price for Single Family in High River is $708,382. To schedule a showing of MLS#a2268474 at 406 8 Avenue SE in High River, AB, contact your Harry Z Levy | Real Broker agent at 403-681-5389.
Similar Listings Nearby

406 8 Avenue SE
High River, AB

