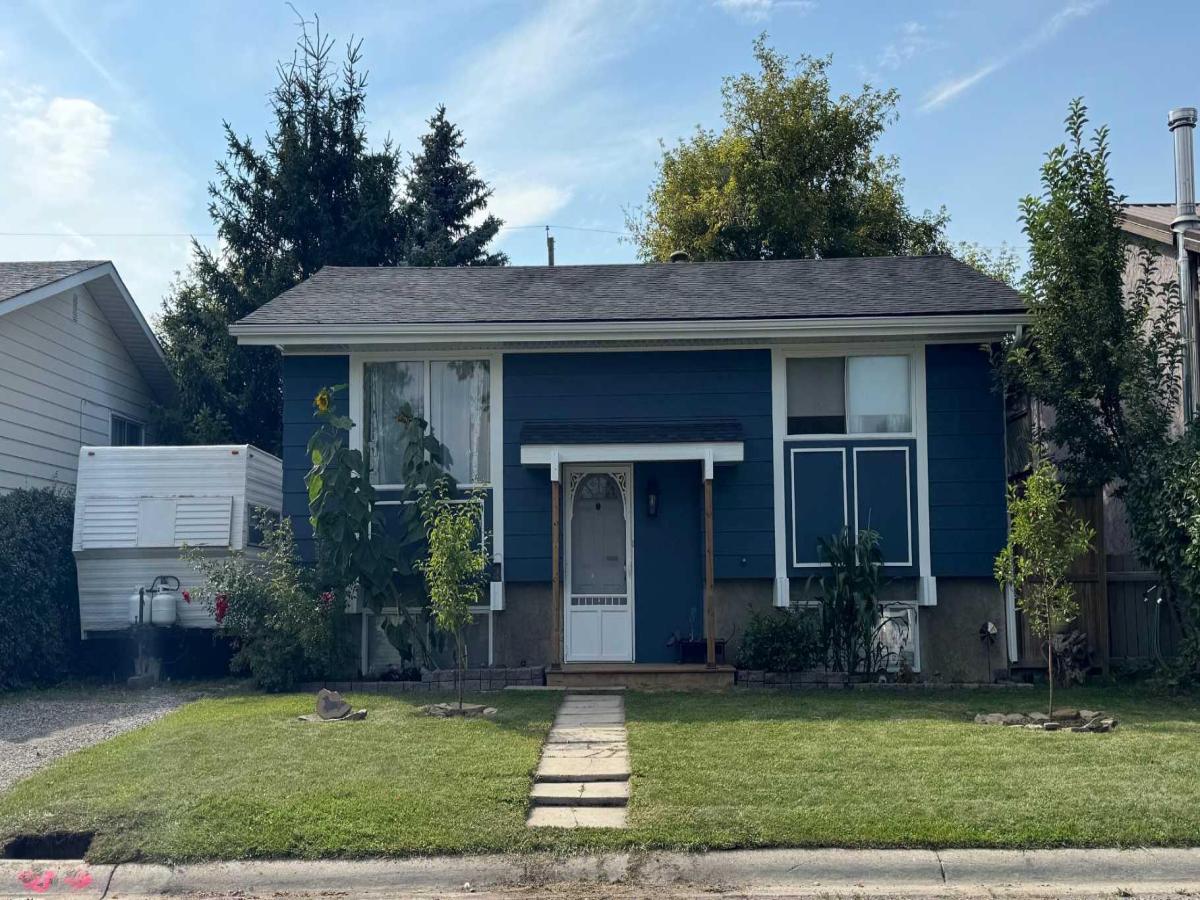This charming and well-maintained home is ideal for first-time buyers or young families, offering incredible value, stylish updates, and plenty of functional living space. Step inside to a bright and spacious living room filled with natural light. The kitchen features crisp white cabinetry, and ample storage—perfect for everyday living and entertaining. The dining room is off the kitchen and has patio doors leading to the deck that takes you to the large backyard.
The main floor includes two generously sized bedrooms and a beautifully renovated 4-piece bathroom, combining comfort and convenience. Downstairs, the fully developed basement offers even more living space with a cozy recreation room (currently being used as a primary bedroom) —perfect for movie nights, gaming, or a home office. You''ll also find two additional bedrooms and a renovated 3-piece bathroom, ideal for guests or growing families. Step outside to enjoy the large west-facing backyard, complete with mature trees, a spacious storage shed and garden beds—perfect for green thumbs or summer gatherings. There''s also back lane access, offering the potential to add a detached garage in the future.
Additional features:
Front-drive parking with room for an RV. Recent upgrades include: New shingles (2024), Sump pump (2025), Exterior paint (2025), Backyard landscaping &' raised garden beds (2025), Updated bathrooms (main &' basement), Updated main floor flooring
Don’t miss out on this fantastic opportunity—book your private showing today and make this lovely home yours!
The main floor includes two generously sized bedrooms and a beautifully renovated 4-piece bathroom, combining comfort and convenience. Downstairs, the fully developed basement offers even more living space with a cozy recreation room (currently being used as a primary bedroom) —perfect for movie nights, gaming, or a home office. You''ll also find two additional bedrooms and a renovated 3-piece bathroom, ideal for guests or growing families. Step outside to enjoy the large west-facing backyard, complete with mature trees, a spacious storage shed and garden beds—perfect for green thumbs or summer gatherings. There''s also back lane access, offering the potential to add a detached garage in the future.
Additional features:
Front-drive parking with room for an RV. Recent upgrades include: New shingles (2024), Sump pump (2025), Exterior paint (2025), Backyard landscaping &' raised garden beds (2025), Updated bathrooms (main &' basement), Updated main floor flooring
Don’t miss out on this fantastic opportunity—book your private showing today and make this lovely home yours!
Property Details
Price:
$414,900
MLS #:
A2253058
Status:
Pending
Beds:
4
Baths:
2
Type:
Single Family
Subtype:
Detached
Subdivision:
Southeast Central High River
Listed Date:
Sep 4, 2025
Finished Sq Ft:
828
Lot Size:
4,999 sqft / 0.11 acres (approx)
Year Built:
1976
See this Listing
Schools
Interior
Appliances
Dishwasher, Electric Stove, Range Hood, Refrigerator, Washer/ Dryer, Window Coverings
Basement
Finished, Full
Bathrooms Full
2
Laundry Features
In Basement
Exterior
Exterior Features
Garden, Storage
Lot Features
Back Lane, Back Yard, Garden, Level
Outbuildings
Shed
Parking Features
Parking Pad, R V Access/ Parking
Parking Total
2
Patio And Porch Features
Deck
Roof
Asphalt
Financial
Map
Community
- Address913 5 Street SE High River AB
- SubdivisionSoutheast Central High River
- CityHigh River
- CountyFoothills County
- Zip CodeT1V 1J3
Subdivisions in High River
- Central High River
- Downtown High River
- Eagleview Estates
- Emerson Lake Estates
- Hampton Hills
- High River Golf Course
- Highwood Lake
- Highwood Village
- Industrial Park High River
- Lineham Acres
- McLaughlin Meadows
- Monteith
- Montrose
- North Central High River
- Old Rodeo Grounds
- Southeast Central High River
- Southwest Central High River
- Sunrise Meadows
- Sunshine Meadow
- Vista Mirage
Market Summary
Current real estate data for Single Family in High River as of Sep 12, 2025
59
Single Family Listed
38
Avg DOM
392
Avg $ / SqFt
$593,779
Avg List Price
Property Summary
- Located in the Southeast Central High River subdivision, 913 5 Street SE High River AB is a Single Family for sale in High River, AB, T1V 1J3. It is listed for $414,900 and features 4 beds, 2 baths, and has approximately 828 square feet of living space, and was originally constructed in 1976. The current price per square foot is $501. The average price per square foot for Single Family listings in High River is $392. The average listing price for Single Family in High River is $593,779. To schedule a showing of MLS#a2253058 at 913 5 Street SE in High River, AB, contact your STONEMERE REAL ESTATE SOLUTIONS agent at 403-903-5395.
Similar Listings Nearby

913 5 Street SE
High River, AB

