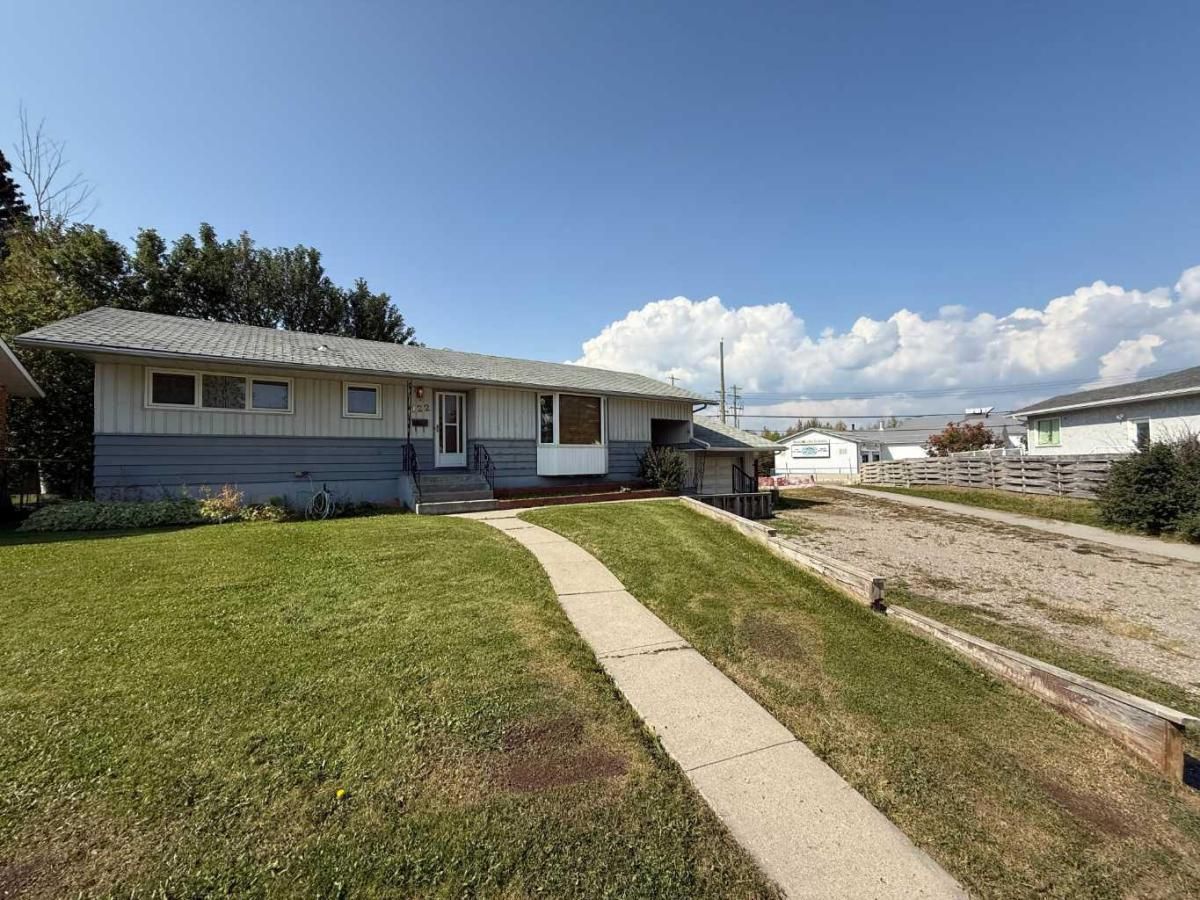Located on a quiet street in Hinton’s Hardisty neighbourhood, this solidly built 5-bedroom, 2-bathroom home offers generous living space inside and out. Known locally as a "Mill Home," this property is part of a collection of homes originally built for pulp mill employees—renowned for their quality construction and "good bones."
This is one of the larger floor plans available in the area, featuring 3 bedrooms and a full bathroom on the main level, plus 2 additional bedrooms and a second full bathroom in the fully developed basement. The home has seen several updates over the years, including the kitchen and windows, making it move-in ready with potential for future personalization.
The backyard is a standout feature, offering a large deck, two storage sheds, and a swing gate with enough space to park a smaller trailer. The deep single-car garage provides ample room for parking, storage, or even a workshop.
Ideal for growing families or those looking for extra space, this home combines charm, functionality, and value in one of Hinton’s most established neighbourhoods.
This is one of the larger floor plans available in the area, featuring 3 bedrooms and a full bathroom on the main level, plus 2 additional bedrooms and a second full bathroom in the fully developed basement. The home has seen several updates over the years, including the kitchen and windows, making it move-in ready with potential for future personalization.
The backyard is a standout feature, offering a large deck, two storage sheds, and a swing gate with enough space to park a smaller trailer. The deep single-car garage provides ample room for parking, storage, or even a workshop.
Ideal for growing families or those looking for extra space, this home combines charm, functionality, and value in one of Hinton’s most established neighbourhoods.
Property Details
Price:
$349,900
MLS #:
A2256363
Status:
Active
Beds:
5
Baths:
2
Type:
Single Family
Subtype:
Detached
Subdivision:
Hardisty
Listed Date:
Sep 14, 2025
Finished Sq Ft:
1,106
Lot Size:
8,445 sqft / 0.19 acres (approx)
Year Built:
1956
See this Listing
Schools
Interior
Appliances
Dishwasher, Dryer, Range, Refrigerator, Washer
Basement
Finished, Full
Bathrooms Full
2
Laundry Features
In Basement
Exterior
Exterior Features
None
Lot Features
Back Yard, Corner Lot, Front Yard, Lawn, Level, No Neighbours Behind
Parking Features
Single Garage Attached
Parking Total
4
Patio And Porch Features
Deck
Roof
Asphalt Shingle
Financial
Map
Community
- Address122 Dorin Drive Hinton AB
- SubdivisionHardisty
- CityHinton
- CountyYellowhead County
- Zip CodeT7V1B8
Subdivisions in Hinton
Market Summary
Current real estate data for Single Family in Hinton as of Oct 16, 2025
42
Single Family Listed
81
Avg DOM
423
Avg $ / SqFt
$606,567
Avg List Price
Property Summary
- Located in the Hardisty subdivision, 122 Dorin Drive Hinton AB is a Single Family for sale in Hinton, AB, T7V1B8. It is listed for $349,900 and features 5 beds, 2 baths, and has approximately 1,106 square feet of living space, and was originally constructed in 1956. The current price per square foot is $316. The average price per square foot for Single Family listings in Hinton is $423. The average listing price for Single Family in Hinton is $606,567. To schedule a showing of MLS#a2256363 at 122 Dorin Drive in Hinton, AB, contact your Walter Saccomani | Real Broker agent at 4039035395.
Similar Listings Nearby

122 Dorin Drive
Hinton, AB

