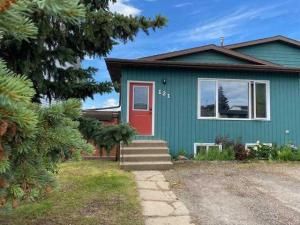Welcome to this spacious and well-maintained four-level split located in one of Hinton’s most sought-after neighbourhoods. Situated in the Upper Hill area, this 4-bedroom, 2-bathroom home offers a functional layout, tasteful updates, and stunning mountain views.
The main level features a bright, open-concept design with a spacious kitchen, living room, and dining area — ideal for both everyday living and entertaining. Just a few steps up, you’ll find three comfortable bedrooms and a full bathroom.
From the kitchen, head down to the family room level with direct access to the backyard, a convenient second bathroom, laundry area, and walkout to a large deck overlooking a beautifully landscaped yard that backs onto peaceful park space.
The lower level offers even more living space with a cozy second family room featuring a gas fireplace, a fourth bedroom, and an expansive crawlspace providing ample storage.
Recent upgrades include some windows and doors, and the property boasts lovely views of the surrounding mountains. This home blends space, comfort, and location — perfect for growing families or those seeking room to spread out in a quiet, established area.
The main level features a bright, open-concept design with a spacious kitchen, living room, and dining area — ideal for both everyday living and entertaining. Just a few steps up, you’ll find three comfortable bedrooms and a full bathroom.
From the kitchen, head down to the family room level with direct access to the backyard, a convenient second bathroom, laundry area, and walkout to a large deck overlooking a beautifully landscaped yard that backs onto peaceful park space.
The lower level offers even more living space with a cozy second family room featuring a gas fireplace, a fourth bedroom, and an expansive crawlspace providing ample storage.
Recent upgrades include some windows and doors, and the property boasts lovely views of the surrounding mountains. This home blends space, comfort, and location — perfect for growing families or those seeking room to spread out in a quiet, established area.
Property Details
Price:
$359,000
MLS #:
A2243243
Status:
Active
Beds:
4
Baths:
2
Type:
Single Family
Subtype:
Semi Detached (Half Duplex)
Subdivision:
Hillcrest
Listed Date:
Jul 25, 2025
Finished Sq Ft:
1,484
Lot Size:
3,167 sqft / 0.07 acres (approx)
Year Built:
1983
See this Listing
Schools
Interior
Appliances
Dishwasher, Microwave Hood Fan, Range, Refrigerator, Washer/Dryer
Basement
Crawl Space, Finished, Full
Bathrooms Full
2
Laundry Features
Laundry Room
Exterior
Exterior Features
Private Yard
Lot Features
Back Lane, Back Yard, Backs on to Park/Green Space, Garden, Level, No Neighbours Behind, Rectangular Lot, Views
Parking Features
Alley Access, Driveway, Off Street, RV Access/Parking
Parking Total
2
Patio And Porch Features
Deck
Roof
Asphalt Shingle
Financial
Map
Community
- Address121 SUTHERLAND Avenue Hinton AB
- SubdivisionHillcrest
- CityHinton
- CountyYellowhead County
- Zip CodeT7V1L1
Subdivisions in Hinton
Market Summary
Current real estate data for Single Family in Hinton as of Nov 06, 2025
38
Single Family Listed
93
Avg DOM
428
Avg $ / SqFt
$631,026
Avg List Price
Property Summary
- Located in the Hillcrest subdivision, 121 SUTHERLAND Avenue Hinton AB is a Single Family for sale in Hinton, AB, T7V1L1. It is listed for $359,000 and features 4 beds, 2 baths, and has approximately 1,484 square feet of living space, and was originally constructed in 1983. The current price per square foot is $242. The average price per square foot for Single Family listings in Hinton is $428. The average listing price for Single Family in Hinton is $631,026. To schedule a showing of MLS#a2243243 at 121 SUTHERLAND Avenue in Hinton, AB, contact your Walter Saccomani | Real Broker agent at 4039035395.
Similar Listings Nearby

121 SUTHERLAND Avenue
Hinton, AB

