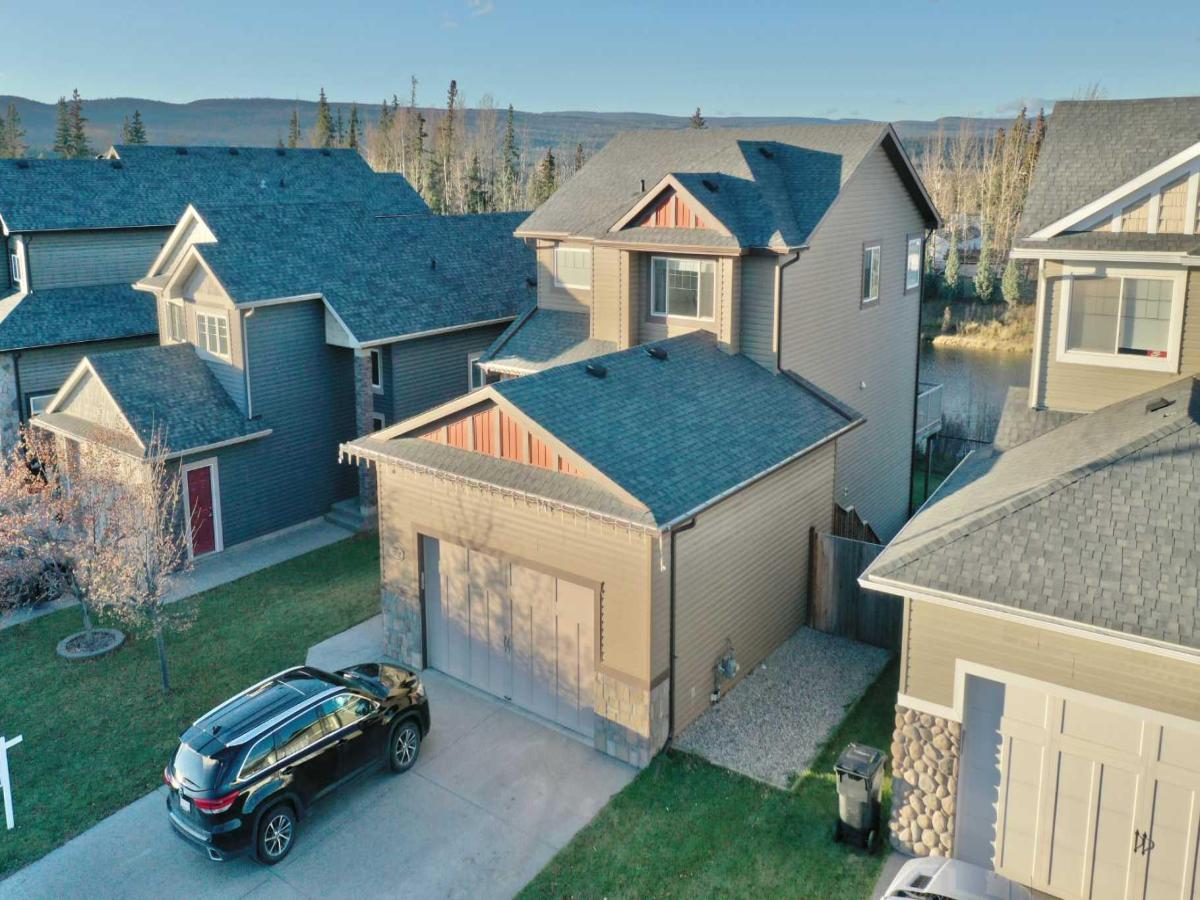$595,000
129 Lupin Way
Hinton, AB, T7V0B3
Perfection is what 129 Lupin way is offering! Boasting an incredible 2883 sq foot living area that backs onto a pond. This home is equally remarkable in its presentation as it is in its function as a family dwelling. Upon entering you are greeted by Sizeable porch area. Walking through the main level on the engineered hardwood flooring reveals an open and spacious living, dining and kitchen space. This kitchen is complete with all stainless steel appliances and a large kitchen island perfect for hosting dinner parties of any size! this space is bright, featuring large windows that have custom made window coverings over looking the back yard and pond. Walking up the stairs leads you to the homes sleeping quarters. The Master bedroom is a sanctuary with plenty of room to roam even with a king sized bed. The windows here have an even better view of the back yard oasis. The 5 piece ensuite is sight to behold featuring a custom tub plus his & hers vanity and a luxury stand up shower. This upper floor also houses 2 additional large bedrooms and a 4 piece common bathroom. Moving all the way to the newly constructed basement you have another 2 large bedrooms a glorious 4 Piece bathroom and a delightful family room that walks out to the perfectly landscaped back yard! This home is finished top to bottom with high ceilings, recently updated customizable recessed LED Lighting, Custom blinds and is ready for a new owner. This is a GRANDE MAISON! to say the least! It is sure to turn heads and comes with an inspection report for any potential buyers. This home is sure check off all the things on your must have list in a home!
Property Details
Price:
$595,000
MLS #:
A2265093
Status:
Pending
Beds:
5
Baths:
4
Type:
Single Family
Subtype:
Detached
Subdivision:
Terrace Heights
Listed Date:
Oct 18, 2025
Finished Sq Ft:
1,902
Lot Size:
5,846 sqft / 0.13 acres (approx)
Year Built:
2013
Schools
Interior
Appliances
Dishwasher, Refrigerator, Stove(s), Washer/Dryer, Window Coverings
Basement
Full
Bathrooms Full
3
Bathrooms Half
1
Laundry Features
Laundry Room, Main Level
Exterior
Exterior Features
Lighting
Lot Features
Back Yard, Creek/River/Stream/Pond, Gentle Sloping, Interior Lot, Landscaped, Lawn, No Neighbours Behind, Street Lighting
Parking Features
Double Garage Attached, Parking Pad
Parking Total
4
Patio And Porch Features
Deck
Roof
Asphalt Shingle
Financial
Mortgage Calculator
Map
Current real estate data for Single Family in Hinton as of Nov 03, 2025
38
Single Family Listed
92
Avg DOM
428
Avg $ / SqFt
$628,792
Avg List Price
Community
- Address129 Lupin Way Hinton AB
- SubdivisionTerrace Heights
- CityHinton
- CountyYellowhead County
- Zip CodeT7V0B3
Subdivisions in Hinton
Similar Listings Nearby
Property Summary
- Located in the Terrace Heights subdivision, 129 Lupin Way Hinton AB is a Single Family for sale in Hinton, AB, T7V0B3. It is listed for $595,000 and features 5 beds, 4 baths, and has approximately 1,902 square feet of living space, and was originally constructed in 2013. The current price per square foot is $313. The average price per square foot for Single Family listings in Hinton is $428. The average listing price for Single Family in Hinton is $628,792. To schedule a showing of MLS#a2265093 at 129 Lupin Way in Hinton, AB, contact your Walter Saccomani | Real Broker agent at 4039035395.

129 Lupin Way
Hinton, AB

