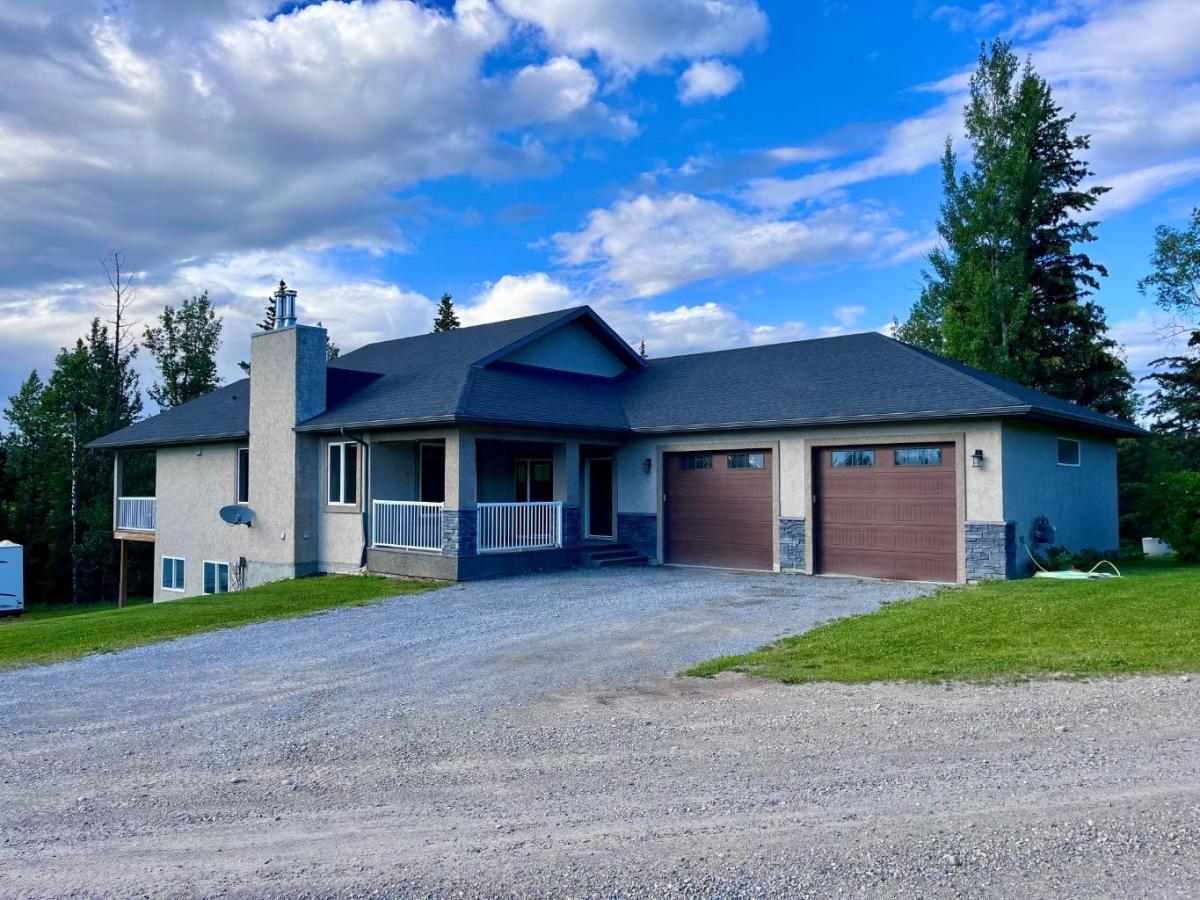This stunning 2016 custom-built home sits on 9.88 acres with prime Trans-Canada Highway 16 frontage, making it the perfect blend of luxury living and investment opportunity. Designed with top-tier finishes and thoughtful upgrades, this property is a must-see!
Inside, the 1,500+ sq. ft. main floor features an open-concept design with vaulted ceilings, a wood-burning fireplace, and high-end details like hardwood floors, granite countertops, and heated tile flooring. The gourmet kitchen flows seamlessly into the dining and living areas, creating a warm and inviting space. The primary suite is a private retreat, offering a walk-through closet, spa-like ensuite with double vanities, a custom glass shower, and a soaker tub—with direct access to the saltwater hot tub on the side deck. A laundry room and half bath complete the main level.
The fully developed walkout basement adds even more living space, featuring three large bedrooms, a full bathroom, an enormous family room, a wet bar, cozy carpeting, and a second wood-burning fireplace—perfect for entertaining or relaxing.
Outside, the possibilities are endless! The property includes a heated 29’ x 40’ attached garage and a 28’ x 48’ heated shop, ideal for storage, a home business, or hobby space. The property has been landscaped for RV storage, and the FUD zoning allows for a variety of opportunities, making this a smart investment with endless potential.
Whether you’re looking for a dream home for your family or a property with income-generating possibilities, this one checks all the boxes. Don’t miss out on this prime real estate opportunity!
Inside, the 1,500+ sq. ft. main floor features an open-concept design with vaulted ceilings, a wood-burning fireplace, and high-end details like hardwood floors, granite countertops, and heated tile flooring. The gourmet kitchen flows seamlessly into the dining and living areas, creating a warm and inviting space. The primary suite is a private retreat, offering a walk-through closet, spa-like ensuite with double vanities, a custom glass shower, and a soaker tub—with direct access to the saltwater hot tub on the side deck. A laundry room and half bath complete the main level.
The fully developed walkout basement adds even more living space, featuring three large bedrooms, a full bathroom, an enormous family room, a wet bar, cozy carpeting, and a second wood-burning fireplace—perfect for entertaining or relaxing.
Outside, the possibilities are endless! The property includes a heated 29’ x 40’ attached garage and a 28’ x 48’ heated shop, ideal for storage, a home business, or hobby space. The property has been landscaped for RV storage, and the FUD zoning allows for a variety of opportunities, making this a smart investment with endless potential.
Whether you’re looking for a dream home for your family or a property with income-generating possibilities, this one checks all the boxes. Don’t miss out on this prime real estate opportunity!
Property Details
Price:
$1,699,000
MLS #:
A2202823
Status:
Active
Beds:
4
Baths:
3
Type:
Single Family
Subtype:
Detached
Subdivision:
Thompson Lake
Listed Date:
Mar 16, 2025
Finished Sq Ft:
1,523
Lot Size:
430,372 sqft / 9.88 acres (approx)
Year Built:
2016
See this Listing
Schools
Interior
Appliances
Dishwasher, Freezer, Garage Control(s), Microwave, Range Hood, Refrigerator, Stove(s), Washer/Dryer, Water Softener, Window Coverings
Basement
Finished, Full
Bathrooms Full
2
Bathrooms Half
1
Laundry Features
Laundry Room
Exterior
Exterior Features
Garden, Private Yard
Lot Features
Garden, Landscaped, Many Trees, No Neighbours Behind, Private
Outbuildings
Shop
Parking Features
Double Garage Attached, RV Garage
Parking Total
175
Patio And Porch Features
Deck, Front Porch
Roof
Asphalt
Financial
Map
Community
- Address1093 Makenny Street Hinton AB
- SubdivisionThompson Lake
- CityHinton
- CountyYellowhead County
- Zip CodeT7V 1H3
Subdivisions in Hinton
Market Summary
Current real estate data for Single Family in Hinton as of Dec 21, 2025
30
Single Family Listed
126
Avg DOM
456
Avg $ / SqFt
$652,670
Avg List Price
Property Summary
- Located in the Thompson Lake subdivision, 1093 Makenny Street Hinton AB is a Single Family for sale in Hinton, AB, T7V 1H3. It is listed for $1,699,000 and features 4 beds, 3 baths, and has approximately 1,523 square feet of living space, and was originally constructed in 2016. The current price per square foot is $1,116. The average price per square foot for Single Family listings in Hinton is $456. The average listing price for Single Family in Hinton is $652,670. To schedule a showing of MLS#a2202823 at 1093 Makenny Street in Hinton, AB, contact your Harry Z Levy | Real Broker agent at 403-681-5389.
Similar Listings Nearby

1093 Makenny Street
Hinton, AB

