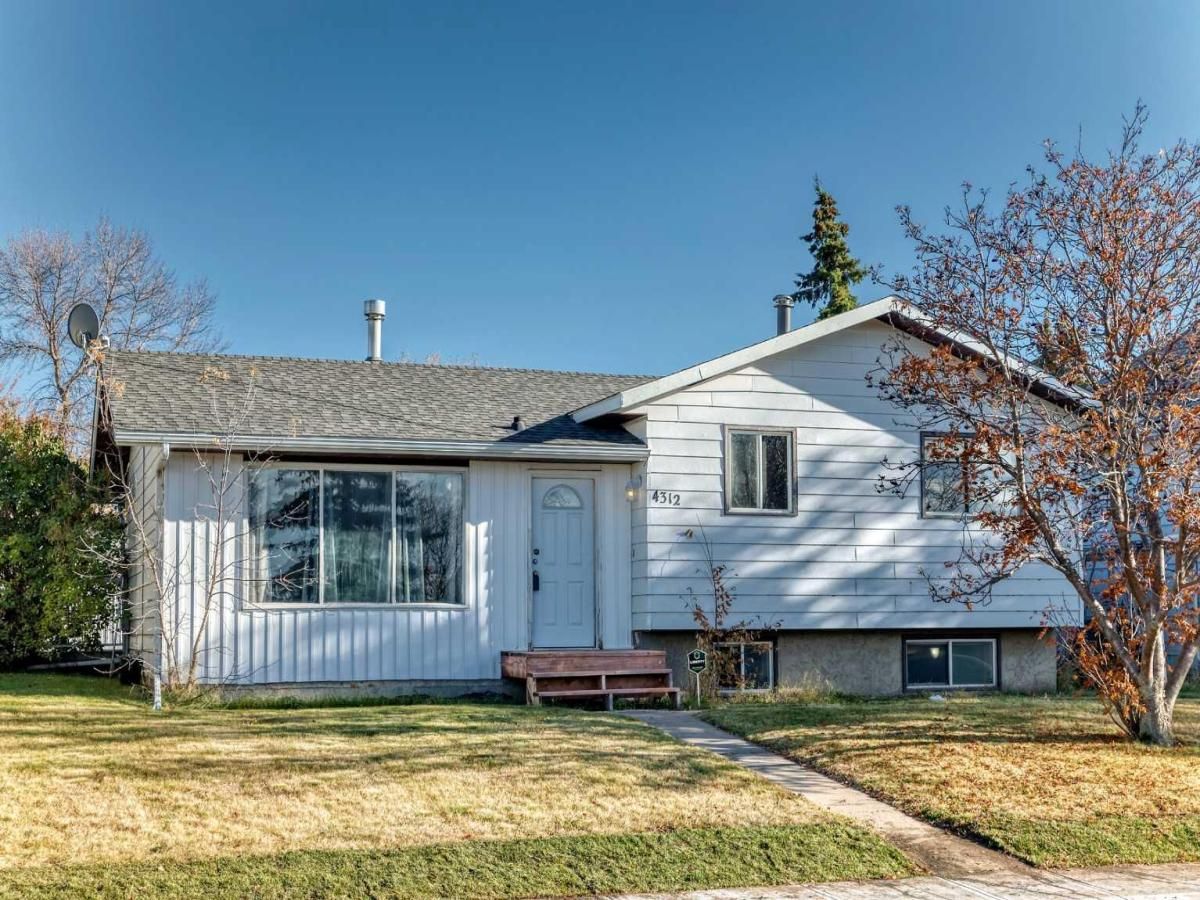Welcome to this inviting bungalow style home that combines comfort, function, and convenience! Featuring 4 bedrooms and 2.5 bathrooms, this home is perfect for families or anyone looking for a spacious, move-in-ready property. The main floor offers a bright, welcoming layout with easy-care laminate flooring throughout, a generous size living room, and an eat-in kitchen designed for casual family meals and gatherings. The kitchen also offers patio doors to a large rear deck complete with aluminum railing.
Downstairs, the fully finished basement provides plenty of additional living space—ideal for a family room, play area, or home office—along with a bedroom and full bathroom for guests or teens.
Step outside to enjoy the large yard, perfect for kids, pets, or summer entertaining. A rear shed offers extra storage for tools, bikes, and more. Situated within walking distance to local schools, this home makes everyday living both easy and convenient.
Downstairs, the fully finished basement provides plenty of additional living space—ideal for a family room, play area, or home office—along with a bedroom and full bathroom for guests or teens.
Step outside to enjoy the large yard, perfect for kids, pets, or summer entertaining. A rear shed offers extra storage for tools, bikes, and more. Situated within walking distance to local schools, this home makes everyday living both easy and convenient.
Property Details
Price:
$299,900
MLS #:
A2265146
Status:
Pending
Beds:
4
Baths:
3
Type:
Single Family
Subtype:
Detached
Subdivision:
Caron
Listed Date:
Oct 18, 2025
Finished Sq Ft:
1,143
Lot Size:
5,776 sqft / 0.13 acres (approx)
Year Built:
1980
See this Listing
Schools
Interior
Appliances
Dishwasher, Dryer, Electric Oven, Microwave Hood Fan, Refrigerator, Washer
Basement
Full
Bathrooms Full
2
Bathrooms Half
1
Laundry Features
Lower Level
Exterior
Exterior Features
None
Lot Features
Back Lane, Back Yard, Front Yard, Interior Lot, Lawn
Lot Size Dimensions
55′ x 105
Parking Features
Off Street, Parking Pad, RV Access/Parking
Parking Total
2
Patio And Porch Features
Deck
Roof
Asphalt Shingle
Financial
Map
Community
- Address4312 54th Avenue Innisfail AB
- SubdivisionCaron
- CityInnisfail
- CountyRed Deer County
- Zip CodeT4G 1K5
Subdivisions in Innisfail
Market Summary
Current real estate data for Single Family in Innisfail as of Nov 04, 2025
33
Single Family Listed
53
Avg DOM
311
Avg $ / SqFt
$441,340
Avg List Price
Property Summary
- Located in the Caron subdivision, 4312 54th Avenue Innisfail AB is a Single Family for sale in Innisfail, AB, T4G 1K5. It is listed for $299,900 and features 4 beds, 3 baths, and has approximately 1,143 square feet of living space, and was originally constructed in 1980. The current price per square foot is $262. The average price per square foot for Single Family listings in Innisfail is $311. The average listing price for Single Family in Innisfail is $441,340. To schedule a showing of MLS#a2265146 at 4312 54th Avenue in Innisfail, AB, contact your Walter Saccomani | Real Broker agent at 4039035395.
Similar Listings Nearby

4312 54th Avenue
Innisfail, AB

