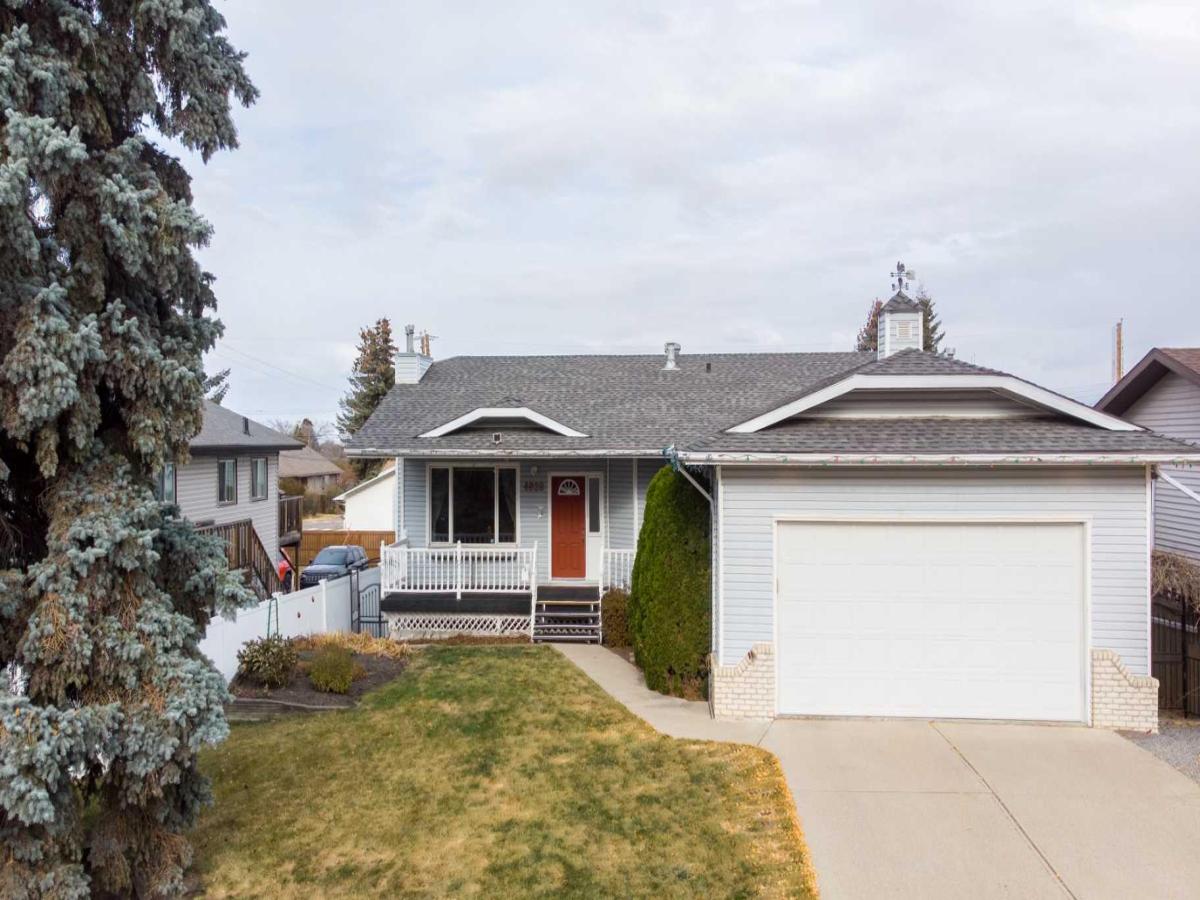Looking to downsize from country living or move off the farm and into town? Downsize without compromise in this beautifully maintained 4 Bedroom, 3 Bathroom Bungalow in a quiet, convenient part of Innisfail. Designed for comfort and practicality, this home offers true main floor living with Laundry on the main level, bright natural light throughout, and plenty of space for family visits — ideal for retirees or empty nesters looking for a low-maintenance lifestyle. If you desire, this home could also fit a growing family with tons of space for everyone.
Hardwood floors run through the main level, where you’ll find a spacious Living Room with a gas fireplace, a formal Dining Room for special occasions, and a Breakfast Nook off the Kitchen for casual meals. The Kitchen is thoughtfully laid out with a hall pantry, plenty of cabinetry, and great flow between spaces. The main level includes three Bedrooms, including a Primary Suite with a 3 Piece Ensuite and walk-in closet, while the remaining two Bedrooms share a full 4 Piece Bath.
The fully finished lower level adds even more flexibility with a large Rec Room complete with a wet bar, a Family Room with a landing, second gas fireplace, another large Bedroom, and a 4 Piece Bath — perfect for hosting family, pursuing hobbies, or creating a cozy entertainment space.
Outside, you’ll love the beautifully landscaped, fully fenced backyard, featuring a firepit, water feature, and under-deck storage. There’s also back lane access and RV parking spot, giving you space for travel or visiting family, plus a large double attached garage with 220 Volt, high ceilings and lots of room to work on projects or store your tools.
This well-maintained home had shingles replaced 2 years ago. Set in a quiet, established neighbourhood with easy access to local amenities and services, and just a short drive to Red Deer, this home offers the perfect blend of comfort, convenience, and connection — a wonderful place to settle in and enjoy the next chapter of life.
Hardwood floors run through the main level, where you’ll find a spacious Living Room with a gas fireplace, a formal Dining Room for special occasions, and a Breakfast Nook off the Kitchen for casual meals. The Kitchen is thoughtfully laid out with a hall pantry, plenty of cabinetry, and great flow between spaces. The main level includes three Bedrooms, including a Primary Suite with a 3 Piece Ensuite and walk-in closet, while the remaining two Bedrooms share a full 4 Piece Bath.
The fully finished lower level adds even more flexibility with a large Rec Room complete with a wet bar, a Family Room with a landing, second gas fireplace, another large Bedroom, and a 4 Piece Bath — perfect for hosting family, pursuing hobbies, or creating a cozy entertainment space.
Outside, you’ll love the beautifully landscaped, fully fenced backyard, featuring a firepit, water feature, and under-deck storage. There’s also back lane access and RV parking spot, giving you space for travel or visiting family, plus a large double attached garage with 220 Volt, high ceilings and lots of room to work on projects or store your tools.
This well-maintained home had shingles replaced 2 years ago. Set in a quiet, established neighbourhood with easy access to local amenities and services, and just a short drive to Red Deer, this home offers the perfect blend of comfort, convenience, and connection — a wonderful place to settle in and enjoy the next chapter of life.
Property Details
Price:
$425,000
MLS #:
A2267145
Status:
Active
Beds:
4
Baths:
3
Type:
Single Family
Subtype:
Detached
Subdivision:
Central Innisfail
Listed Date:
Oct 31, 2025
Finished Sq Ft:
1,379
Lot Size:
7,058 sqft / 0.16 acres (approx)
Year Built:
1989
See this Listing
Schools
Interior
Appliances
Dishwasher, Refrigerator, Stove(s), Washer/Dryer
Basement
Full
Bathrooms Full
3
Laundry Features
Main Level
Exterior
Exterior Features
Private Yard
Lot Features
Back Yard, City Lot, Rectangular Lot
Parking Features
Double Garage Attached
Parking Total
4
Patio And Porch Features
Deck
Roof
Asphalt Shingle
Financial
Map
Community
- Address4828 44 Street Innisfail AB
- SubdivisionCentral Innisfail
- CityInnisfail
- CountyRed Deer County
- Zip CodeT4G 1M7
Subdivisions in Innisfail
Market Summary
Current real estate data for Single Family in Innisfail as of Dec 21, 2025
23
Single Family Listed
59
Avg DOM
326
Avg $ / SqFt
$461,127
Avg List Price
Property Summary
- Located in the Central Innisfail subdivision, 4828 44 Street Innisfail AB is a Single Family for sale in Innisfail, AB, T4G 1M7. It is listed for $425,000 and features 4 beds, 3 baths, and has approximately 1,379 square feet of living space, and was originally constructed in 1989. The current price per square foot is $308. The average price per square foot for Single Family listings in Innisfail is $326. The average listing price for Single Family in Innisfail is $461,127. To schedule a showing of MLS#a2267145 at 4828 44 Street in Innisfail, AB, contact your Harry Z Levy | Real Broker agent at 403-681-5389.
Similar Listings Nearby

4828 44 Street
Innisfail, AB

