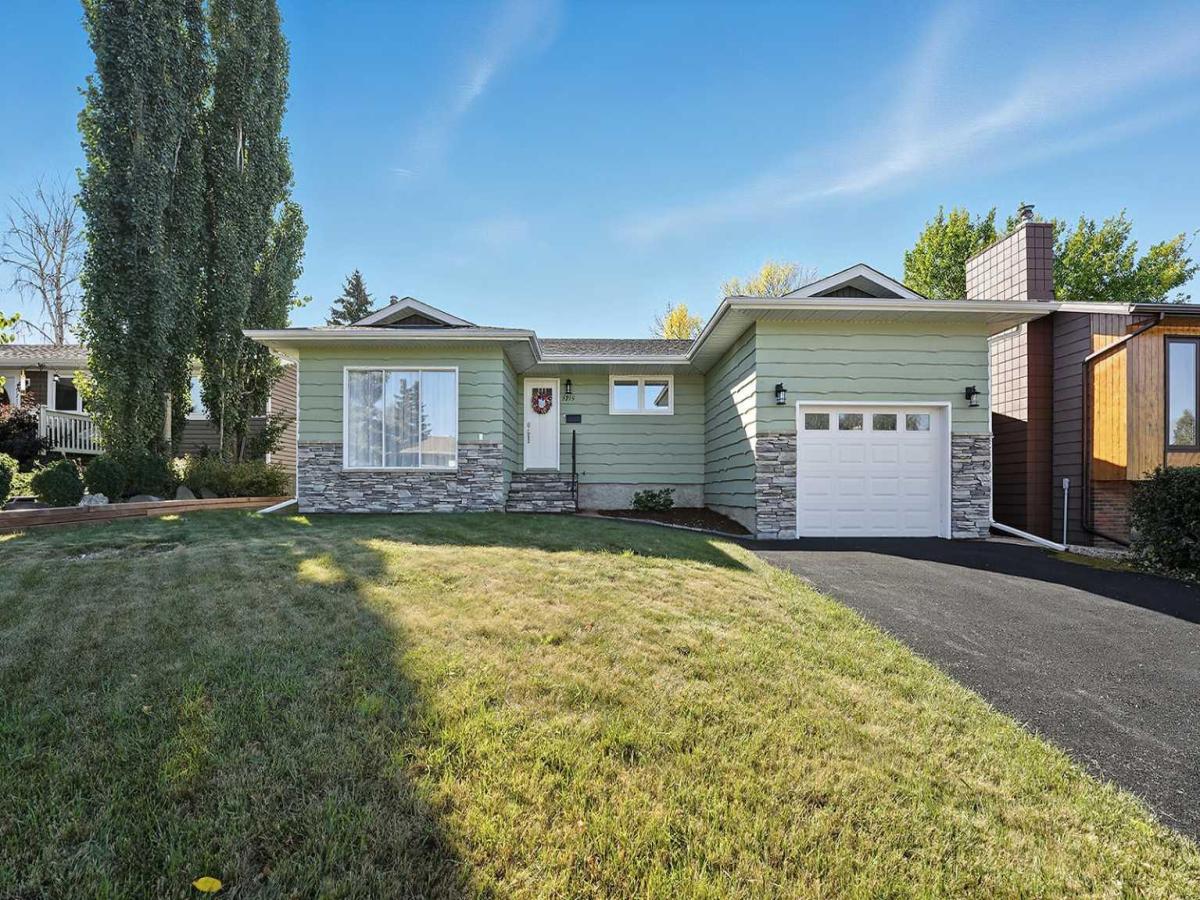This beautifully finished 3-bedroom, 2.5-bathroom bungalow with a single attached garage has been thoughtfully updated from top to bottom, leaving nothing for the new owners to do but move in and enjoy.
Step inside to find a bright and welcoming main floor with modern paint tones, updated flooring throughout, and a stunning kitchen featuring newer cabinets, tile, countertops, and appliances. The bathrooms have been refreshed with updated sinks and vanities, offering a clean and timeless style.
The home has received major upgrades to its mechanical and structural components, including a newer furnace, central air conditioning, and updated electrical panel. Windows, exterior doors, soffit, fascia, eaves, and exterior stone have also been replaced, giving the property fantastic curb appeal and peace of mind for years to come.
Outdoor living is just as enjoyable with a newer deck, shed, and low-maintenance exterior. Inside, details like modern lighting, a stylish living room railing, and quality finishes throughout elevate the home’s appeal.
With all the hard work completed, this bungalow is the perfect combination of comfort, function, and style – truly a home you’ll be proud to call your own.
Step inside to find a bright and welcoming main floor with modern paint tones, updated flooring throughout, and a stunning kitchen featuring newer cabinets, tile, countertops, and appliances. The bathrooms have been refreshed with updated sinks and vanities, offering a clean and timeless style.
The home has received major upgrades to its mechanical and structural components, including a newer furnace, central air conditioning, and updated electrical panel. Windows, exterior doors, soffit, fascia, eaves, and exterior stone have also been replaced, giving the property fantastic curb appeal and peace of mind for years to come.
Outdoor living is just as enjoyable with a newer deck, shed, and low-maintenance exterior. Inside, details like modern lighting, a stylish living room railing, and quality finishes throughout elevate the home’s appeal.
With all the hard work completed, this bungalow is the perfect combination of comfort, function, and style – truly a home you’ll be proud to call your own.
Property Details
Price:
$399,900
MLS #:
A2259322
Status:
Pending
Beds:
3
Baths:
3
Type:
Single Family
Subtype:
Detached
Subdivision:
Southwest Innisfail
Listed Date:
Sep 23, 2025
Finished Sq Ft:
1,263
Lot Size:
5,720 sqft / 0.13 acres (approx)
Year Built:
1977
See this Listing
Schools
Interior
Appliances
Dishwasher, Dryer, Garage Control(s), Microwave Hood Fan, Refrigerator, Stove(s), Washer
Basement
Full
Bathrooms Full
2
Bathrooms Half
1
Laundry Features
In Basement
Exterior
Exterior Features
None
Lot Features
Back Yard, Landscaped
Parking Features
Driveway, Single Garage Attached
Parking Total
2
Patio And Porch Features
Deck
Roof
Asphalt Shingle
Financial
Map
Community
- Address5215 38 StreetCrescent Innisfail AB
- SubdivisionSouthwest Innisfail
- CityInnisfail
- CountyRed Deer County
- Zip CodeT4G 1G8
Subdivisions in Innisfail
Market Summary
Current real estate data for Single Family in Innisfail as of Nov 04, 2025
33
Single Family Listed
53
Avg DOM
311
Avg $ / SqFt
$441,340
Avg List Price
Property Summary
- Located in the Southwest Innisfail subdivision, 5215 38 StreetCrescent Innisfail AB is a Single Family for sale in Innisfail, AB, T4G 1G8. It is listed for $399,900 and features 3 beds, 3 baths, and has approximately 1,263 square feet of living space, and was originally constructed in 1977. The current price per square foot is $317. The average price per square foot for Single Family listings in Innisfail is $311. The average listing price for Single Family in Innisfail is $441,340. To schedule a showing of MLS#a2259322 at 5215 38 StreetCrescent in Innisfail, AB, contact your Walter Saccomani | Real Broker agent at 4039035395.
Similar Listings Nearby

5215 38 StreetCrescent
Innisfail, AB

