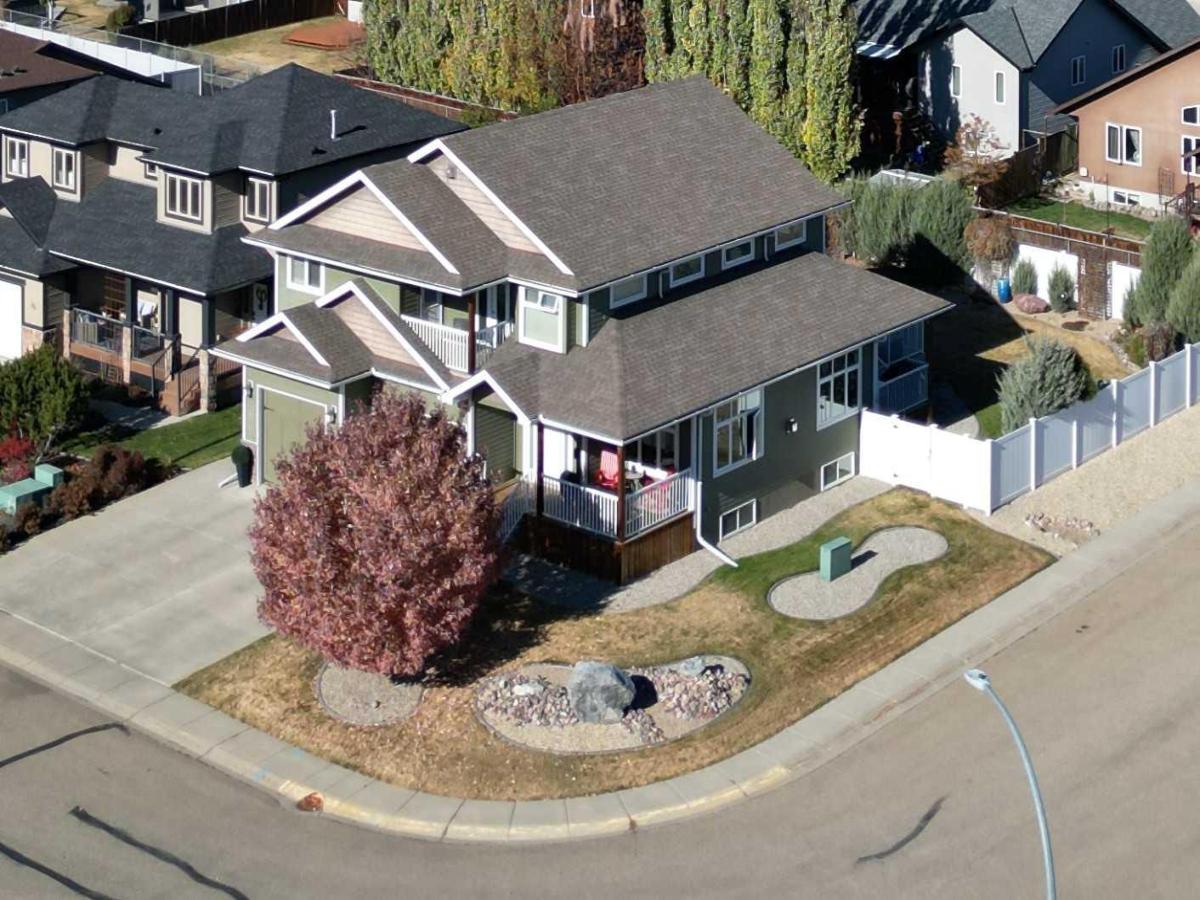$749,900
35 Aspen Heights Way
Innisfail, AB, T4G 1Y5
This well appointed 5 bedroom 4 bathroom executive home is located in one of Innisfail''s most desirable neighborhoods -Upland Aspen. Pride of ownership is clearly evident from the moment you pull up. This beautifully designed and fully developed two-story home combines modern comfort, functionality, and thoughtful upgrades throughout. The main floor features a bright and inviting open layout highlighted by power blinds on five windows, a stunning gas fireplace, and a kitchen equipped with a fridge-freezer combo and double wall oven, gas cooktop, and a chef''s dream island with beautiful hard surface counters. You will enjoy reading in the library, and appreciate the many storage spaces on the main floor. The rich hardwood floors make this floor very inviting. Head upstairs where the stairway splits. One side will take you to the huge bonus room that is complimented with it own outdoor balcony. Head the other direction and you will find 3 large bedrooms, 2 full bathrooms, and upper laundry area. Again, the hardwood floors carry though this level. The basement is perfect for your teenagers. There is a full kitchen area in the basement, 2 generous size bedrooms, laundry area, and a lovely family room. A new hot water tank installed in 2025, adds to the home’s convenience. Step outside to enjoy multiple outdoor deck areas perfect for relaxing or entertaining. The yard is fully fenced and landscaped with an underground sprinkler system and a natural gas line running to both the rear deck and the shed. The property also includes an attached shed on the side of the home for extra storage and Cat 5 wiring outside for security camera setup. Additional features include a double attached garage and front exterior lights on a programmed timer for added security and curb appeal. This exceptional home truly offers a balance of luxury, practicality, and smart design, ready to welcome its next owners.
Property Details
Price:
$749,900
MLS #:
A2266660
Status:
Active
Beds:
5
Baths:
4
Type:
Single Family
Subtype:
Detached
Subdivision:
Upland Aspen
Listed Date:
Oct 24, 2025
Finished Sq Ft:
2,750
Lot Size:
8,393 sqft / 0.19 acres (approx)
Year Built:
2007
Schools
Interior
Appliances
Bar Fridge, Built- In Freezer, Built- In Refrigerator, Central Air Conditioner, Dishwasher, Double Oven, Garage Control(s), Gas Cooktop, Microwave Hood Fan, Oven- Built- In, Washer/Dryer, Water Softener
Basement
Full
Bathrooms Full
4
Laundry Features
In Basement, Multiple Locations, Upper Level
Exterior
Exterior Features
Rain Gutters
Lot Features
Back Yard, Corner Lot, Landscaped, Lawn, Level, Street Lighting
Parking Features
Concrete Driveway, Double Garage Attached, Driveway, Front Drive, Garage Door Opener, Garage Faces Front, Insulated
Parking Total
2
Patio And Porch Features
Deck
Roof
Asphalt Shingle
Financial
Walter Saccomani REALTOR® (403) 903-5395 Real Broker Hello, I’m Walter Saccomani, and I’m a dedicated real estate professional with over 25 years of experience navigating the dynamic Calgary market. My deep local knowledge and keen eye for detail allow me to bring exceptional value to both buyers and sellers across the city. I handle every transaction with the highest level of professionalism and integrity, qualities I take immense pride in. My unique perspective as a former real estate…
More About walterMortgage Calculator
Map
Current real estate data for Single Family in Innisfail as of Dec 01, 2025
30
Single Family Listed
67
Avg DOM
306
Avg $ / SqFt
$458,017
Avg List Price
Community
- Address35 Aspen Heights Way Innisfail AB
- SubdivisionUpland Aspen
- CityInnisfail
- CountyRed Deer County
- Zip CodeT4G 1Y5
Subdivisions in Innisfail
Similar Listings Nearby
Property Summary
- Located in the Upland Aspen subdivision, 35 Aspen Heights Way Innisfail AB is a Single Family for sale in Innisfail, AB, T4G 1Y5. It is listed for $749,900 and features 5 beds, 4 baths, and has approximately 2,750 square feet of living space, and was originally constructed in 2007. The current price per square foot is $273. The average price per square foot for Single Family listings in Innisfail is $306. The average listing price for Single Family in Innisfail is $458,017. To schedule a showing of MLS#a2266660 at 35 Aspen Heights Way in Innisfail, AB, contact your Harry Z Levy | Real Broker agent at 403-903-5395.

35 Aspen Heights Way
Innisfail, AB


