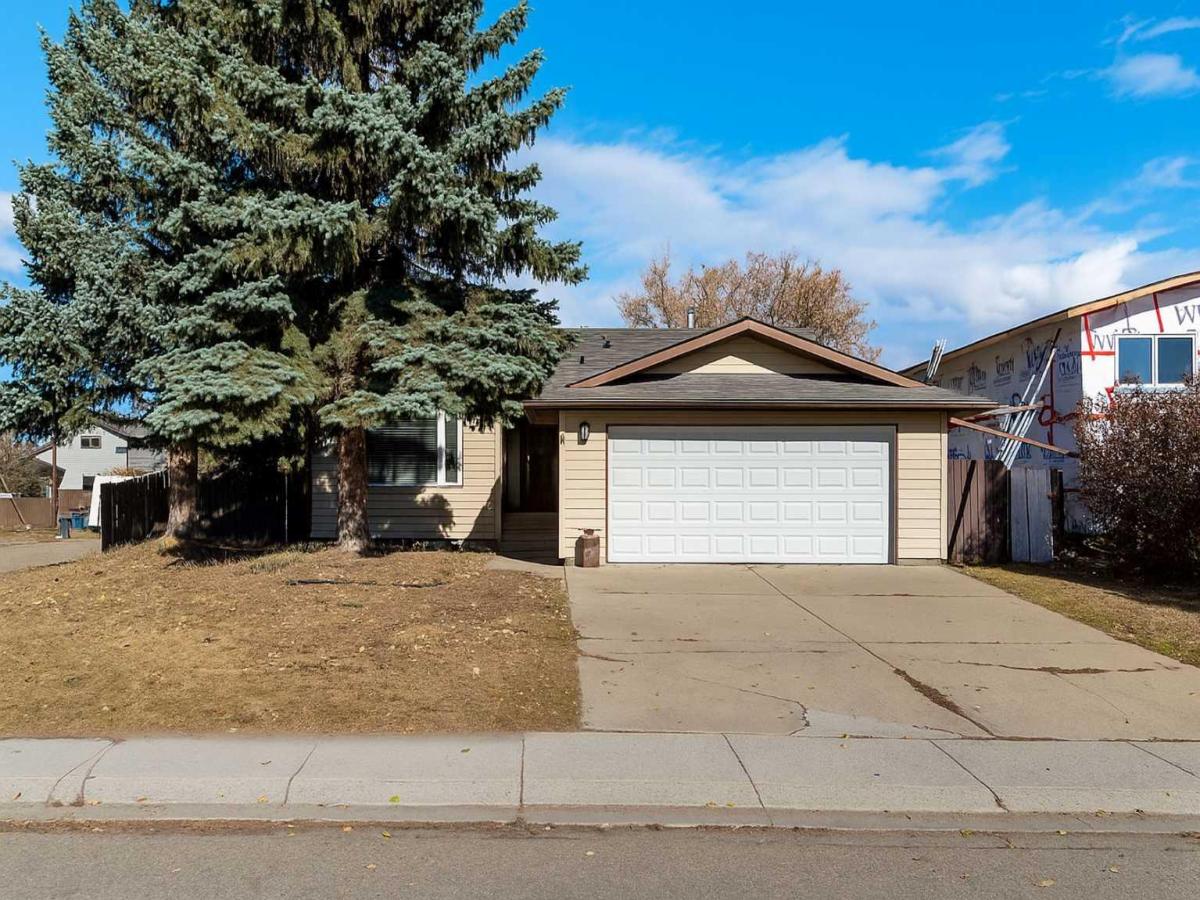Polished and inviting, this beautifully updated bungalow rests on an expansive 7800 sf corner lot. An ideal setting for families who crave space, comfort, and style. Inside, nearly 1700 sf of thoughtfully designed living unfolds with modern upgrades throughout. The heart of the home is the show-stopping renovated kitchen, featuring full-height two-tone cabinetry with abundant storage, sleek quartz countertops, a timeless subway-tile backsplash, and stainless steel appliances. Whether you’re hosting Sunday brunch or weekday dinners, this kitchen blends beauty and functionality in perfect balance. The adjacent dining area exudes warmth with shiplap accents and a cozy fireplace. An inviting spot for family meals and gatherings. Nearby, the sunken living room welcomes you with a charming window seat and plenty of natural light, while a dedicated main-floor office provides separation for work-from-home days. Down the hall, three spacious bedrooms support family living. The serene primary suite boasts a newly renovated en suite with contemporary finishes, while the main 4-piece bathroom has also been tastefully refreshed. Throughout the main level, new luxury vinyl plank flooring adds seamless flow and durability. The fully finished lower level extends the living space with a large recreation room, a fourth bedroom, and another full bathroom – ideal for guests, teens, or hobby space. Outside, the oversized fenced yard offers endless possibilities for play, gardening, and outdoor entertaining. The oversized double attached garage is heated, insulated, and drywalled – perfect for projects or keeping vehicles cozy year-round. Additional peace of mind comes with central air conditioning, a newer furnace (2015), shingles replaced in 2013, several windows replaced on the main level. Located in the welcoming town of Irricana, this home offers small-town charm with easy access to parks, recreation, and everyday conveniences. Plus, quick connections to Airdrie and Calgary. A rare blend of space, comfort, and thoughtful updates, this is the ultimate family home. Schedule your showing today!
Property Details
Price:
$485,000
MLS #:
A2263710
Status:
Active
Beds:
5
Baths:
3
Type:
Single Family
Subtype:
Detached
Listed Date:
Oct 24, 2025
Finished Sq Ft:
1,666
Lot Size:
7,800 sqft / 0.18 acres (approx)
Year Built:
1982
See this Listing
Schools
Interior
Appliances
Central Air Conditioner, Dishwasher, Dryer, Electric Stove, Garage Control(s), Microwave Hood Fan, Refrigerator, Washer, Window Coverings
Basement
Finished, Full
Bathrooms Full
3
Laundry Features
In Basement, Laundry Room
Exterior
Exterior Features
Private Entrance, Private Yard
Lot Features
Back Lane, Back Yard, Corner Lot
Parking Features
Double Garage Attached, Front Drive, Garage Faces Front
Parking Total
4
Patio And Porch Features
Deck
Roof
Asphalt Shingle
Financial
Map
Community
- Address404 6 Street Irricana AB
- CityIrricana
- CountyRocky View County
- Zip CodeT0M 1B0
Market Summary
Current real estate data for Single Family in Irricana as of Oct 25, 2025
7
Single Family Listed
52
Avg DOM
317
Avg $ / SqFt
$423,629
Avg List Price
Property Summary
- 404 6 Street Irricana AB is a Single Family for sale in Irricana, AB, T0M 1B0. It is listed for $485,000 and features 5 beds, 3 baths, and has approximately 1,666 square feet of living space, and was originally constructed in 1982. The current price per square foot is $291. The average price per square foot for Single Family listings in Irricana is $317. The average listing price for Single Family in Irricana is $423,629. To schedule a showing of MLS#a2263710 at 404 6 Street in Irricana, AB, contact your Walter Saccomani | Real Broker agent at 4039035395.
Similar Listings Nearby

404 6 Street
Irricana, AB

