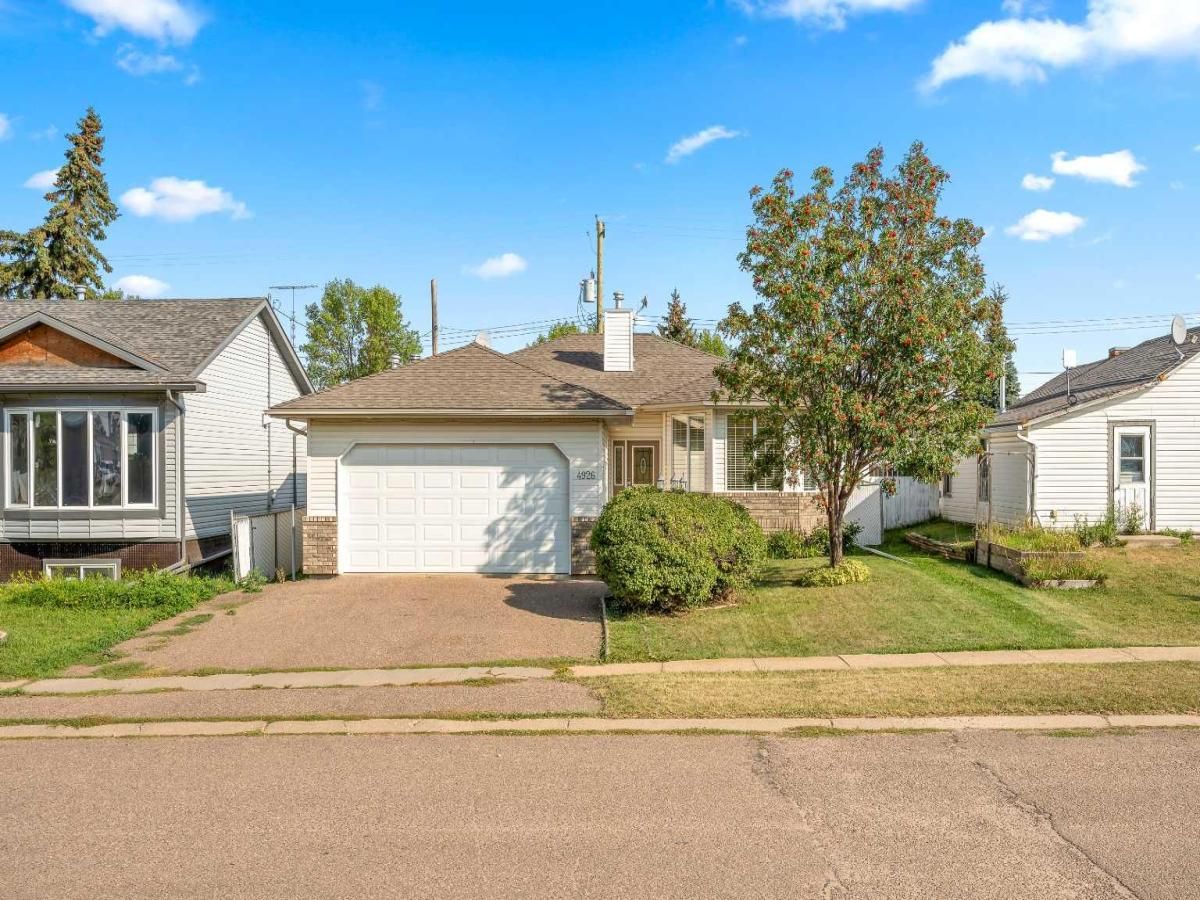$387,500
4926 51 Avenue
Kitscoty, AB, T0B 2P0
Spacious 5 bedroom, 3 bath bungalow in the quiet family-friendly community of Kitscoty, just minutes from Lloydminster! The main floor features a bright living room with a huge bay window, a large dining area, and a kitchen with an abundance of cupboard and counter space, an island, and a corner pantry. The main floor also includes 3 bedrooms including a large primary bedroom and a 3-piece ensuite. The finished basement adds even more room for a growing family with 2 large bedrooms, a 4-piece bathroom with a jet tub, and a huge family room with a cozy wood stove.
Extras include a double attached heated garage with sump and hot/cold taps, rough-in lines for in-floor heat (basement and garage), central A/C, natural gas for BBQ, covered deck, shed, and newer asphalt shingles. A great opportunity for families wanting space, comfort, and small-town living close to the city!
Extras include a double attached heated garage with sump and hot/cold taps, rough-in lines for in-floor heat (basement and garage), central A/C, natural gas for BBQ, covered deck, shed, and newer asphalt shingles. A great opportunity for families wanting space, comfort, and small-town living close to the city!
Property Details
Price:
$387,500
MLS #:
A2257926
Status:
Active
Beds:
5
Baths:
3
Type:
Single Family
Subtype:
Detached
Listed Date:
Sep 18, 2025
Finished Sq Ft:
1,362
Lot Size:
5,250 sqft / 0.12 acres (approx)
Year Built:
2000
Schools
Interior
Appliances
Dishwasher, Garage Control(s), Range Hood, Refrigerator, Stove(s), Washer/Dryer, Window Coverings
Basement
Finished, Full
Bathrooms Full
3
Laundry Features
In Basement
Exterior
Exterior Features
None
Lot Features
Back Yard, Few Trees, Front Yard, Lawn, Rectangular Lot
Outbuildings
Shed
Parking Features
Double Garage Attached
Parking Total
4
Patio And Porch Features
Deck
Roof
Asphalt
Financial
Mortgage Calculator
Map
Current real estate data for Single Family in Kitscoty as of Nov 03, 2025
6
Single Family Listed
112
Avg DOM
316
Avg $ / SqFt
$363,533
Avg List Price
Community
- Address4926 51 Avenue Kitscoty AB
- CityKitscoty
- CountyVermilion River, County of
- Zip CodeT0B 2P0
Subdivisions in Kitscoty
Similar Listings Nearby
Property Summary
- 4926 51 Avenue Kitscoty AB is a Single Family for sale in Kitscoty, AB, T0B 2P0. It is listed for $387,500 and features 5 beds, 3 baths, and has approximately 1,362 square feet of living space, and was originally constructed in 2000. The current price per square foot is $285. The average price per square foot for Single Family listings in Kitscoty is $316. The average listing price for Single Family in Kitscoty is $363,533. To schedule a showing of MLS#a2257926 at 4926 51 Avenue in Kitscoty, AB, contact your Walter Saccomani | Real Broker agent at 4039035395.

4926 51 Avenue
Kitscoty, AB

