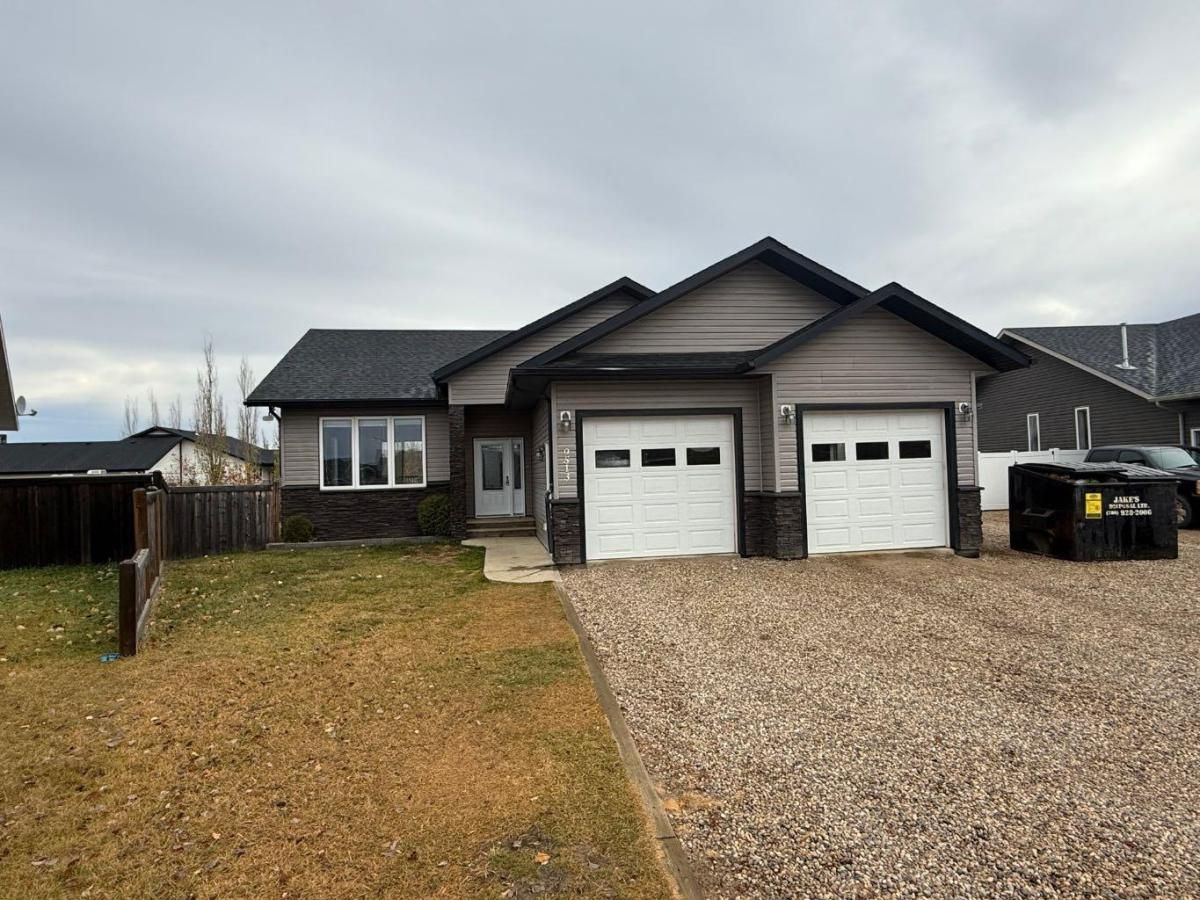Welcome to this charming family home, perfectly situated in a prime location on a quiet loop with no through traffic—offering the ideal combination of comfort, style, and convenience. You’ll love the curb appeal, featuring a double attached heated garage, fully fenced yard, and a massive back deck ideal for entertaining or relaxing on summer evenings. Inside, the spacious open-concept layout will impress — the kitchen is a true showstopper with a huge island, ample cabinetry, and quality appliances, all open to the bright dining and living area. Dining room offers backyard views out the patio door, while the living room allows the sunlight to beam in through the large picture window. The main floor includes the primary bedroom complete with a beautiful ensuite, two additional bedrooms, a full bath, and the option for main-floor laundry. Downstairs is fully finished with crisp, modern finishes, offering two more bedrooms, a full bath with tile floors and huge soaker tub, a large playroom, and an inviting family/entertainment space. With plenty of parking, wired shed with 30 amp plug, an attached heated garage with built in cabinetry perfect for winter and workshop use, and easy access to schools and the best park in town, this home checks all the boxes. Don''t miss this one, book your showing today!
Property Details
Price:
$519,000
MLS #:
A2267592
Status:
Active
Beds:
5
Baths:
3
Type:
Single Family
Subtype:
Detached
Listed Date:
Nov 1, 2025
Finished Sq Ft:
1,388
Lot Size:
8,611 sqft / 0.20 acres (approx)
Year Built:
2013
See this Listing
Schools
Interior
Appliances
Central Air Conditioner, Dishwasher, Electric Stove, Freezer, Refrigerator, Washer/Dryer
Basement
Full
Bathrooms Full
3
Laundry Features
In Basement, In Hall, Multiple Locations
Exterior
Exterior Features
Fire Pit, Private Yard, Rain Gutters, Storage
Lot Features
Back Yard, Backs on to Park/Green Space, Landscaped, Lawn
Outbuildings
Shed
Parking Features
Double Garage Attached
Parking Total
6
Patio And Porch Features
Deck
Roof
Asphalt Shingle
Financial
Map
Community
- Address9513 108B Street La Crete AB
- CityLa Crete
- CountyMackenzie County
- Zip CodeT0H2H0
Market Summary
Current real estate data for Single Family in La Crete as of Dec 17, 2025
235
Single Family Listed
5
Avg DOM
286
Avg $ / SqFt
$430,313
Avg List Price
Property Summary
- 9513 108B Street La Crete AB is a Single Family for sale in La Crete, AB, T0H2H0. It is listed for $519,000 and features 5 beds, 3 baths, and has approximately 1,388 square feet of living space, and was originally constructed in 2013. The current price per square foot is $374. The average price per square foot for Single Family listings in La Crete is $286. The average listing price for Single Family in La Crete is $430,313. To schedule a showing of MLS#a2267592 at 9513 108B Street in La Crete, AB, contact your Harry Z Levy | Real Broker agent at 403-681-5389.
Similar Listings Nearby

9513 108B Street
La Crete, AB

