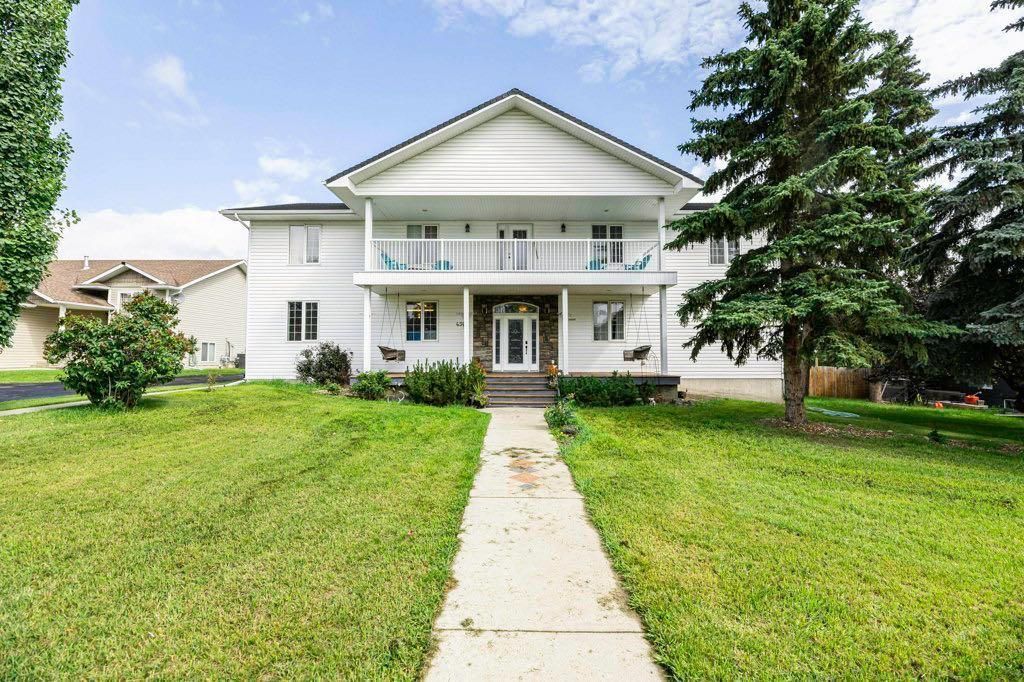$767,911
4922 COLLEGE Avenue
Lacombe, AB, T4L1Z2
Welcome to this stunning and spacious home in the heart of College Heights—offering the perfect blend of luxury, function, and versatility. Situated on an exceptionally large, fully fenced lot with mature trees, this property provides privacy and space rarely found in town. Step inside to a grand tiled foyer and be greeted by beautiful hardwood flooring throughout the main level. The expansive kitchen is a chef’s dream, featuring a massive center island, granite countertops, updated appliances, and an abundance of lower cabinetry for seamless functionality and clean sightlines. Upstairs you’ll find 3 spacious bedrooms, including a private primary suite with a spa-like ensuite featuring a soaker tub. A full laundry room is conveniently located upstairs, along with a bright and inviting sitting room that offers balcony access—a perfect space to relax or unwind with a view. The fully developed basement includes a bedroom with a shared Jack &' Jill closet to a bonus room, a spacious 5-piece bathroom, a dedicated games room, and a cozy theatre room—ideal for family entertainment. As a bonus, this home features a 2 bedroom legal suite with private entrance. This home also includes an attached double garage, providing secure parking, extra storage, and direct access into the home for year-round convenience. Packed with smart upgrades, including hot water on demand and a high-end rubber roof, giving you long-term peace of mind with virtually no maintenance concerns. Homes of this caliber and flexibility don’t come along often—especially in such a sought-after, established neighborhood. Book your showing today!
Property Details
Price:
$767,911
MLS #:
A2242834
Status:
Active
Beds:
6
Baths:
5
Type:
Single Family
Subtype:
Detached
Subdivision:
College Heights
Listed Date:
Jul 28, 2025
Finished Sq Ft:
3,131
Lot Size:
15,424 sqft / 0.35 acres (approx)
Year Built:
2004
Schools
Interior
Appliances
Central Air Conditioner, Dishwasher, Gas Stove, Microwave, Range Hood, Refrigerator, Tankless Water Heater, Washer/Dryer
Basement
Finished, Full
Bathrooms Full
4
Bathrooms Half
1
Laundry Features
Laundry Room, Upper Level
Exterior
Exterior Features
Private Entrance, Private Yard
Lot Features
Back Lane, Back Yard, Front Yard, Fruit Trees/Shrub(s), Low Maintenance Landscape
Parking Features
Double Garage Attached, Off Street, Parking Pad, RV Access/Parking
Parking Total
2
Patio And Porch Features
Balcony(s), Deck, Front Porch
Roof
Rubber
Financial
Mortgage Calculator
Map
Current real estate data for Single Family in Lacombe as of Nov 03, 2025
56
Single Family Listed
58
Avg DOM
361
Avg $ / SqFt
$470,346
Avg List Price
Community
- Address4922 COLLEGE Avenue Lacombe AB
- SubdivisionCollege Heights
- CityLacombe
- CountyLacombe
- Zip CodeT4L1Z2
Subdivisions in Lacombe
- Bruns Park
- College Heights
- Cranna Cove
- Downtown Lacombe
- Elizabeth Park
- English Estates
- Fairway Heights
- Henner’s Landing
- Iron Wolf
- Lincoln Park
- MacKenzie Ranch
- Mackenzie Ranch Estates
- Metcalf Ridge
- Parkland Trailer Park
- Regency Park
- Shepherd Heights
- Trinity Crossing
- Wes Jackson
- Willow Ridge
- Wolf Creek Crossing
- Wolf Creek Industrial Park
- Woodlands
Similar Listings Nearby
Property Summary
- Located in the College Heights subdivision, 4922 COLLEGE Avenue Lacombe AB is a Single Family for sale in Lacombe, AB, T4L1Z2. It is listed for $767,911 and features 6 beds, 5 baths, and has approximately 3,131 square feet of living space, and was originally constructed in 2004. The current price per square foot is $245. The average price per square foot for Single Family listings in Lacombe is $361. The average listing price for Single Family in Lacombe is $470,346. To schedule a showing of MLS#a2242834 at 4922 COLLEGE Avenue in Lacombe, AB, contact your Walter Saccomani | Real Broker agent at 4039035395.

4922 COLLEGE Avenue
Lacombe, AB

