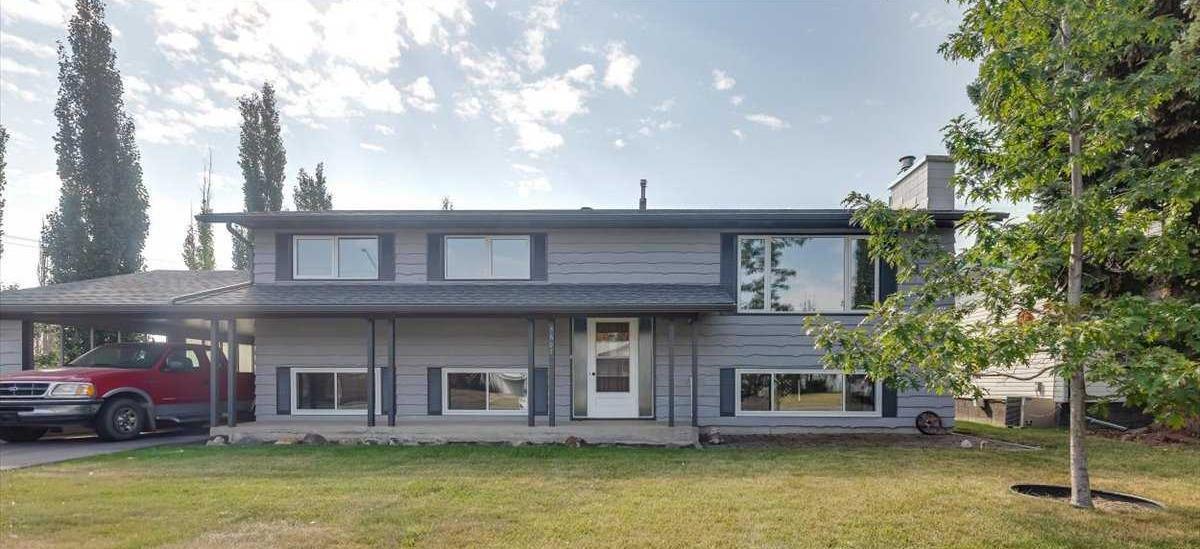$454,000
5607 48 Avenue
Lacombe, AB, T4L 1M7
Welcome to 5607 48 Avenue in Lacombe – a spacious home with extensive updates and a versatile floor plan. The main floor has undergone substantial renovation, including new flooring, a fully updated kitchen with modern appliances, a new 4-piece bathroom, and fresh paint throughout. The lower level has also been refreshed with a renovated 3-piece bathroom, new paint, and features a large family room highlighted by a brick-facing natural gas fireplace.
The main level includes three bedrooms, with one currently set up as a home office, along with an L-shaped living/dining room that provides ample space for family gatherings. The home also features a separate entrance, offering flexibility for extended family or guests.
Upgrades extend to the exterior with all new vinyl windows, a new set of garden doors, and a complete exterior repaint within the past year. Outdoor living is enhanced by a 7.5 x 21 covered deck overlooking the backyard with tall spruce trees, providing shade and privacy. Parking options include a front covered carport with direct access to the basement, as well as a single garage in the backyard. There is also plenty of space to accommodate RV parking.
This property is located directly across from the hospital and within close proximity to the Lodge, making it convenient for healthcare access and community services.
With its thoughtful renovations, functional layout, and excellent location, this property offers space, comfort, and opportunity for a wide range of buyers.
The main level includes three bedrooms, with one currently set up as a home office, along with an L-shaped living/dining room that provides ample space for family gatherings. The home also features a separate entrance, offering flexibility for extended family or guests.
Upgrades extend to the exterior with all new vinyl windows, a new set of garden doors, and a complete exterior repaint within the past year. Outdoor living is enhanced by a 7.5 x 21 covered deck overlooking the backyard with tall spruce trees, providing shade and privacy. Parking options include a front covered carport with direct access to the basement, as well as a single garage in the backyard. There is also plenty of space to accommodate RV parking.
This property is located directly across from the hospital and within close proximity to the Lodge, making it convenient for healthcare access and community services.
With its thoughtful renovations, functional layout, and excellent location, this property offers space, comfort, and opportunity for a wide range of buyers.
Property Details
Price:
$454,000
MLS #:
A2258318
Status:
Active
Beds:
5
Baths:
2
Type:
Single Family
Subtype:
Detached
Subdivision:
Downtown Lacombe
Listed Date:
Sep 24, 2025
Finished Sq Ft:
1,112
Lot Size:
9,900 sqft / 0.23 acres (approx)
Year Built:
1972
Schools
Interior
Appliances
Dishwasher, Garage Control(s), Refrigerator, Stove(s), Washer/Dryer
Basement
Full
Bathrooms Full
2
Laundry Features
In Basement
Exterior
Exterior Features
Fire Pit
Lot Features
Back Lane, Back Yard, City Lot, Irregular Lot, Landscaped, Reverse Pie Shaped Lot, Treed
Parking Features
Carport, Single Garage Detached
Parking Total
2
Patio And Porch Features
Deck
Roof
Asphalt Shingle
Financial
Walter Saccomani REALTOR® (403) 903-5395 Real Broker Hello, I’m Walter Saccomani, and I’m a dedicated real estate professional with over 25 years of experience navigating the dynamic Calgary market. My deep local knowledge and keen eye for detail allow me to bring exceptional value to both buyers and sellers across the city. I handle every transaction with the highest level of professionalism and integrity, qualities I take immense pride in. My unique perspective as a former real estate…
More About walterMortgage Calculator
Map
Current real estate data for Single Family in Lacombe as of Dec 01, 2025
49
Single Family Listed
71
Avg DOM
353
Avg $ / SqFt
$490,883
Avg List Price
Community
- Address5607 48 Avenue Lacombe AB
- SubdivisionDowntown Lacombe
- CityLacombe
- CountyLacombe
- Zip CodeT4L 1M7
Subdivisions in Lacombe
Similar Listings Nearby
Property Summary
- Located in the Downtown Lacombe subdivision, 5607 48 Avenue Lacombe AB is a Single Family for sale in Lacombe, AB, T4L 1M7. It is listed for $454,000 and features 5 beds, 2 baths, and has approximately 1,112 square feet of living space, and was originally constructed in 1972. The current price per square foot is $408. The average price per square foot for Single Family listings in Lacombe is $353. The average listing price for Single Family in Lacombe is $490,883. To schedule a showing of MLS#a2258318 at 5607 48 Avenue in Lacombe, AB, contact your Harry Z Levy | Real Broker agent at 403-903-5395.

5607 48 Avenue
Lacombe, AB


