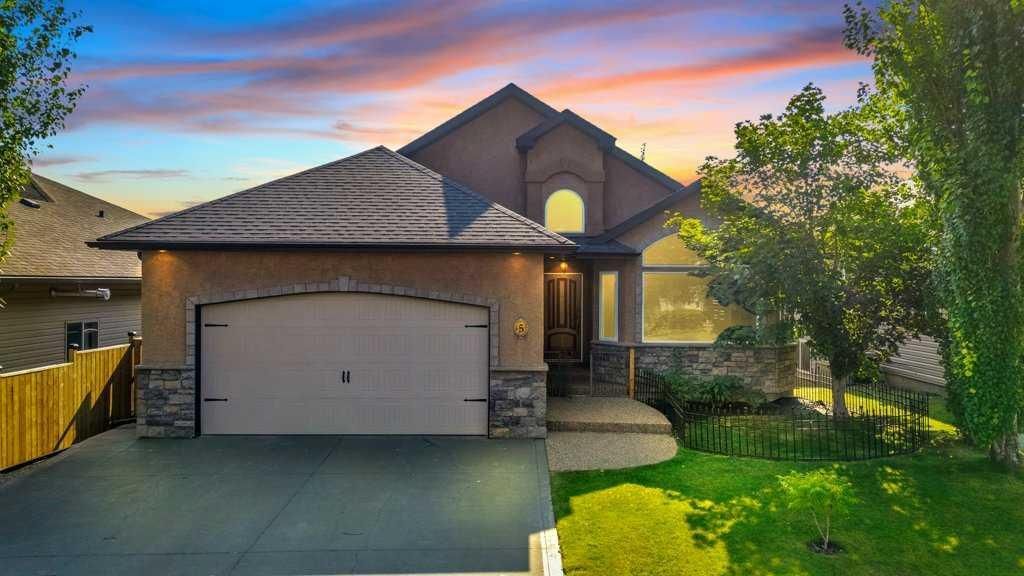$675,000
5 Ebony Street
Lacombe, AB, T4L 0A4
Hello Gorgeous! This 1,532 sq ft fully finished executive-style walkout bungalow is a show stopper, with endless upgraded features. From the stucco and stone-accent exterior, rear aggregate patio the curb appeal sets the tone for what’s inside. Step into the tiled foyer, and your eye is immediately drawn to the open-concept main floor featuring a chef-inspired kitchen with a massive island, abundant cabinetry, soaring ceilings and seamless flow into the dining and living areas. The first of two gas fireplaces creates a warm and inviting sitting area, while an adjacent office/den offers a quiet retreat for work or study. The primary suite is a true sanctuary, boasting a spa-inspired 5-piece ensuite, walk-in closet, skylights, and direct access to the full-length, east-facing , no maintenance balcony—perfect for enjoying your morning coffee, or taking an afternoon break. Main floor conveniences also include laundry, oversized heated double garage with man door, ensuring functionality meets luxury. Downstairs, the walkout basement impresses with in-floor heating and a spectacular floor-to-ceiling stone-faced gas fireplace in the family room, complete with wet bar. This level also includes a Separate flex space, 3 addittional spacious bedrooms, a 4-piece bath, and plenty of storage. A garden door leads you to the exposed aggregate patio and backyard. Additional highlights include: Central A/C for year-round comfort. Located within walking distance to Elizabeth Lake &' Cranna Lake trails, this home offers easy access to nature, schools including Terrace Ridge and CHCS, and Burman University. This property is a rare find—combining timeless style, executive features, and a family-friendly location.
Property Details
Price:
$675,000
MLS #:
A2257190
Status:
Active
Beds:
4
Baths:
3
Type:
Single Family
Subtype:
Detached
Subdivision:
Elizabeth Park
Listed Date:
Sep 16, 2025
Finished Sq Ft:
1,532
Lot Size:
6,006 sqft / 0.14 acres (approx)
Year Built:
2009
Schools
Interior
Appliances
Bar Fridge, Central Air Conditioner, Dishwasher, Dryer, Electric Stove, Garage Control(s), Microwave, Refrigerator, Washer, Window Coverings
Basement
Full
Bathrooms Full
2
Bathrooms Half
1
Laundry Features
Main Level
Exterior
Exterior Features
Garden, Private Yard
Lot Features
Back Lane, Back Yard, Landscaped, Rectangular Lot
Parking Features
Double Garage Attached
Parking Total
4
Patio And Porch Features
Deck, Patio
Roof
Asphalt Shingle
Financial
Mortgage Calculator
Map
Current real estate data for Single Family in Lacombe as of Nov 03, 2025
56
Single Family Listed
58
Avg DOM
361
Avg $ / SqFt
$470,346
Avg List Price
Community
- Address5 Ebony Street Lacombe AB
- SubdivisionElizabeth Park
- CityLacombe
- CountyLacombe
- Zip CodeT4L 0A4
Subdivisions in Lacombe
- Bruns Park
- College Heights
- Cranna Cove
- Downtown Lacombe
- Elizabeth Park
- English Estates
- Fairway Heights
- Henner’s Landing
- Iron Wolf
- Lincoln Park
- MacKenzie Ranch
- Mackenzie Ranch Estates
- Metcalf Ridge
- Parkland Trailer Park
- Regency Park
- Shepherd Heights
- Trinity Crossing
- Wes Jackson
- Willow Ridge
- Wolf Creek Crossing
- Wolf Creek Industrial Park
- Woodlands
Similar Listings Nearby
Property Summary
- Located in the Elizabeth Park subdivision, 5 Ebony Street Lacombe AB is a Single Family for sale in Lacombe, AB, T4L 0A4. It is listed for $675,000 and features 4 beds, 3 baths, and has approximately 1,532 square feet of living space, and was originally constructed in 2009. The current price per square foot is $441. The average price per square foot for Single Family listings in Lacombe is $361. The average listing price for Single Family in Lacombe is $470,346. To schedule a showing of MLS#a2257190 at 5 Ebony Street in Lacombe, AB, contact your Walter Saccomani | Real Broker agent at 4039035395.

5 Ebony Street
Lacombe, AB

