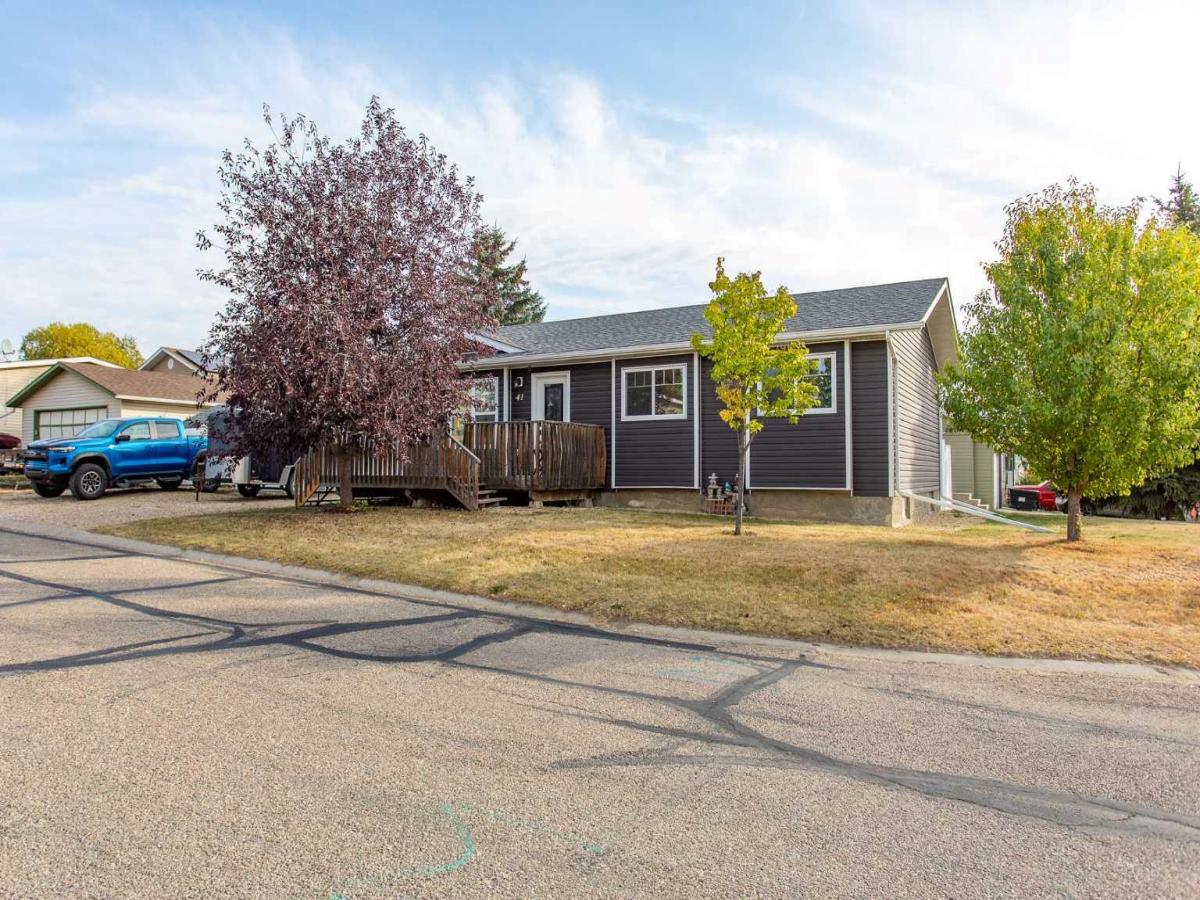Spectacular opportunity to get your start! This three-bedroom, two-bath bungalow is nestled in a family-friendly neighbourhood, just steps from parks and Terrace Ridge School. The home offers a bright and welcoming main floor, featuring vaulted ceilings and an open layout that seamlessly connects the living room and kitchen. With ample cabinetry, generous counter space, and newer stainless steel appliances, the kitchen is ideal for those who love to cook and gather with family.
Siding, windows and shingles updated in 2016. New furnace and air condition in 2015. An RV gate allows access to the yard.
The basement is a blank canvas, ready for your vision—whether you dream of additional bedrooms, a spacious family room, or a home gym. Outside, the property offers room to build a garage, along with a yard waiting for your personal touches.
This home is brimming with potential and perfectly positioned for a young family or first-time buyer looking to create their own space.
Siding, windows and shingles updated in 2016. New furnace and air condition in 2015. An RV gate allows access to the yard.
The basement is a blank canvas, ready for your vision—whether you dream of additional bedrooms, a spacious family room, or a home gym. Outside, the property offers room to build a garage, along with a yard waiting for your personal touches.
This home is brimming with potential and perfectly positioned for a young family or first-time buyer looking to create their own space.
Property Details
Price:
$355,900
MLS #:
A2261307
Status:
Pending
Beds:
3
Baths:
2
Type:
Single Family
Subtype:
Detached
Subdivision:
Hearthstone
Listed Date:
Oct 3, 2025
Finished Sq Ft:
1,043
Lot Size:
5,381 sqft / 0.12 acres (approx)
Year Built:
1991
See this Listing
Schools
Interior
Appliances
Dishwasher, Dryer, Microwave, Range Hood, Refrigerator, Stove(s), Washer
Basement
Full, Unfinished
Bathrooms Full
1
Bathrooms Half
1
Laundry Features
In Basement
Exterior
Exterior Features
Private Yard
Lot Features
Back Yard, Corner Lot
Parking Features
Parking Pad
Parking Total
2
Patio And Porch Features
Patio
Roof
Asphalt Shingle
Financial
Map
Community
- Address41 Hearthstone Drive Lacombe AB
- SubdivisionHearthstone
- CityLacombe
- CountyLacombe
- Zip CodeT4L 1P6
Subdivisions in Lacombe
- College Heights
- Downtown Lacombe
- Elizabeth Park
- English Estates
- Fairway Heights
- Hearthstone
- Henner\’s Landing
- Iron Wolf
- Lacombe Residential Subdivision
- Lincoln Park
- MacKenzie Ranch
- Meadowview Village
- Metcalf Ridge
- Parkland Trailer Park
- Regency Park
- Shepherd Heights
- Trinity Crossing
- Wes Jackson
- Willow Ridge
- Wolf Creek Crossing
- Wolf Creek Industrial Park
- Woodlands
Market Summary
Current real estate data for Single Family in Lacombe as of Oct 14, 2025
57
Single Family Listed
56
Avg DOM
359
Avg $ / SqFt
$479,000
Avg List Price
Property Summary
- Located in the Hearthstone subdivision, 41 Hearthstone Drive Lacombe AB is a Single Family for sale in Lacombe, AB, T4L 1P6. It is listed for $355,900 and features 3 beds, 2 baths, and has approximately 1,043 square feet of living space, and was originally constructed in 1991. The current price per square foot is $341. The average price per square foot for Single Family listings in Lacombe is $359. The average listing price for Single Family in Lacombe is $479,000. To schedule a showing of MLS#a2261307 at 41 Hearthstone Drive in Lacombe, AB, contact your Walter Saccomani | Real Broker agent at 4039035395.
Similar Listings Nearby

41 Hearthstone Drive
Lacombe, AB

