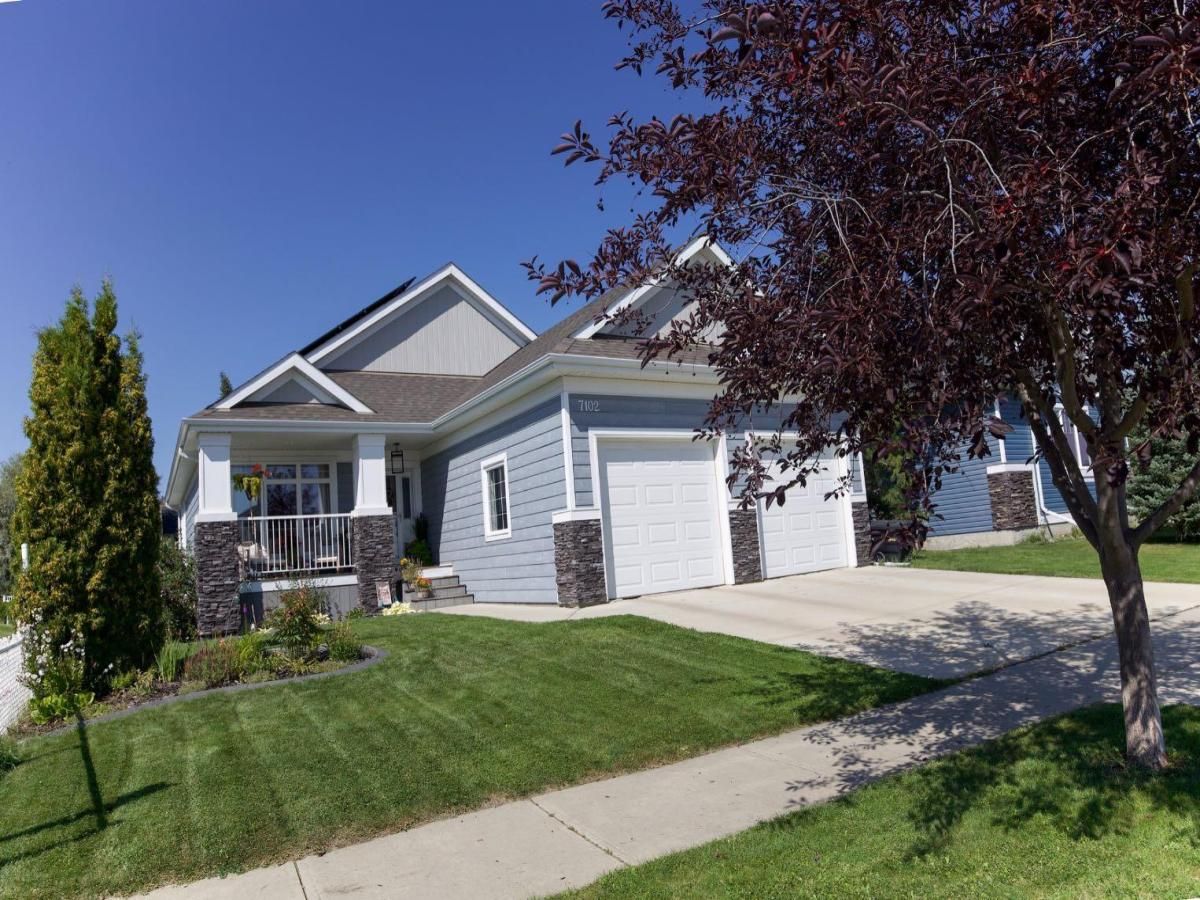$660,000
7102 Cobb Street
Lacombe, AB, T4L 1Z3
This One-of -a -kind, custom built Bungalow offers the perfect blend of Modern upgrades, energy efficiency, and timeless comfort. Featuring 5 Spacious bedrooms and 3 full bathrooms, this home is designed for both style and functionality. Highlights you’ll love: -New commercial grade LVP Flooring throughout the main floor and stairs. New carpet in the basement. The home is fully outfitted with a Solar System (14 kw Solar grid tied system) with an average daily energy production of 58.5 KWH. Durable, Low maitenance Canexel Siding. Gorgeous, Landscaped yard with Perennials, a fenced dog run and under deck storage. Natural gas BBQ Hookups & Double Awnings for easy outdoor entertaining. Wired for hot tub. Vaulted Ceilings and open Concept Layout for an airy, spacious feel. The primary suite includes a 5 piece ensuite and walk in closet as well as a bonus den add on that would make the perfect nursery or office or sitting room- the options are endless. Two gas fireplaces for a cozy evenings and in-floor heating and on demand hot water for year round comfort. The double car attached garage is equiped with and EV charger. Within walking distance to Terrace Ridge School and Burman University. This home is perfect for families seeking covenience without sacrificing tranquility. With its thoughtful design, premium finishes, and breathtaking views, this bungalow is a rare find you won’t want to miss.
Property Details
Price:
$660,000
MLS #:
A2251464
Status:
Pending
Beds:
5
Baths:
3
Type:
Single Family
Subtype:
Detached
Subdivision:
Henner\’s Landing
Listed Date:
Aug 27, 2025
Finished Sq Ft:
1,397
Lot Size:
7,211 sqft / 0.17 acres (approx)
Year Built:
2010
Schools
Interior
Appliances
Dishwasher, Electric Stove, Microwave Hood Fan, Refrigerator, Washer/Dryer
Basement
Full
Bathrooms Full
3
Laundry Features
Main Level
Exterior
Exterior Features
Awning(s), BBQ gas line, Dog Run
Lot Features
Back Yard, Dog Run Fenced In, Landscaped
Parking Features
Double Garage Attached
Parking Total
2
Patio And Porch Features
Deck, Front Porch, See Remarks
Roof
Asphalt Shingle
Financial
Mortgage Calculator
Map
Current real estate data for Single Family in Lacombe as of Nov 03, 2025
56
Single Family Listed
58
Avg DOM
361
Avg $ / SqFt
$470,346
Avg List Price
Community
- Address7102 Cobb Street Lacombe AB
- SubdivisionHenner’s Landing
- CityLacombe
- CountyLacombe
- Zip CodeT4L 1Z3
Subdivisions in Lacombe
- Bruns Park
- College Heights
- Cranna Cove
- Downtown Lacombe
- Elizabeth Park
- English Estates
- Fairway Heights
- Henner’s Landing
- Iron Wolf
- Lincoln Park
- MacKenzie Ranch
- Mackenzie Ranch Estates
- Metcalf Ridge
- Parkland Trailer Park
- Regency Park
- Shepherd Heights
- Trinity Crossing
- Wes Jackson
- Willow Ridge
- Wolf Creek Crossing
- Wolf Creek Industrial Park
- Woodlands
Similar Listings Nearby
Property Summary
- Located in the Henner’s Landing subdivision, 7102 Cobb Street Lacombe AB is a Single Family for sale in Lacombe, AB, T4L 1Z3. It is listed for $660,000 and features 5 beds, 3 baths, and has approximately 1,397 square feet of living space, and was originally constructed in 2010. The current price per square foot is $472. The average price per square foot for Single Family listings in Lacombe is $361. The average listing price for Single Family in Lacombe is $470,346. To schedule a showing of MLS#a2251464 at 7102 Cobb Street in Lacombe, AB, contact your Walter Saccomani | Real Broker agent at 4039035395.

7102 Cobb Street
Lacombe, AB

