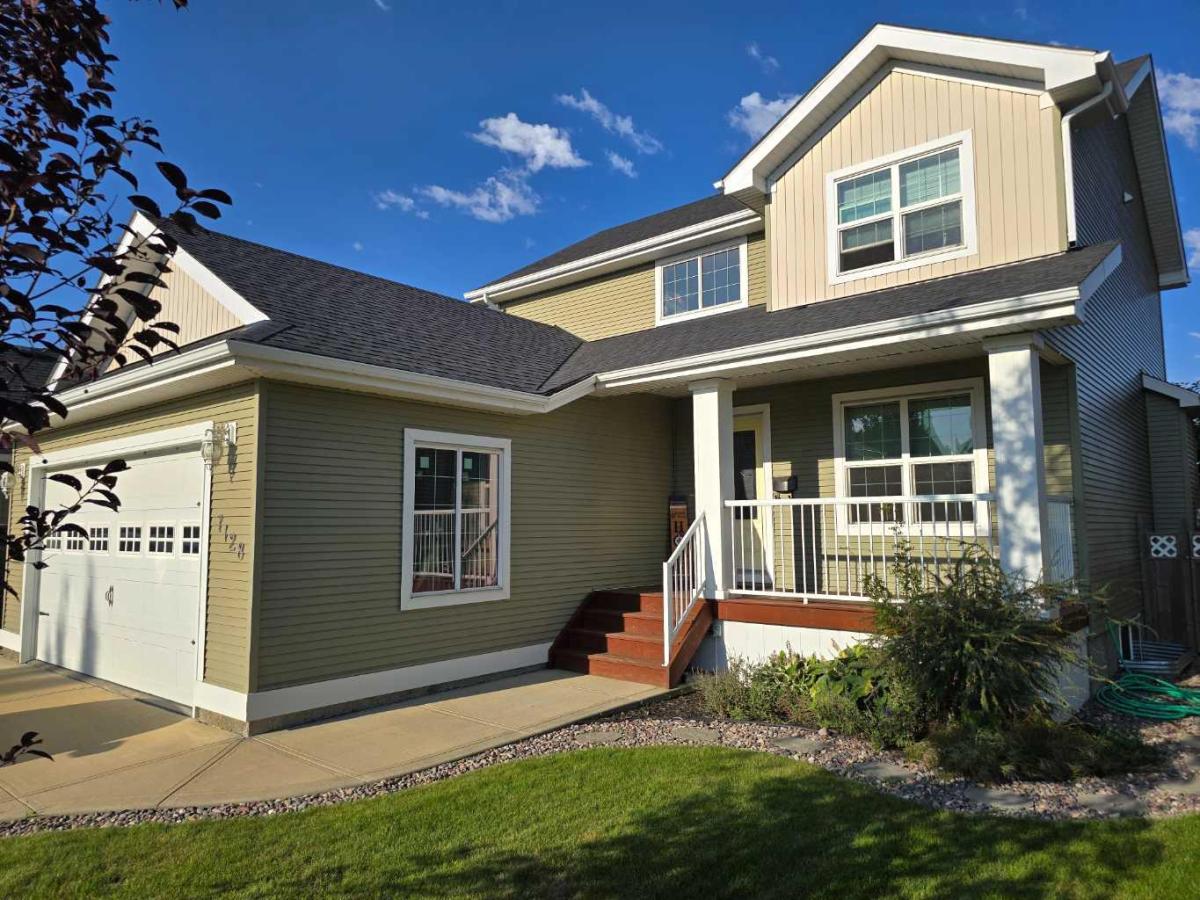7128 Henner’s Road is a terrific family home located in beautiful Lacombe, Alberta. The front yard is nicely landscaped. The polished look of the home and cute covered porch facing the morning sun will catch your eye. The fully fenced back yard is attractive and welcoming with its fruit trees, raspberry bushes, and deck that includes a natural gas line for the bbq. A big bonus is the back lane with RV/utility trailer access. Another big bonus is the fact that this home backs onto a playground and a walking path that connects to Lacombe’s famous trail system – including a nearby walk around Henner’s Pond. The long driveway and heated double attached garage (along with the previously mentioned RV capacity) provides the next owner with plenty of parking options. Inside, you’ll be very pleased with the thoughtful plan and design. The high ceiling at the entrance and nearby library/study welcomes you with open arms. The home is filled with natural light throughout much of the day. The front room is a cozy place to have a coffee and enjoy the morning sun. The open concept kitchen and living room (with a natural gas fireplace) is a perfect place to gather while visiting with family and friends. The kitchen features black walnut cabinets, stainless steel appliances, a pantry, and a useful island with an abundance of storage. The flooring and luxurious trim adds a touch of class to the home. The laundry and 2 piece bath complete the main floor. Upstairs, you’ll find 3 bedrooms and 2 full bathrooms. The master bedroom is very large, and the spa-like ensuite provides plenty of space for two. Closets (some walk-in) throughout the house include handy organizers. All the upstairs bedrooms feature blackout blinds. The basement is fully finished and includes another full, 4 piece bathroom, bedroom, and a great sized family/rec room. The utility room provides additional storage space, a high efficient furnace, and hot water on demand. The seller loves the quiet street, the convenient access to the QEII and 2A highways, the neighborhood, and the community of Lacombe.
Property Details
Price:
$517,500
MLS #:
A2200540
Status:
Active
Beds:
4
Baths:
4
Type:
Single Family
Subtype:
Detached
Subdivision:
Henner\’s Landing
Listed Date:
Aug 23, 2025
Finished Sq Ft:
1,639
Lot Size:
5,441 sqft / 0.12 acres (approx)
Year Built:
2010
See this Listing
Schools
Interior
Appliances
See Remarks
Basement
Full
Bathrooms Full
3
Bathrooms Half
1
Laundry Features
Main Level
Exterior
Exterior Features
None
Lot Features
Back Lane, Back Yard, Backs on to Park/Green Space, Fruit Trees/Shrub(s)
Parking Features
Concrete Driveway, Double Garage Attached, Heated Garage
Parking Total
4
Patio And Porch Features
Front Porch
Roof
Shingle
Financial
Map
Community
- Address7128 Henner’s Road Lacombe AB
- SubdivisionHenner’s Landing
- CityLacombe
- CountyLacombe
- Zip CodeT4L 0C3
Subdivisions in Lacombe
- Bruns Park
- College Heights
- Cranna Cove
- Downtown Lacombe
- Elizabeth Park
- English Estates
- Fairway Heights
- Henner’s Landing
- Iron Wolf
- Lincoln Park
- MacKenzie Ranch
- Mackenzie Ranch Estates
- Metcalf Ridge
- Parkland Trailer Park
- Regency Park
- Shepherd Heights
- Trinity Crossing
- Wes Jackson
- Willow Ridge
- Wolf Creek Crossing
- Wolf Creek Industrial Park
- Woodlands
Market Summary
Current real estate data for Single Family in Lacombe as of Nov 04, 2025
55
Single Family Listed
57
Avg DOM
361
Avg $ / SqFt
$468,898
Avg List Price
Property Summary
- Located in the Henner’s Landing subdivision, 7128 Henner’s Road Lacombe AB is a Single Family for sale in Lacombe, AB, T4L 0C3. It is listed for $517,500 and features 4 beds, 4 baths, and has approximately 1,639 square feet of living space, and was originally constructed in 2010. The current price per square foot is $316. The average price per square foot for Single Family listings in Lacombe is $361. The average listing price for Single Family in Lacombe is $468,898. To schedule a showing of MLS#a2200540 at 7128 Henner’s Road in Lacombe, AB, contact your Walter Saccomani | Real Broker agent at 4039035395.
Similar Listings Nearby

7128 Henner’s Road
Lacombe, AB

