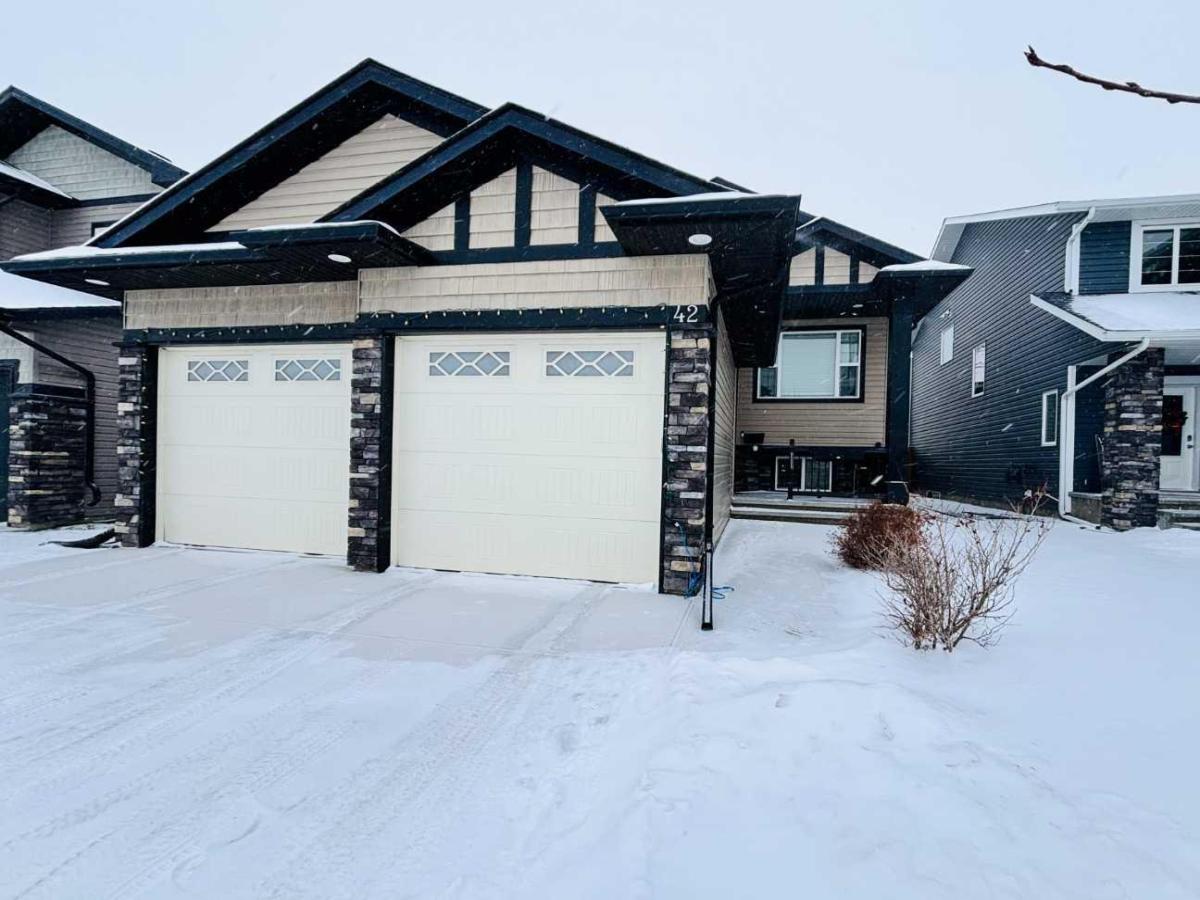ABSOLUTELY GORGEOUS Modern Family Friendly Home in Iron Wolf. You’ll love this fully finished 4 bedroom, 3 bathroom home backing the green space. This home is clean, bright and modern. You’ll love the floor plan of this home, with open plan living room/dining room/kitchen. The main floor features beautiful hardwood flooring. The kitchen has a beautiful tray ceiling with pot light inset above the island. The kitchen has quartz countertops and ample cabinet and counter space for cooking and entertaining. The owner’s suite is very spacious, with room for the largest furniture. It has a large walk-in closet and full ensuite bathroom with jetted tub. The second bedroom and full bathroom are on this floor as well. There is a very large main floor laundry room for your convenience, with washer and dryer included. The basement is fully finished with a large open plan family room, two additional bedrooms and full bathroom. The floor plan and windows would allow for a fifth bedroom to be framed in if needed. Recent improvements in 2023 include a new high efficiency furnace, hot water tank, and carpet in the basement. The low maintenance yard is fully fenced with composite fencing and the gorgeous covered composite deck overlooks the open fields. You’ll never have neighbours behind you! The yard is beautifully finished with fire pit area, lush lawn, and with a shed and greenhouse included. This home is move-in ready!
Property Details
Price:
$550,000
MLS #:
A2263147
Status:
Active
Beds:
4
Baths:
3
Type:
Single Family
Subtype:
Detached
Subdivision:
Iron Wolf
Listed Date:
Oct 9, 2025
Finished Sq Ft:
1,352
Lot Size:
5,246 sqft / 0.12 acres (approx)
Year Built:
2012
See this Listing
Schools
Interior
Appliances
Dishwasher, Dryer, Electric Stove, Garburator, Microwave Hood Fan, Refrigerator, Washer
Basement
Full
Bathrooms Full
3
Laundry Features
Main Level
Exterior
Exterior Features
Fire Pit, Private Yard
Lot Features
Back Yard, Backs on to Park/Green Space, Few Trees, Front Yard, Landscaped, Lawn, Level, Low Maintenance Landscape, No Neighbours Behind, Rectangular Lot, Views
Outbuildings
Shed, Greenhouse
Parking Features
Double Garage Attached
Parking Total
4
Patio And Porch Features
Deck, Patio
Roof
Asphalt Shingle
Financial
Map
Community
- Address42 Iron Wolf Court Lacombe AB
- SubdivisionIron Wolf
- CityLacombe
- CountyLacombe
- Zip CodeT4L 0E8
Subdivisions in Lacombe
Market Summary
Current real estate data for Single Family in Lacombe as of Dec 21, 2025
38
Single Family Listed
98
Avg DOM
354
Avg $ / SqFt
$479,949
Avg List Price
Property Summary
- Located in the Iron Wolf subdivision, 42 Iron Wolf Court Lacombe AB is a Single Family for sale in Lacombe, AB, T4L 0E8. It is listed for $550,000 and features 4 beds, 3 baths, and has approximately 1,352 square feet of living space, and was originally constructed in 2012. The current price per square foot is $407. The average price per square foot for Single Family listings in Lacombe is $354. The average listing price for Single Family in Lacombe is $479,949. To schedule a showing of MLS#a2263147 at 42 Iron Wolf Court in Lacombe, AB, contact your Harry Z Levy | Real Broker agent at 403-681-5389.
Similar Listings Nearby

42 Iron Wolf Court
Lacombe, AB

