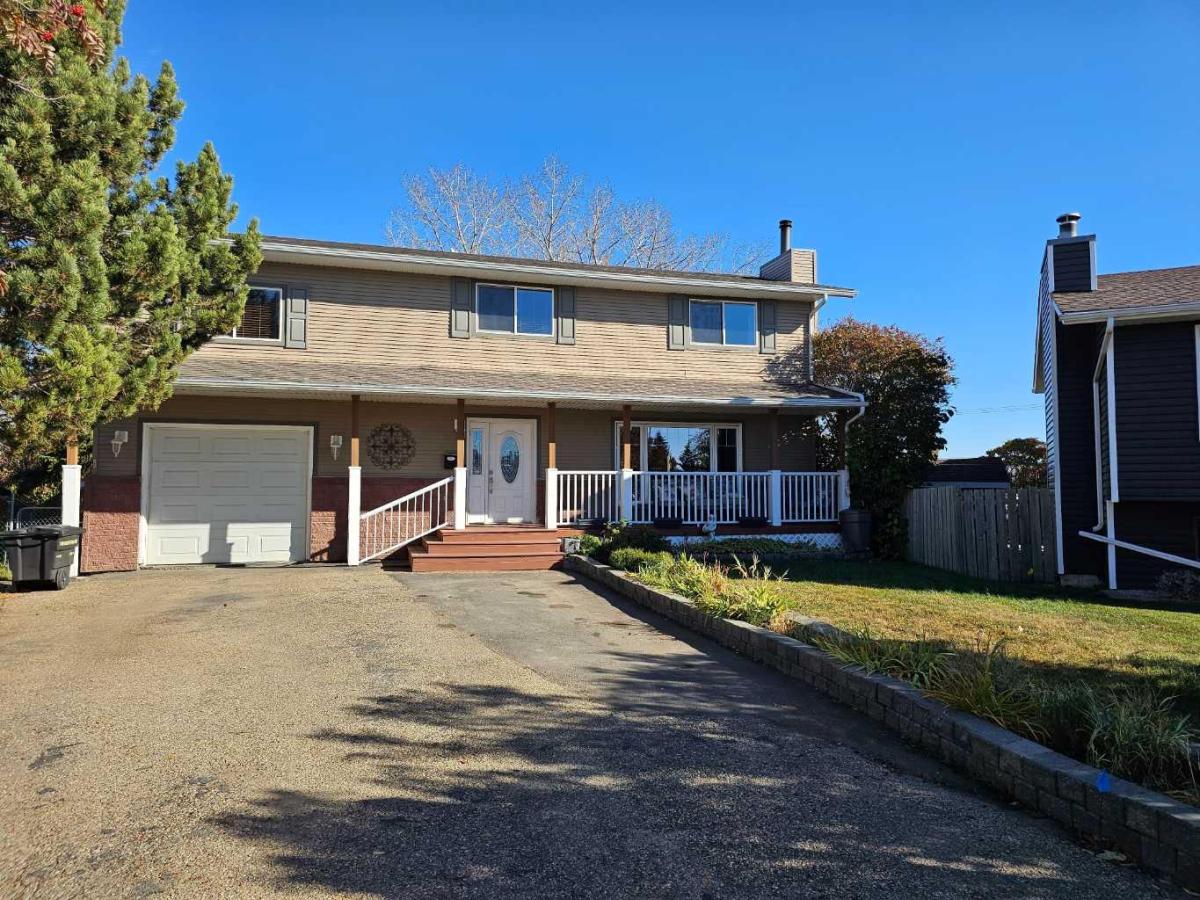$590,000
31 Willow Crescent
Lacombe, AB, T4L 1V3
5 bedroom, 2 storey home with attached garage on .34 acre lot in the city! This beautiful unique home is located in a cul-de sac backing onto a treed area. Massive kitchen with plenty of cupboard space, 2 different sitting areas off the counter, pantry, stainless steel appliances and built in desk area. The dining area is well lit with 2 skylights, looks into the huge backyard and is 10×20 in size. The living room has a fireplace and there is hardwood throughout the main floor. Laundry is located on the main floor in the 3 piece bathroom. Upstairs, the primary bedroom has a 6×14 balcony overlooking the backyard. There are another 4 bedrooms, yes that’s tight 4! Surprisingly, they are all good sized bedrooms and to finish off the upstairs is a 4 piece bathroom. Downstairs, is a large family area for entertaining plus there is a flex area that could serve multiple different purposes. The back deck is composite, leading into a fire pit area, and just off a glass enclosure for the hot tub. There is one huge shed plus 2 others, a raspberry patch and box gardening on the side of the house. As you can see the RV is parked in the backyard as well. Brand new stove(2025), washer and dryer(2024), furnace replaced in 2018 and the singles were done in 2024. This home has been really cared for and is unique in design, coming off the farm this could be your stepping stone as the yard offers that country feeling. An acreage with this well looked after home would cost you plenty and could be the compromise that you are looking for.
Property Details
Price:
$590,000
MLS #:
A2264340
Status:
Pending
Beds:
5
Baths:
2
Type:
Single Family
Subtype:
Detached
Subdivision:
Woodlands
Listed Date:
Oct 17, 2025
Finished Sq Ft:
1,882
Lot Size:
14,657 sqft / 0.34 acres (approx)
Year Built:
1980
Schools
Interior
Appliances
Dishwasher, Dryer, Garage Control(s), Refrigerator, Stove(s), Washer, Window Coverings
Basement
Full
Bathrooms Full
2
Laundry Features
Main Level
Exterior
Exterior Features
Balcony
Lot Features
Back Yard, Backs on to Park/Green Space, Cul- De- Sac, Irregular Lot, Landscaped, Lawn, Street Lighting
Parking Features
Asphalt, Driveway, Single Garage Attached
Parking Total
3
Patio And Porch Features
Awning(s), Balcony(s), Patio
Roof
Asphalt Shingle
Financial
Walter Saccomani REALTOR® (403) 903-5395 Real Broker Hello, I’m Walter Saccomani, and I’m a dedicated real estate professional with over 25 years of experience navigating the dynamic Calgary market. My deep local knowledge and keen eye for detail allow me to bring exceptional value to both buyers and sellers across the city. I handle every transaction with the highest level of professionalism and integrity, qualities I take immense pride in. My unique perspective as a former real estate…
More About walterMortgage Calculator
Map
Current real estate data for Single Family in Lacombe as of Dec 01, 2025
49
Single Family Listed
71
Avg DOM
353
Avg $ / SqFt
$490,883
Avg List Price
Community
- Address31 Willow Crescent Lacombe AB
- SubdivisionWoodlands
- CityLacombe
- CountyLacombe
- Zip CodeT4L 1V3
Subdivisions in Lacombe
Similar Listings Nearby
Property Summary
- Located in the Woodlands subdivision, 31 Willow Crescent Lacombe AB is a Single Family for sale in Lacombe, AB, T4L 1V3. It is listed for $590,000 and features 5 beds, 2 baths, and has approximately 1,882 square feet of living space, and was originally constructed in 1980. The current price per square foot is $313. The average price per square foot for Single Family listings in Lacombe is $353. The average listing price for Single Family in Lacombe is $490,883. To schedule a showing of MLS#a2264340 at 31 Willow Crescent in Lacombe, AB, contact your Harry Z Levy | Real Broker agent at 403-903-5395.

31 Willow Crescent
Lacombe, AB


