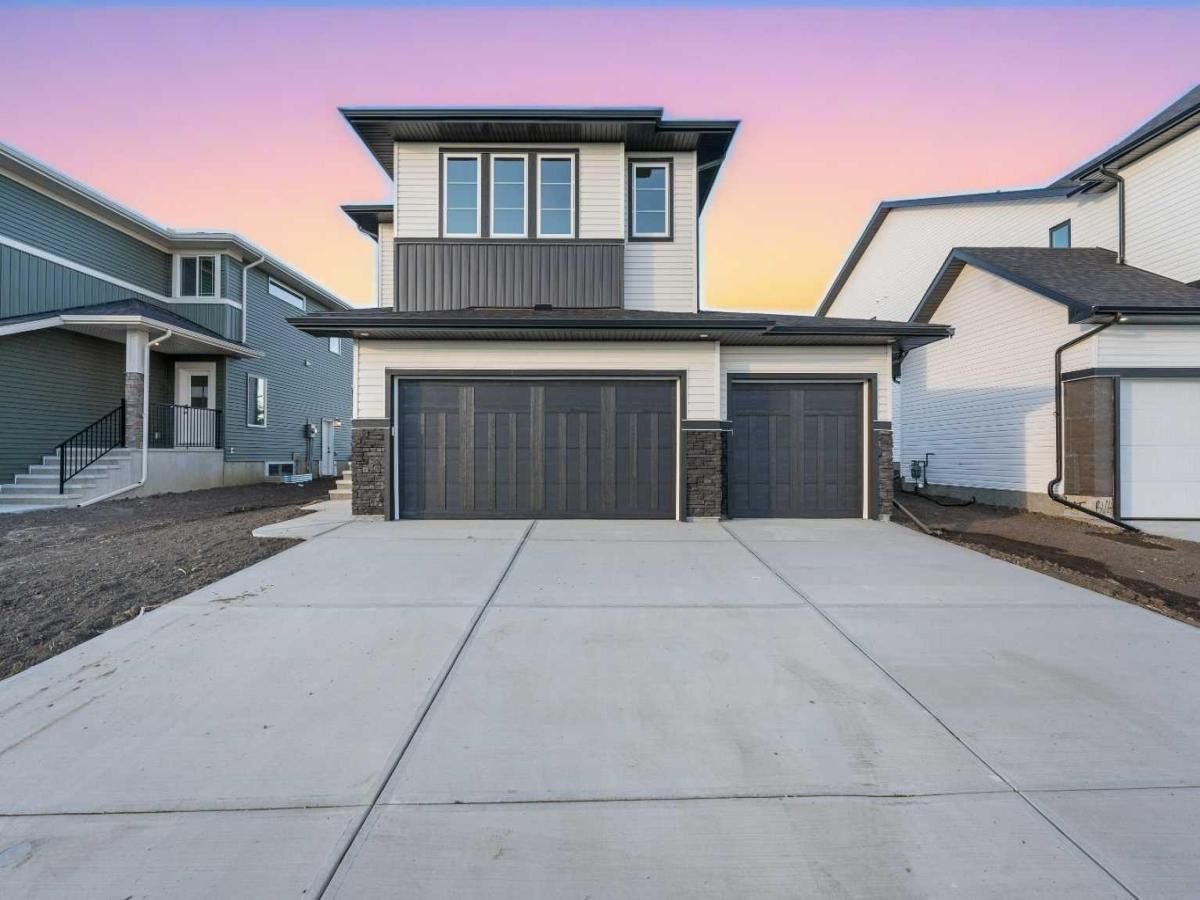$705,800
134 Northern Lights Crescent
Langdon, AB, T0J 1X2
Luxury Living Redefined – The Meritt III by Broadview Homes
Welcome to The Meritt III, a beautifully crafted home by Broadview Homes, offering 2,087 sq. ft. of upscale, thoughtfully designed living space. With 3 bedrooms, 2.5 bathrooms, and a triple car garage, this home perfectly balances luxury and practicality for modern family life. Step inside through the stunning gel-stained fiberglass front door and be greeted by a light-filled, open-concept main floor. The chef-inspired kitchen is a showstopper with 42” upper cabinets complete with crown molding and soffit to the ceiling, soft-close doors and drawers, and a full suite of stainless steel appliances, including a built-in microwave and designer hood fan. A walkthrough pantry leads directly to the mudroom and interior garage access, making grocery runs effortless. The kitchen flows seamlessly into a spacious Great Room and dining nook, perfect for both entertaining and everyday living. Just outside, a rear deck invites you to extend your living space into the outdoors—ideal for summer evenings and weekend gatherings. Upstairs, you’ll find a large bonus room for family movie nights, a convenient laundry room with ample space for storage and organization, and two generous secondary bedrooms. The primary retreat is a serene escape, complete with a spa-inspired 5-piece ensuite featuring dual vanities, a soaking tub, tiled walk-in shower, and private water closet. The basement offers 9’ ceilings and a separate side entrance, providing incredible potential for future development or an income suite(with city approval). A 200 AMP electrical panel and 2-stage high-efficiency furnace ensure long-term performance and energy efficiency, while designer tile in the ensuite, main bath, and laundry adds a refined finish throughout. This is more than just a home—it’s your next chapter, elevated. Experience the unparalleled quality and style that only Broadview Homes can deliver. Schedule your private showing today—your dream home awaits
Welcome to The Meritt III, a beautifully crafted home by Broadview Homes, offering 2,087 sq. ft. of upscale, thoughtfully designed living space. With 3 bedrooms, 2.5 bathrooms, and a triple car garage, this home perfectly balances luxury and practicality for modern family life. Step inside through the stunning gel-stained fiberglass front door and be greeted by a light-filled, open-concept main floor. The chef-inspired kitchen is a showstopper with 42” upper cabinets complete with crown molding and soffit to the ceiling, soft-close doors and drawers, and a full suite of stainless steel appliances, including a built-in microwave and designer hood fan. A walkthrough pantry leads directly to the mudroom and interior garage access, making grocery runs effortless. The kitchen flows seamlessly into a spacious Great Room and dining nook, perfect for both entertaining and everyday living. Just outside, a rear deck invites you to extend your living space into the outdoors—ideal for summer evenings and weekend gatherings. Upstairs, you’ll find a large bonus room for family movie nights, a convenient laundry room with ample space for storage and organization, and two generous secondary bedrooms. The primary retreat is a serene escape, complete with a spa-inspired 5-piece ensuite featuring dual vanities, a soaking tub, tiled walk-in shower, and private water closet. The basement offers 9’ ceilings and a separate side entrance, providing incredible potential for future development or an income suite(with city approval). A 200 AMP electrical panel and 2-stage high-efficiency furnace ensure long-term performance and energy efficiency, while designer tile in the ensuite, main bath, and laundry adds a refined finish throughout. This is more than just a home—it’s your next chapter, elevated. Experience the unparalleled quality and style that only Broadview Homes can deliver. Schedule your private showing today—your dream home awaits
Property Details
Price:
$705,800
MLS #:
A2263353
Status:
Active
Beds:
3
Baths:
3
Type:
Single Family
Subtype:
Detached
Listed Date:
Oct 14, 2025
Finished Sq Ft:
2,087
Lot Size:
6,893 sqft / 0.16 acres (approx)
Year Built:
2025
Schools
Interior
Appliances
See Remarks
Basement
Full
Bathrooms Full
2
Bathrooms Half
1
Laundry Features
Laundry Room, Upper Level
Exterior
Exterior Features
Lighting, Rain Gutters
Lot Features
Back Yard, Interior Lot, No Neighbours Behind, Rectangular Lot, Street Lighting
Parking Features
Driveway, Garage Faces Front, On Street, Triple Garage Attached
Parking Total
6
Patio And Porch Features
Deck
Roof
Asphalt Shingle
Financial
Walter Saccomani REALTOR® (403) 903-5395 Real Broker Hello, I’m Walter Saccomani, and I’m a dedicated real estate professional with over 25 years of experience navigating the dynamic Calgary market. My deep local knowledge and keen eye for detail allow me to bring exceptional value to both buyers and sellers across the city. I handle every transaction with the highest level of professionalism and integrity, qualities I take immense pride in. My unique perspective as a former real estate…
More About walterMortgage Calculator
Map
Current real estate data for Single Family in Langdon as of Nov 30, 2025
26
Single Family Listed
44
Avg DOM
377
Avg $ / SqFt
$830,945
Avg List Price
Community
- Address134 Northern Lights Crescent Langdon AB
- CityLangdon
- CountyRocky View County
- Zip CodeT0J 1X2
Subdivisions in Langdon
Similar Listings Nearby
Property Summary
- 134 Northern Lights Crescent Langdon AB is a Single Family for sale in Langdon, AB, T0J 1X2. It is listed for $705,800 and features 3 beds, 3 baths, and has approximately 2,087 square feet of living space, and was originally constructed in 2025. The current price per square foot is $338. The average price per square foot for Single Family listings in Langdon is $377. The average listing price for Single Family in Langdon is $830,945. To schedule a showing of MLS#a2263353 at 134 Northern Lights Crescent in Langdon, AB, contact your Harry Z Levy | Real Broker agent at 403-903-5395.

134 Northern Lights Crescent
Langdon, AB


