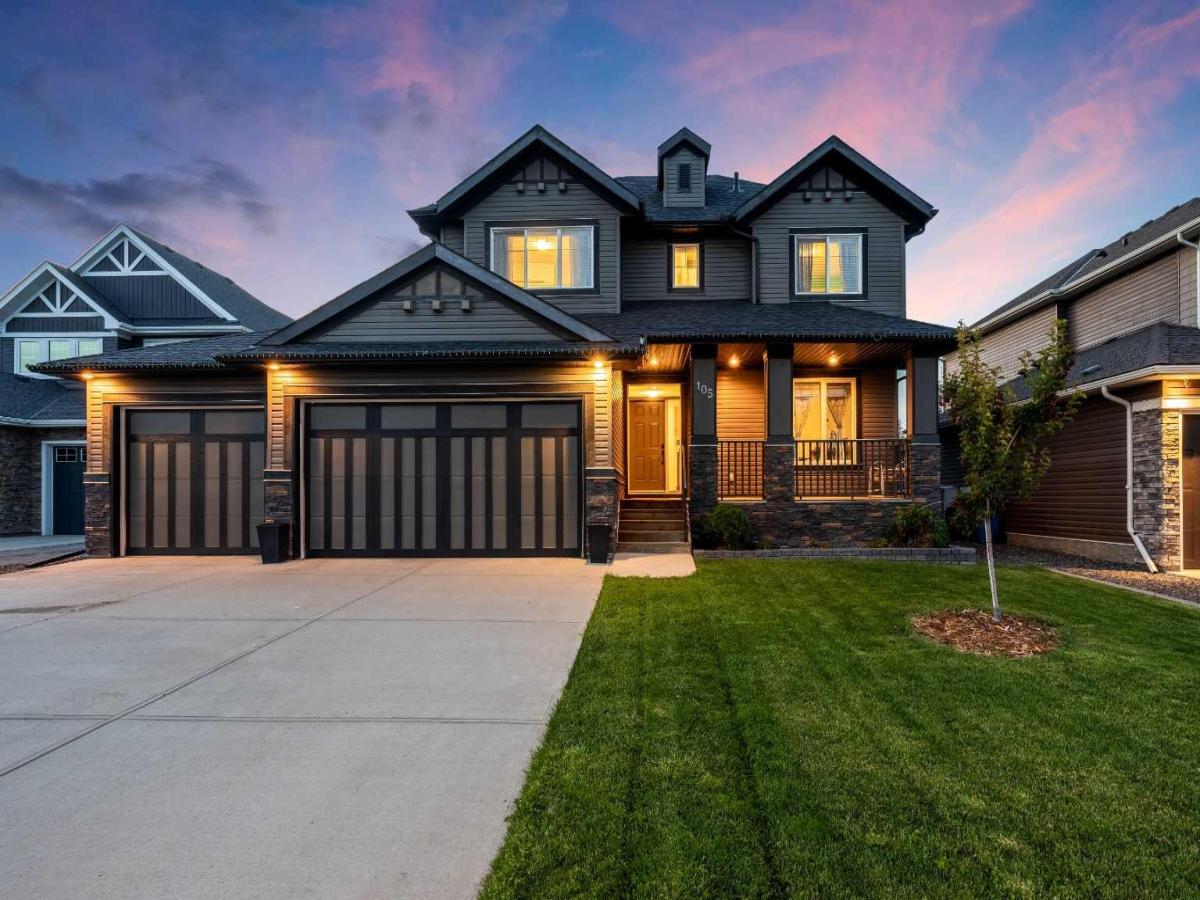Location, location, location! Situated in a quiet, family-friendly cul-de-sac and backing directly onto a green space with walking paths, a tot park, and just steps from a basketball court, this home offers one of the most sought-after spots in the community. Golfers will especially appreciate being within easy walking distance to the Track Golf Course and its popular restaurant—perfect for family outings or a quick round after work.
Welcome to 105 Boulder Creek Bay in Langdon. This beautifully maintained 2-storey home features a rare heated four-car garage—ideal for anyone needing extra space for vehicles, toys, or a workshop. Step inside to find engineered hardwood flooring, 9-foot ceilings, and an abundance of natural light creating a warm and welcoming atmosphere. The kitchen is designed for both everyday living and entertaining, with a large center island, quartz countertops, stainless steel appliances, and a spacious walk-in pantry. Just off the kitchen, a centrally located deck offers a private and sheltered space to enjoy summer BBQs with friends and family.
The open-concept main level also includes a large dining area and a bright living room featuring a cozy gas fireplace and large windows overlooking the yard. Upstairs, the expansive bonus room provides the perfect hangout for movie nights or homework, while the primary bedroom offers a true retreat with a luxurious five-piece ensuite and walk-in closet. Two additional bedrooms and a four-piece main bath complete the upper floor.
The fully finished basement adds even more value with a large recreation area, sitting space, home gym, the fourth bedroom, and a full bathroom—perfect for guests or teens. The backyard is fully landscaped and fenced, with a rear deck that offers the perfect vantage point for watching the kids play at the park just steps away.
This is more than just a home—it''s a lifestyle. Don''t miss your chance to live in one of Boulder Creek''s best locations. Book your showing today!
Welcome to 105 Boulder Creek Bay in Langdon. This beautifully maintained 2-storey home features a rare heated four-car garage—ideal for anyone needing extra space for vehicles, toys, or a workshop. Step inside to find engineered hardwood flooring, 9-foot ceilings, and an abundance of natural light creating a warm and welcoming atmosphere. The kitchen is designed for both everyday living and entertaining, with a large center island, quartz countertops, stainless steel appliances, and a spacious walk-in pantry. Just off the kitchen, a centrally located deck offers a private and sheltered space to enjoy summer BBQs with friends and family.
The open-concept main level also includes a large dining area and a bright living room featuring a cozy gas fireplace and large windows overlooking the yard. Upstairs, the expansive bonus room provides the perfect hangout for movie nights or homework, while the primary bedroom offers a true retreat with a luxurious five-piece ensuite and walk-in closet. Two additional bedrooms and a four-piece main bath complete the upper floor.
The fully finished basement adds even more value with a large recreation area, sitting space, home gym, the fourth bedroom, and a full bathroom—perfect for guests or teens. The backyard is fully landscaped and fenced, with a rear deck that offers the perfect vantage point for watching the kids play at the park just steps away.
This is more than just a home—it''s a lifestyle. Don''t miss your chance to live in one of Boulder Creek''s best locations. Book your showing today!
Property Details
Price:
$939,900
MLS #:
A2245411
Status:
Active
Beds:
4
Baths:
4
Type:
Single Family
Subtype:
Detached
Subdivision:
Boulder Creek Estates
Listed Date:
Aug 5, 2025
Finished Sq Ft:
2,688
Lot Size:
8,276 sqft / 0.19 acres (approx)
Year Built:
2014
See this Listing
Schools
Interior
Appliances
Central Air Conditioner, Dishwasher, Dryer, Electric Stove, Microwave, Range Hood, Refrigerator, Washer, Window Coverings
Basement
Finished, Full
Bathrooms Full
3
Bathrooms Half
1
Laundry Features
Laundry Room, Main Level
Exterior
Exterior Features
Balcony, BBQ gas line, Lighting
Lot Features
Back Yard, Backs on to Park/Green Space, Cul- De- Sac, Few Trees, Landscaped, Lawn, Level, Rectangular Lot, Street Lighting, Views, Yard Lights
Outbuildings
Shed
Parking Features
Concrete Driveway, Front Drive, Garage Door Opener, Garage Faces Front, Heated Garage, Insulated, Quad or More Attached, Tandem
Parking Total
10
Patio And Porch Features
Deck, Front Porch
Roof
Asphalt Shingle
Financial
Map
Community
- Address105 Boulder Creek Bay SE Langdon AB
- SubdivisionBoulder Creek Estates
- CityLangdon
- CountyRocky View County
- Zip CodeT0J 1X3
Subdivisions in Langdon
Market Summary
Current real estate data for Single Family in Langdon as of Oct 22, 2025
30
Single Family Listed
52
Avg DOM
370
Avg $ / SqFt
$855,447
Avg List Price
Property Summary
- Located in the Boulder Creek Estates subdivision, 105 Boulder Creek Bay SE Langdon AB is a Single Family for sale in Langdon, AB, T0J 1X3. It is listed for $939,900 and features 4 beds, 4 baths, and has approximately 2,688 square feet of living space, and was originally constructed in 2014. The current price per square foot is $350. The average price per square foot for Single Family listings in Langdon is $370. The average listing price for Single Family in Langdon is $855,447. To schedule a showing of MLS#a2245411 at 105 Boulder Creek Bay SE in Langdon, AB, contact your Walter Saccomani | Real Broker agent at 4039035395.
Similar Listings Nearby

105 Boulder Creek Bay SE
Langdon, AB

