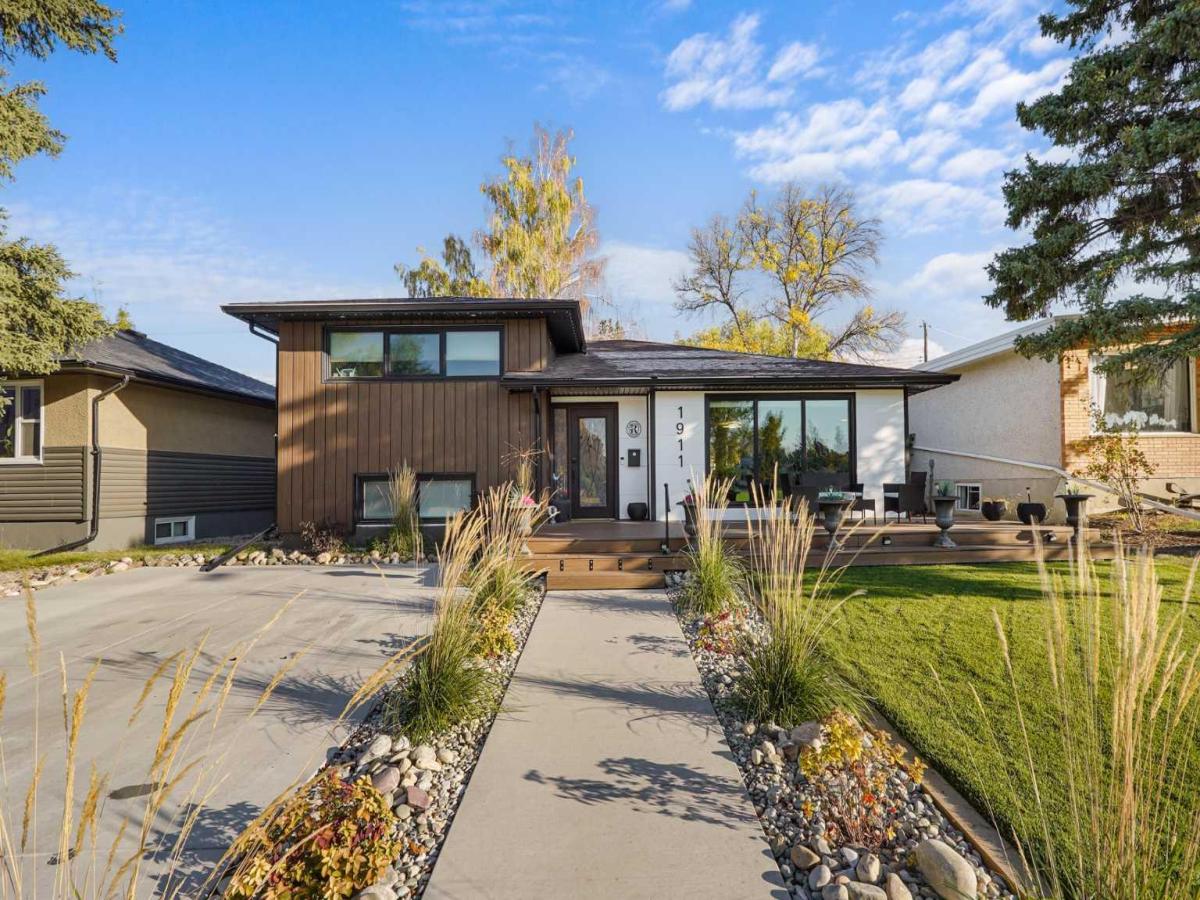Welcome to this classically styled 3-level split offering the perfect blend of comfort, charm, and modern updates. With 4 bedrooms, 2 bathrooms, and a beautifully designed open-concept main floor, this home is ideal for families, professionals, or anyone looking to enjoy both indoor and outdoor living. Step into the open-concept main floor, where you''ll find gleaming hardwood floors, a cozy gas fireplace, and a modern kitchen featuring stainless steel appliances and updated cabinetry—perfect for entertaining or quiet nights at home. The lower level has been thoughtfully transformed into a luxurious private primary suite, complete with a second fireplace, a spacious walk-in closet, and a recently renovated 4-piece ensuite. Enjoy spa-like features including a soaker tub, separate tiled shower, heated floors, and convenient in-suite laundry. The upper level offers three bright bedrooms and a full bathroom—ideal for children, guests, or flexible space like a home office or hobby room. From the dining area, walk out to your private backyard oasis, featuring a stunning 32’ x 16’ in-ground pool, composite decking, an outdoor change room, permanent holiday lighting, and lush professional landscaping—a dream setting for summer entertaining or quiet relaxation. The front yard offers beautiful curb appeal with a new front deck facing a nearby playground, and a professionally landscaped front yard that welcomes you home in style. This unique and well-cared-for property on the edge of the SugarBowl is ready for its next chapter—don’t miss your chance to make it yours. Book your private showing today!
Property Details
Price:
$569,000
MLS #:
A2263262
Status:
Active
Beds:
4
Baths:
2
Type:
Single Family
Subtype:
Detached
Subdivision:
Agnes Davidson
Listed Date:
Oct 10, 2025
Finished Sq Ft:
1,341
Lot Size:
5,213 sqft / 0.12 acres (approx)
Year Built:
1960
See this Listing
Schools
Interior
Appliances
Dishwasher, Dryer, Microwave, Refrigerator, Stove(s), Wall/Window Air Conditioner
Basement
Finished, Full
Bathrooms Full
2
Laundry Features
In Basement, Laundry Room
Exterior
Exterior Features
Private Yard, Storage
Lot Features
Back Yard, Front Yard, Interior Lot, Landscaped, Lawn, Street Lighting
Parking Features
Parking Pad
Parking Total
2
Patio And Porch Features
Patio
Roof
Asphalt Shingle
Financial
Map
Community
- Address1911 19 Avenue S Lethbridge AB
- SubdivisionAgnes Davidson
- CityLethbridge
- CountyLethbridge
- Zip CodeT1K 1E3
Subdivisions in Lethbridge
- Agnes Davidson
- Anderson Industrial Park
- Arbour Ridge
- Blackwolf 1
- Blackwolf 2
- Bridge Villa Estates
- Churchill Industrial Park
- Copperwood
- Country Meadows Estates
- Discovery
- Downtown
- Fairmont
- Fleetwood
- Garry Station
- Glendale
- Henderson Lake
- Heritage Heights
- Indian Battle Heights
- Lakeview
- Legacy Ridge / Hardieville
- London Road
- Majestic Place
- Mountain Heights
- Paradise Canyon
- Park Meadows
- Parkbridge Estates
- Redwood
- Ridgewood
- Riverstone
- Royal View
- Senator Buchanan
- Shackleford Industrial Park
- Sherring Industrial Park
- Southgate
- Southridge
- St Edwards
- Stafford Manor
- Staffordville
- Sunridge
- The Canyons
- The Crossings
- Uplands
- Upper Eastside
- Varsity Village
- Victoria Park
- West Highlands
- West Lethbridge Employment Centre – Commercial
- West Lethbridge Employment Centre – Industrial
- Westminster
- Winston Churchill
- Wt Hill Business Park
Market Summary
Current real estate data for Single Family in Lethbridge as of Oct 14, 2025
299
Single Family Listed
54
Avg DOM
382
Avg $ / SqFt
$553,521
Avg List Price
Property Summary
- Located in the Agnes Davidson subdivision, 1911 19 Avenue S Lethbridge AB is a Single Family for sale in Lethbridge, AB, T1K 1E3. It is listed for $569,000 and features 4 beds, 2 baths, and has approximately 1,341 square feet of living space, and was originally constructed in 1960. The current price per square foot is $424. The average price per square foot for Single Family listings in Lethbridge is $382. The average listing price for Single Family in Lethbridge is $553,521. To schedule a showing of MLS#a2263262 at 1911 19 Avenue S in Lethbridge, AB, contact your Walter Saccomani | Real Broker agent at 4039035395.
Similar Listings Nearby

1911 19 Avenue S
Lethbridge, AB

