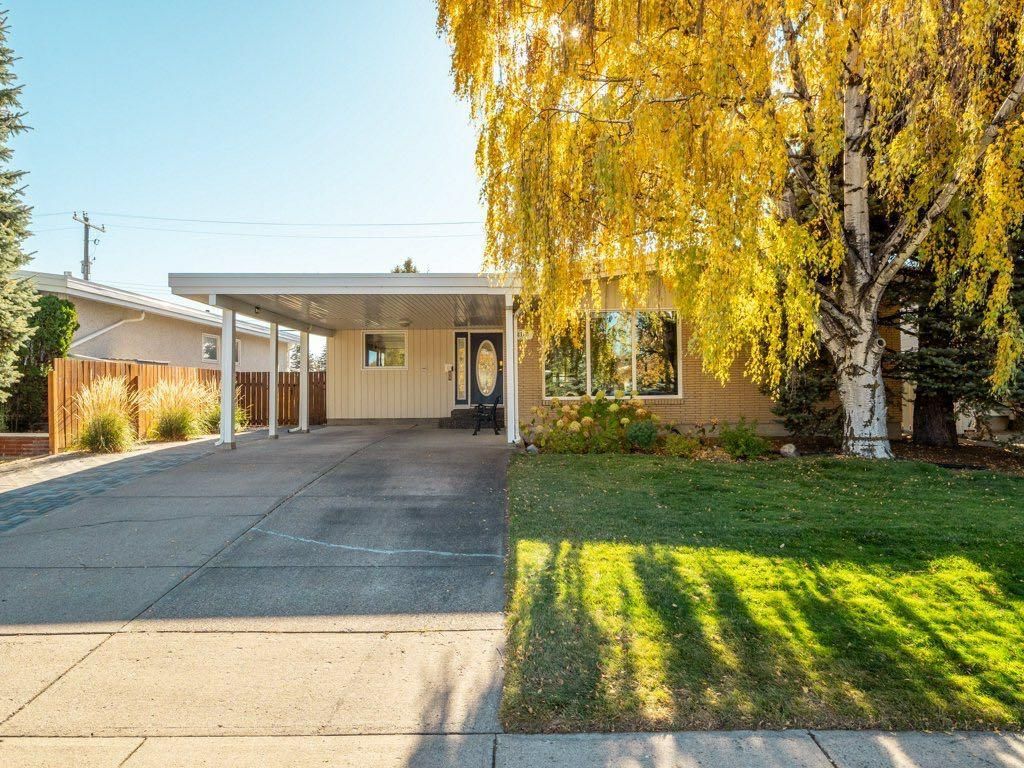Welcome to this beautifully maintained home that truly stands out for its exceptional care and quality. With 1203 Sq. ft. on the main level, this residence features a bright, inviting layout with stunning maple kitchen cabinetry, granite countertops, and a lovely dining area that looks out onto a peaceful garden space at rear. There are three bedrooms on the mail level. The spacious primary suite includes a two-piece ensuite and built in storage. The second bedroom, currently used as an office enjoys a serene view of the green space behind the home, while the third bedroom serves as a tranquil ZEN room- perfect for yoga, reading, or quiet reflection. The lower level offers a large family room with cozy fireplace and an open welcoming feel. Downstairs, you’ll also find a functional guest bedroom, a three piece bathroom, and an additional room currently set up as a music studio for violin lessons. The laundry area includes extra custom storage for added convenience. Recent updated include a new roof and a recently built garage with exceptional attention to detail. Enjoy the beautiful front views of open green space with walking distance and easy access to the river bottom and biking trails.A truly special home in an outstanding South Lethbridge location – you won’t find one better maintained than this!
Property Details
Price:
$545,000
MLS #:
A2266041
Status:
Pending
Beds:
4
Baths:
3
Type:
Single Family
Subtype:
Detached
Subdivision:
Agnes Davidson
Listed Date:
Oct 23, 2025
Finished Sq Ft:
1,203
Lot Size:
5,870 sqft / 0.13 acres (approx)
Year Built:
1963
See this Listing
Schools
Interior
Appliances
Dishwasher, Dryer, Electric Range, Garage Control(s), Microwave, Washer, Window Coverings
Basement
Full
Bathrooms Full
2
Bathrooms Half
1
Laundry Features
In Basement
Exterior
Exterior Features
Private Yard
Lot Features
Back Lane, Back Yard, Landscaped, Lawn, No Neighbours Behind, Private, Views
Parking Features
Attached Carport, Single Garage Detached
Parking Total
1
Patio And Porch Features
Deck, Patio
Roof
Flat Torch Membrane
Financial
Map
Community
- Address2122 20 Avenue S Lethbridge AB
- SubdivisionAgnes Davidson
- CityLethbridge
- CountyLethbridge
- Zip CodeT1K 1G5
Subdivisions in Lethbridge
- Agnes Davidson
- Anderson Industrial Park
- Arbour Ridge
- Blackwolf 1
- Blackwolf 2
- Bridge Villa Estates
- Churchill Industrial Park
- Copperwood
- Country Meadows Estates
- Discovery
- Downtown
- Fairmont
- Fleetwood
- Garry Station
- Glendale
- Henderson Lake
- Heritage Heights
- Indian Battle Heights
- Lakeview
- Legacy Ridge / Hardieville
- London Road
- Majestic Place
- Mountain Heights
- Paradise Canyon
- Park Meadows
- Parkbridge Estates
- Redwood
- Ridgewood
- Riverstone
- Royal View
- Senator Buchanan
- Shackleford Industrial Park
- Sherring Industrial Park
- Southgate
- Southridge
- St Edwards
- Stafford Manor
- Staffordville
- Sunridge
- The Canyons
- The Crossings
- Uplands
- Upper Eastside
- Varsity Village
- Victoria Park
- West Highlands
- West Lethbridge Employment Centre – Commercial
- West Lethbridge Employment Centre – Industrial
- Westminster
- Winston Churchill
- Wt Hill Business Park
Market Summary
Current real estate data for Single Family in Lethbridge as of Oct 26, 2025
283
Single Family Listed
57
Avg DOM
382
Avg $ / SqFt
$561,167
Avg List Price
Property Summary
- Located in the Agnes Davidson subdivision, 2122 20 Avenue S Lethbridge AB is a Single Family for sale in Lethbridge, AB, T1K 1G5. It is listed for $545,000 and features 4 beds, 3 baths, and has approximately 1,203 square feet of living space, and was originally constructed in 1963. The current price per square foot is $453. The average price per square foot for Single Family listings in Lethbridge is $382. The average listing price for Single Family in Lethbridge is $561,167. To schedule a showing of MLS#a2266041 at 2122 20 Avenue S in Lethbridge, AB, contact your Walter Saccomani | Real Broker agent at 4039035395.
Similar Listings Nearby

2122 20 Avenue S
Lethbridge, AB

