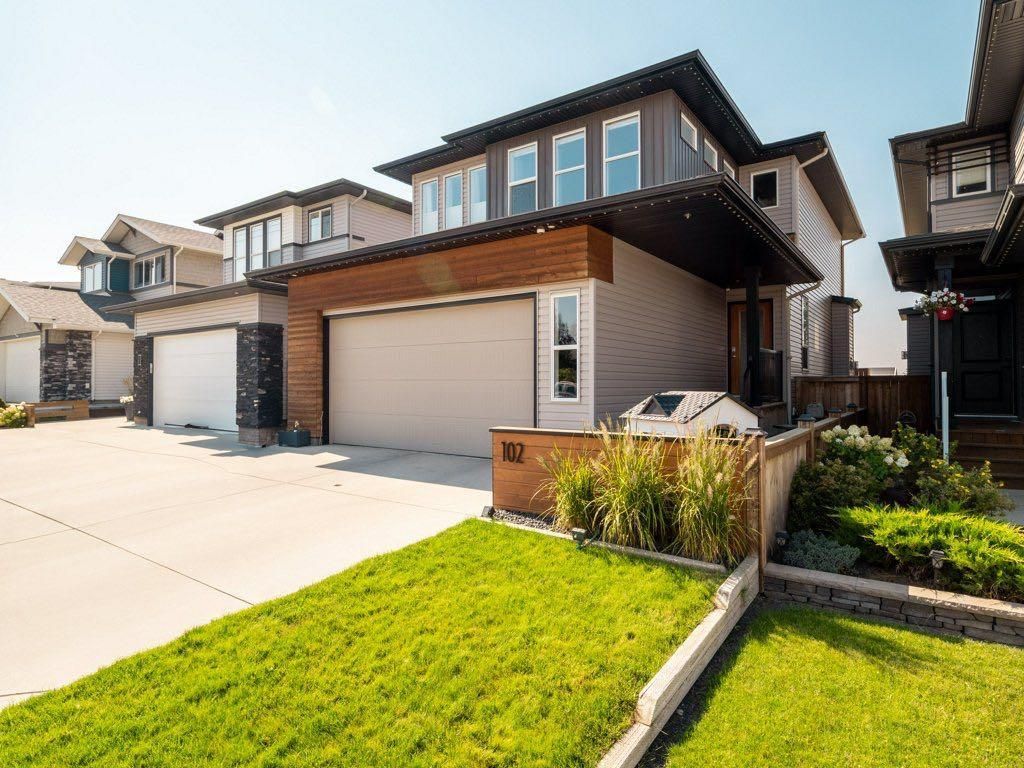Welcome to 102 Blackwolf Bay North, The Lyanna by Avonlea Homes. This stunning fully developed two storey home offers 4 bedrooms, 4 bathrooms, and thoughtful upgrades throughout. Ideally located across from Blackwolf lake and just steps from Lethbridge’s brand new 73 acre park, this home delivers both functionality and style.
From the moment you walk through the front door, you''re welcomed by an abundance of natural light and a spacious, open-concept design. The main floor features a dedicated office space, a convenient half bath, and an open living and dining area that flows seamlessly into a modern kitchen, complete with a large walk-in pantry offering plenty of storage.
Upstairs, two bedrooms and a full bath sit adjacent to a large bonus room, perfect for a second living space, play area, or media room. Down the hall, enjoy the convenience of upper-level laundry and your luxurious primary retreat. The primary suite includes a large walk-in closet, dual vanities, soaker tub, and a private water closet.
The fully finished basement adds even more versatility, with a fourth bedroom, full bathroom, and two generous living spaces ideal for a home theatre, games room, gym, or playroom, customized to suit your lifestyle.
Step outside to your beautifully landscaped backyard, designed for both relaxation and entertainment. Highlights include a massive platform deck with a pergola, a dedicated dog run, and plenty of space for summer barbecues or cozy fall firepit nights.
Additional features include custom wainscotting on the main floor, blinds throughout, exterior Gemstone lighting on both levels, built-in security system, and fully fenced yard with dog run.
Don’t miss your chance to own this exceptional home in a growing, family-friendly community.
From the moment you walk through the front door, you''re welcomed by an abundance of natural light and a spacious, open-concept design. The main floor features a dedicated office space, a convenient half bath, and an open living and dining area that flows seamlessly into a modern kitchen, complete with a large walk-in pantry offering plenty of storage.
Upstairs, two bedrooms and a full bath sit adjacent to a large bonus room, perfect for a second living space, play area, or media room. Down the hall, enjoy the convenience of upper-level laundry and your luxurious primary retreat. The primary suite includes a large walk-in closet, dual vanities, soaker tub, and a private water closet.
The fully finished basement adds even more versatility, with a fourth bedroom, full bathroom, and two generous living spaces ideal for a home theatre, games room, gym, or playroom, customized to suit your lifestyle.
Step outside to your beautifully landscaped backyard, designed for both relaxation and entertainment. Highlights include a massive platform deck with a pergola, a dedicated dog run, and plenty of space for summer barbecues or cozy fall firepit nights.
Additional features include custom wainscotting on the main floor, blinds throughout, exterior Gemstone lighting on both levels, built-in security system, and fully fenced yard with dog run.
Don’t miss your chance to own this exceptional home in a growing, family-friendly community.
Property Details
Price:
$669,900
MLS #:
A2245962
Status:
Active
Beds:
4
Baths:
4
Type:
Single Family
Subtype:
Detached
Subdivision:
Blackwolf 1
Listed Date:
Aug 7, 2025
Finished Sq Ft:
2,017
Lot Size:
3,601 sqft / 0.08 acres (approx)
Year Built:
2016
See this Listing
Schools
Interior
Appliances
Bar Fridge, Built- In Oven, Gas Cooktop, Microwave, Range Hood, Refrigerator, Washer/Dryer
Basement
Finished, Full
Bathrooms Full
3
Bathrooms Half
1
Laundry Features
Laundry Room
Exterior
Exterior Features
Dog Run, Lighting
Lot Features
Back Lane, Back Yard, Dog Run Fenced In, Front Yard, Landscaped, Level, Paved, Rectangular Lot
Parking Features
Double Garage Attached, In Garage Electric Vehicle Charging Station(s)
Parking Total
4
Patio And Porch Features
Deck, Patio
Roof
Asphalt Shingle
Financial
Map
Community
- Address102 Blackwolf Bay N Lethbridge AB
- SubdivisionBlackwolf 1
- CityLethbridge
- CountyLethbridge
- Zip CodeT1H 7E9
Subdivisions in Lethbridge
- Agnes Davidson
- Anderson Industrial Park
- Arbour Ridge
- Blackwolf 1
- Blackwolf 2
- Bridge Villa Estates
- Churchill Industrial Park
- Copperwood
- Country Meadows Estates
- Discovery
- Downtown
- Fairmont
- Fleetwood
- Garry Station
- Glendale
- Henderson Lake
- Heritage Heights
- Indian Battle Heights
- Lakeview
- Legacy Ridge / Hardieville
- London Road
- Majestic Place
- Mountain Heights
- Paradise Canyon
- Park Meadows
- Parkbridge Estates
- Redwood
- Ridgewood
- Riverstone
- Royal View
- Senator Buchanan
- Shackleford Industrial Park
- Sherring Industrial Park
- Southgate
- Southridge
- St Edwards
- Stafford Manor
- Staffordville
- Sunridge
- The Canyons
- The Crossings
- Uplands
- Upper Eastside
- Varsity Village
- Victoria Park
- West Highlands
- West Lethbridge Employment Centre – Commercial
- West Lethbridge Employment Centre – Industrial
- Westminster
- Winston Churchill
- Wt Hill Business Park
Market Summary
Current real estate data for Single Family in Lethbridge as of Nov 04, 2025
287
Single Family Listed
59
Avg DOM
383
Avg $ / SqFt
$566,189
Avg List Price
Property Summary
- Located in the Blackwolf 1 subdivision, 102 Blackwolf Bay N Lethbridge AB is a Single Family for sale in Lethbridge, AB, T1H 7E9. It is listed for $669,900 and features 4 beds, 4 baths, and has approximately 2,017 square feet of living space, and was originally constructed in 2016. The current price per square foot is $332. The average price per square foot for Single Family listings in Lethbridge is $383. The average listing price for Single Family in Lethbridge is $566,189. To schedule a showing of MLS#a2245962 at 102 Blackwolf Bay N in Lethbridge, AB, contact your Walter Saccomani | Real Broker agent at 4039035395.
Similar Listings Nearby

102 Blackwolf Bay N
Lethbridge, AB

