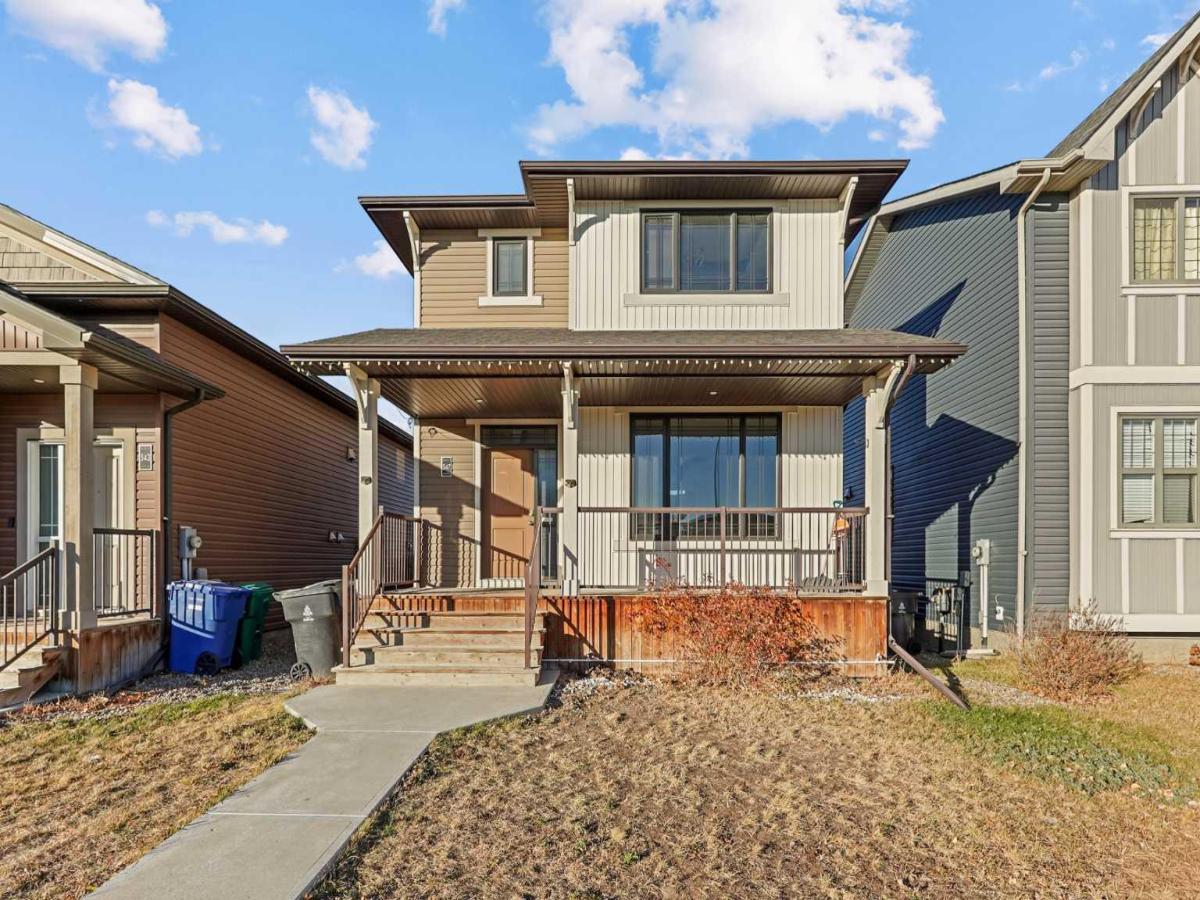Step into refined comfort with this spacious 5-bedroom, 3.5-bathroom home nestled in the sought-after Blackwolf community. The main floor boasts an open-concept layout, seamlessly connecting the living space to a formal dining area via a stylish half wall—perfect for entertaining. The kitchen is a chef’s dream, featuring ample cabinetry and workspace.
Upstairs, the expansive primary suite offers a tranquil retreat with a 4-piece ensuite and a generous walk-in closet. Each additional bedroom is thoughtfully designed to provide comfort and flexibility for growing families or guests.
Enjoy year-round relaxation on the covered back patio overlooking a fully fenced yard—ideal for kids, pets, and gatherings. A dedicated basketball court pad adds fun and function, while the paved rear parking area is primed for a future garage. A large shed provides extra storage for tools and toys.
This home combines luxury, practicality, and room to grow—all in one of Lethbridge’s most desirable neighbourhoods.
Upstairs, the expansive primary suite offers a tranquil retreat with a 4-piece ensuite and a generous walk-in closet. Each additional bedroom is thoughtfully designed to provide comfort and flexibility for growing families or guests.
Enjoy year-round relaxation on the covered back patio overlooking a fully fenced yard—ideal for kids, pets, and gatherings. A dedicated basketball court pad adds fun and function, while the paved rear parking area is primed for a future garage. A large shed provides extra storage for tools and toys.
This home combines luxury, practicality, and room to grow—all in one of Lethbridge’s most desirable neighbourhoods.
Property Details
Price:
$499,900
MLS #:
A2269317
Status:
Active
Beds:
5
Baths:
4
Type:
Single Family
Subtype:
Detached
Subdivision:
Blackwolf 1
Listed Date:
Nov 6, 2025
Finished Sq Ft:
1,290
Lot Size:
3,465 sqft / 0.08 acres (approx)
Year Built:
2014
See this Listing
Schools
Interior
Appliances
Dishwasher, Electric Range, Microwave Hood Fan, Refrigerator, Washer/Dryer
Basement
Full
Bathrooms Full
3
Bathrooms Half
1
Laundry Features
Main Level
Exterior
Exterior Features
Basketball Court, Misting System, Private Yard, Storage
Lot Features
Back Lane, Back Yard, Lawn, Rectangular Lot, Street Lighting
Outbuildings
Shed
Parking Features
Off Street, Parking Pad
Parking Total
3
Patio And Porch Features
Deck, Front Porch, Rear Porch
Roof
Asphalt Shingle
Sewer
Public Sewer
Utilities
Cable Available, Electricity Connected, Natural Gas Connected, Phone Available, Sewer Connected, Water Connected
Financial
Map
Community
- Address547 Blackwolf Boulevard N Lethbridge AB
- SubdivisionBlackwolf 1
- CityLethbridge
- CountyLethbridge
- Zip CodeT1H 7C8
Subdivisions in Lethbridge
- Agnes Davidson
- Anderson Industrial Park
- Arbour Ridge
- Blackwolf 1
- Blackwolf 2
- Bridge Villa Estates
- Churchill Industrial Park
- Copperwood
- Country Meadows Estates
- Discovery
- Downtown
- Fairmont
- Garry Station
- Glendale
- Henderson Lake
- Heritage Heights
- Indian Battle Heights
- Lakeview
- Legacy Ridge / Hardieville
- London Road
- Majestic Place
- Mountain Heights
- Paradise Canyon
- Park Meadows
- Park Royal/Chinook Heights
- Parkbridge Estates
- Redwood
- Ridgewood
- Riverstone
- Royal View
- Senator Buchanan
- Shackleford Industrial Park
- Sherring Industrial Park
- Southgate
- Southridge
- St Edwards
- Stafford Manor
- Staffordville
- Sunridge
- The Canyons
- The Crossings
- Uplands
- Upper Eastside
- Varsity Village
- Victoria Park
- West Highlands
- West Lethbridge Employment Centre – Commercial
- West Lethbridge Employment Centre – Industrial
- West Mayor Magrath Dr
- West Side Trailer Court
- Westminster
- Winston Churchill
- Wt Hill Business Park
Market Summary
Current real estate data for Single Family in Lethbridge as of Dec 21, 2025
227
Single Family Listed
73
Avg DOM
385
Avg $ / SqFt
$554,645
Avg List Price
Property Summary
- Located in the Blackwolf 1 subdivision, 547 Blackwolf Boulevard N Lethbridge AB is a Single Family for sale in Lethbridge, AB, T1H 7C8. It is listed for $499,900 and features 5 beds, 4 baths, and has approximately 1,290 square feet of living space, and was originally constructed in 2014. The current price per square foot is $388. The average price per square foot for Single Family listings in Lethbridge is $385. The average listing price for Single Family in Lethbridge is $554,645. To schedule a showing of MLS#a2269317 at 547 Blackwolf Boulevard N in Lethbridge, AB, contact your Harry Z Levy | Real Broker agent at 403-681-5389.
Similar Listings Nearby

547 Blackwolf Boulevard N
Lethbridge, AB

