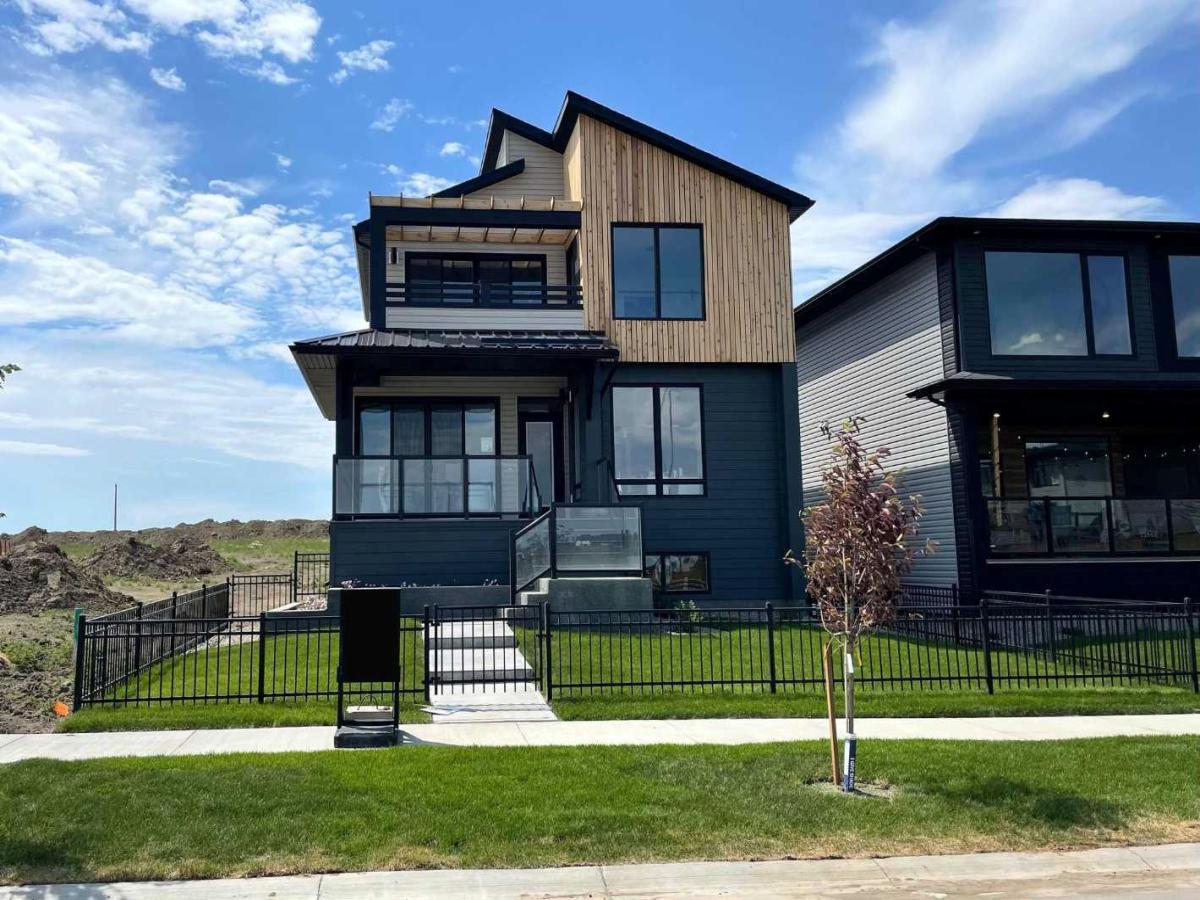Welcome to the Sav by Avonlea Homes! This bright and modern home is located in Black Wolf over-looking Legacy Park. Enjoy the view of the park from your Living Room, Bonus Room and Master. The interior features an open-concept floor plan with large windows . The living room features an electric fireplace and a sliding glass patio door to seamlessly transition to outdoor living on the front deck. The kitchen also features a walk-through pantry with direct access to the rear attached garage. The main floor also includes a powder bathroom and a large mud room with custom lockers. The upper floor includes a master bedroom, two kids bedrooms, bathroom, bonus room, and deck. The master ensuite and bonus room have access to the second-storey deck over looking Legacy Park.The master ensuite features a 5-piece bathroom and spacious walk-in closet. The convince of a Laundry Room is also upstairs. Worried about yard space, don’t be! you have 73 acres right outside your front door step. Located in the quiet community of Black Wolf yet only minutes away from shopping, schools and the down town core. Home virtually staged. NHW. There are only so many lots over-looking this wonderful park.
Property Details
Price:
$669,900
MLS #:
A2253938
Status:
Active
Beds:
3
Baths:
3
Type:
Single Family
Subtype:
Detached
Subdivision:
Blackwolf 2
Listed Date:
Sep 19, 2025
Finished Sq Ft:
2,048
Lot Size:
4,992 sqft / 0.11 acres (approx)
Year Built:
2025
See this Listing
Schools
Interior
Appliances
Built- In Oven, Dishwasher, Gas Cooktop, Microwave, Range Hood, Refrigerator
Basement
Full
Bathrooms Full
2
Bathrooms Half
1
Laundry Features
Upper Level
Exterior
Exterior Features
None
Lot Features
Back Lane, Corner Lot
Parking Features
Double Garage Attached
Parking Total
4
Patio And Porch Features
Front Porch
Roof
Asphalt Shingle
Financial
Map
Community
- Address401 Blackwolf Boulevard N Lethbridge AB
- SubdivisionBlackwolf 2
- CityLethbridge
- CountyLethbridge
- Zip CodeT1h7J5
Subdivisions in Lethbridge
- Agnes Davidson
- Anderson Industrial Park
- Arbour Ridge
- Blackwolf 1
- Blackwolf 2
- Bridge Villa Estates
- Churchill Industrial Park
- Copperwood
- Country Meadows Estates
- Discovery
- Downtown
- Fairmont
- Garry Station
- Glendale
- Henderson Lake
- Heritage Heights
- Indian Battle Heights
- Lakeview
- Legacy Ridge / Hardieville
- London Road
- Majestic Place
- Mountain Heights
- Paradise Canyon
- Park Meadows
- Park Royal/Chinook Heights
- Parkbridge Estates
- Redwood
- Ridgewood
- Riverstone
- Royal View
- Senator Buchanan
- Shackleford Industrial Park
- Sherring Industrial Park
- Southgate
- Southridge
- St Edwards
- Stafford Manor
- Staffordville
- Sunridge
- The Canyons
- The Crossings
- Uplands
- Upper Eastside
- Varsity Village
- Victoria Park
- West Highlands
- West Lethbridge Employment Centre – Commercial
- West Lethbridge Employment Centre – Industrial
- West Mayor Magrath Dr
- West Side Trailer Court
- Westminster
- Winston Churchill
- Wt Hill Business Park
Market Summary
Current real estate data for Single Family in Lethbridge as of Dec 21, 2025
227
Single Family Listed
73
Avg DOM
385
Avg $ / SqFt
$554,645
Avg List Price
Property Summary
- Located in the Blackwolf 2 subdivision, 401 Blackwolf Boulevard N Lethbridge AB is a Single Family for sale in Lethbridge, AB, T1h7J5. It is listed for $669,900 and features 3 beds, 3 baths, and has approximately 2,048 square feet of living space, and was originally constructed in 2025. The current price per square foot is $327. The average price per square foot for Single Family listings in Lethbridge is $385. The average listing price for Single Family in Lethbridge is $554,645. To schedule a showing of MLS#a2253938 at 401 Blackwolf Boulevard N in Lethbridge, AB, contact your Harry Z Levy | Real Broker agent at 403-681-5389.
Similar Listings Nearby

401 Blackwolf Boulevard N
Lethbridge, AB

