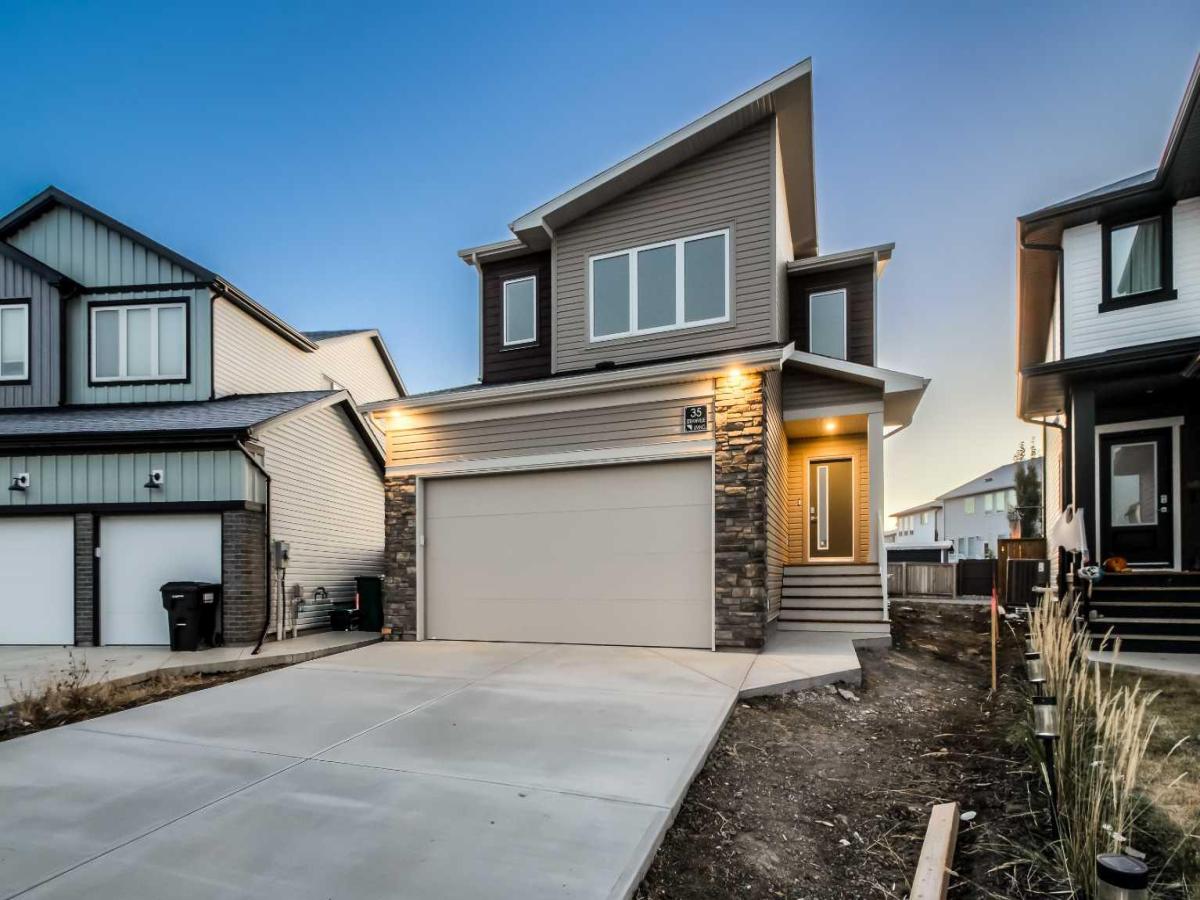Welcome to the Westhill by Stranville Living Master Builder, an award-winning two-storey home model located in the dynamic west Lethbridge community of Copperwood. At just under 1,800 square feet of developed area, this 3 bedroom, 2.5 bath home is terrifically finished in selections made by the builder’s skilled interior design team. The main floor includes a beautifully appointed kitchen in an upgraded MDF finish by Adora Cabinets, fully tiled backsplash, and quartz countertops for both the base cabinets and island with extended eating bar. Stranville Living’s top tier appliance package includes a seamlessly integrated paneled Fisher & Paykel fridge, paneled dishwasher, induction cooktop, built-in hood fan, and a stainless steel wall oven and microwave combo unit. A sleek built-in electric fireplace with wood mantle accents the main floor living room. An 8′ sliding glass door exits onto the future deck sitting adjacent to a massive rear window with views of the large rear yard. Upstairs, a large primary bedroom includes a tasteful double sink vanity and a sizeable tiled shower with glass door. Two more ample bedrooms, a 4-piece bathroom, and laundry closet also grace this upper level, but it is the 163 square foot media room that makes it complete. Don’t forget about the high efficient mechanical equipment, Low E windows, and spray foam in the rim joists that help keep your heating and cooling costs in check. All the beautiful finishes of the home aside, it is the incredible size of the lot that sets this home apart from every other home on the street. Come by and see what I mean, you’ll be happy you did. Pictures contain virtual staging. There’s nothing like NEW!
Property Details
Price:
$579,900
MLS #:
A2267466
Status:
Active
Beds:
3
Baths:
3
Type:
Single Family
Subtype:
Detached
Subdivision:
Copperwood
Listed Date:
Oct 31, 2025
Finished Sq Ft:
1,797
Lot Size:
5,186 sqft / 0.12 acres (approx)
Year Built:
2025
See this Listing
Schools
Interior
Appliances
Built- In Oven, Built- In Refrigerator, Dishwasher, Garage Control(s), Induction Cooktop, Microwave, Range Hood
Basement
Full
Bathrooms Full
2
Bathrooms Half
1
Laundry Features
Upper Level
Exterior
Exterior Features
BBQ gas line, Private Yard, Rain Gutters
Lot Features
Back Lane, Back Yard, Front Yard, Pie Shaped Lot, Street Lighting
Parking Features
Concrete Driveway, Double Garage Attached, Front Drive, Garage Door Opener, Garage Faces Front
Parking Total
4
Patio And Porch Features
Other
Roof
Asphalt Shingle
Financial
Map
Community
- Address35 Miners Road W Lethbridge AB
- SubdivisionCopperwood
- CityLethbridge
- CountyLethbridge
- Zip CodeT1J 5W6
Subdivisions in Lethbridge
- Agnes Davidson
- Anderson Industrial Park
- Arbour Ridge
- Blackwolf 1
- Blackwolf 2
- Bridge Villa Estates
- Churchill Industrial Park
- Copperwood
- Country Meadows Estates
- Discovery
- Downtown
- Fairmont
- Garry Station
- Glendale
- Henderson Lake
- Heritage Heights
- Indian Battle Heights
- Lakeview
- Legacy Ridge / Hardieville
- London Road
- Majestic Place
- Mountain Heights
- Paradise Canyon
- Park Meadows
- Park Royal/Chinook Heights
- Parkbridge Estates
- Redwood
- Ridgewood
- Riverstone
- Royal View
- Senator Buchanan
- Shackleford Industrial Park
- Sherring Industrial Park
- Southgate
- Southridge
- St Edwards
- Stafford Manor
- Staffordville
- Sunridge
- The Canyons
- The Crossings
- Uplands
- Upper Eastside
- Varsity Village
- Victoria Park
- West Highlands
- West Lethbridge Employment Centre – Commercial
- West Lethbridge Employment Centre – Industrial
- West Mayor Magrath Dr
- West Side Trailer Court
- Westminster
- Winston Churchill
- Wt Hill Business Park
Market Summary
Current real estate data for Single Family in Lethbridge as of Dec 21, 2025
226
Single Family Listed
73
Avg DOM
385
Avg $ / SqFt
$555,374
Avg List Price
Property Summary
- Located in the Copperwood subdivision, 35 Miners Road W Lethbridge AB is a Single Family for sale in Lethbridge, AB, T1J 5W6. It is listed for $579,900 and features 3 beds, 3 baths, and has approximately 1,797 square feet of living space, and was originally constructed in 2025. The current price per square foot is $323. The average price per square foot for Single Family listings in Lethbridge is $385. The average listing price for Single Family in Lethbridge is $555,374. To schedule a showing of MLS#a2267466 at 35 Miners Road W in Lethbridge, AB, contact your Harry Z Levy | Real Broker agent at 403-681-5389.
Similar Listings Nearby

35 Miners Road W
Lethbridge, AB

