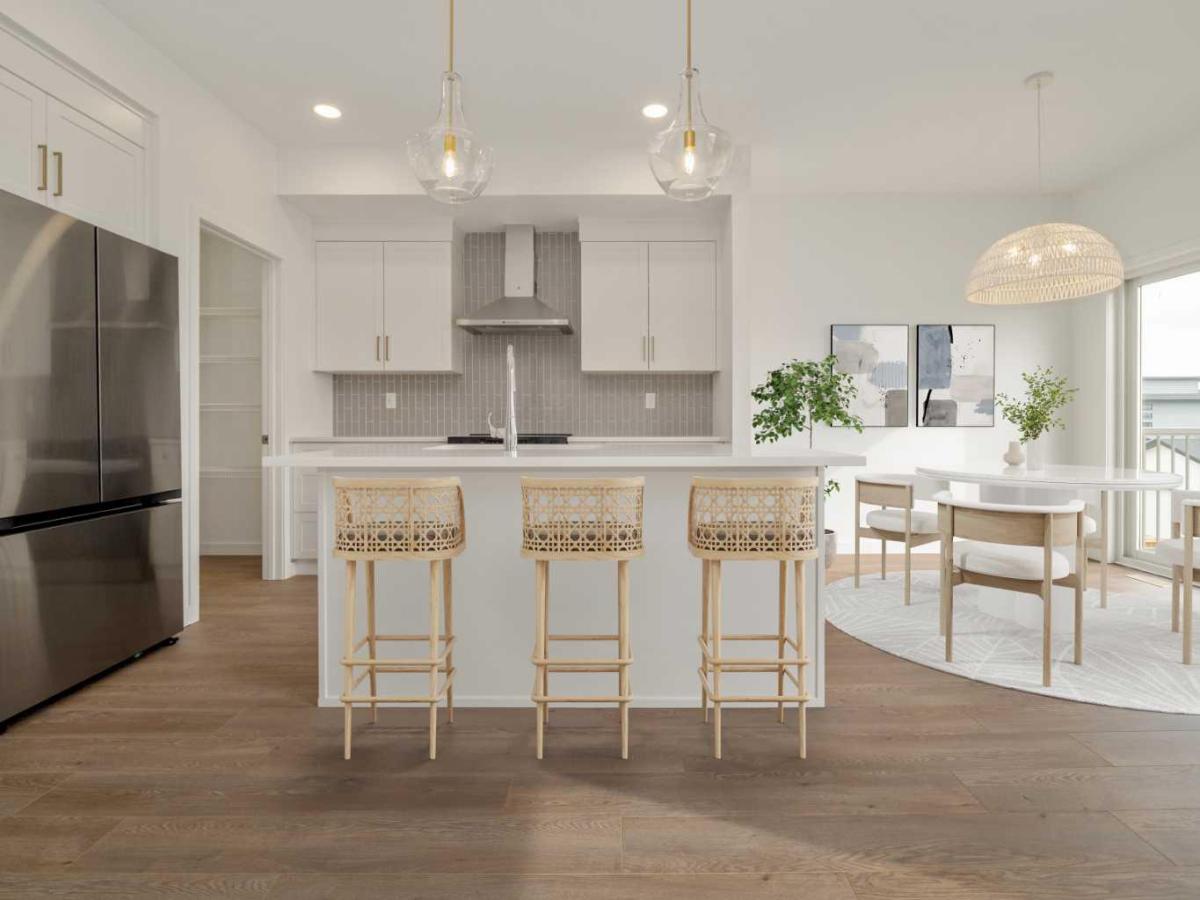Fantastic 3 bedroom model by Avonlea with bonus room. WALKOUT BASEMENT.The bonus room could easily be converted to a 4th bedroom. This home welcomes you with a large entry way and closet to help keep things clutter free. Grocery delivery is made easy with a two-car attached garage with direct entry into the home. Enjoy the new additions to this model with mudroom off the garage and walk through pantry The main floor includes a convenient 2-piece washroom . The kitchen includes a central island, big walk through pantry, Stainless appliances, built in Microwave and dishwasher. The dining nook is adjacent and sits in front of large patio doors leading out to your optional rear deck. Beautiful large windows allow for an abundance of natural light to fill the home. The spacious 3 bedrooms and bonus room on the upper level will keep the whole family happy. Both the Master and one of the other upper bedrooms feature walk-in closets. Also new and improved is the convenience of laundry on the second level. The Kohen is the perfect family home, with a basement level that can be further developed to include family room, fourth bedroom and a full bath. The back yard has plenty of space for the growing family. Convenience of schools, park, and shopping near by. NHW. Home is virtually staged.FIRST TIME BUYER! ASK ABOUT THE NEW GOVERNMENT GST REBATE. Certain restrictions apply
Property Details
Price:
$569,700
MLS #:
A2175343
Status:
Active
Beds:
3
Baths:
3
Type:
Single Family
Subtype:
Detached
Subdivision:
Country Meadows Estates
Listed Date:
Dec 17, 2024
Finished Sq Ft:
1,607
Lot Size:
3,646 sqft / 0.08 acres (approx)
Year Built:
2024
See this Listing
Schools
Interior
Appliances
Dishwasher, Electric Range, Microwave, Range Hood, Refrigerator
Basement
Full
Bathrooms Full
2
Bathrooms Half
1
Laundry Features
Upper Level
Exterior
Exterior Features
None
Lot Features
Back Yard
Parking Features
Double Garage Attached
Parking Total
4
Patio And Porch Features
Deck, Patio
Roof
Asphalt Shingle
Financial
Map
Community
- Address761 Violet Place W Lethbridge AB
- SubdivisionCountry Meadows Estates
- CityLethbridge
- CountyLethbridge
- Zip CodeT1J5V1
Subdivisions in Lethbridge
- Agnes Davidson
- Anderson Industrial Park
- Arbour Ridge
- Blackwolf 1
- Blackwolf 2
- Bridge Villa Estates
- Churchill Industrial Park
- Copperwood
- Country Meadows Estates
- Discovery
- Downtown
- Fairmont
- Garry Station
- Glendale
- Henderson Lake
- Heritage Heights
- Indian Battle Heights
- Lakeview
- Legacy Ridge / Hardieville
- London Road
- Majestic Place
- Mountain Heights
- Paradise Canyon
- Park Meadows
- Park Royal/Chinook Heights
- Parkbridge Estates
- Redwood
- Ridgewood
- Riverstone
- Royal View
- Senator Buchanan
- Shackleford Industrial Park
- Sherring Industrial Park
- Southgate
- Southridge
- St Edwards
- Stafford Manor
- Staffordville
- Sunridge
- The Canyons
- The Crossings
- Uplands
- Upper Eastside
- Varsity Village
- Victoria Park
- West Highlands
- West Lethbridge Employment Centre – Commercial
- West Lethbridge Employment Centre – Industrial
- West Mayor Magrath Dr
- West Side Trailer Court
- Westminster
- Winston Churchill
- Wt Hill Business Park
Market Summary
Current real estate data for Single Family in Lethbridge as of Dec 21, 2025
226
Single Family Listed
73
Avg DOM
385
Avg $ / SqFt
$555,374
Avg List Price
Property Summary
- Located in the Country Meadows Estates subdivision, 761 Violet Place W Lethbridge AB is a Single Family for sale in Lethbridge, AB, T1J5V1. It is listed for $569,700 and features 3 beds, 3 baths, and has approximately 1,607 square feet of living space, and was originally constructed in 2024. The current price per square foot is $355. The average price per square foot for Single Family listings in Lethbridge is $385. The average listing price for Single Family in Lethbridge is $555,374. To schedule a showing of MLS#a2175343 at 761 Violet Place W in Lethbridge, AB, contact your Harry Z Levy | Real Broker agent at 403-681-5389.
Similar Listings Nearby

761 Violet Place W
Lethbridge, AB

