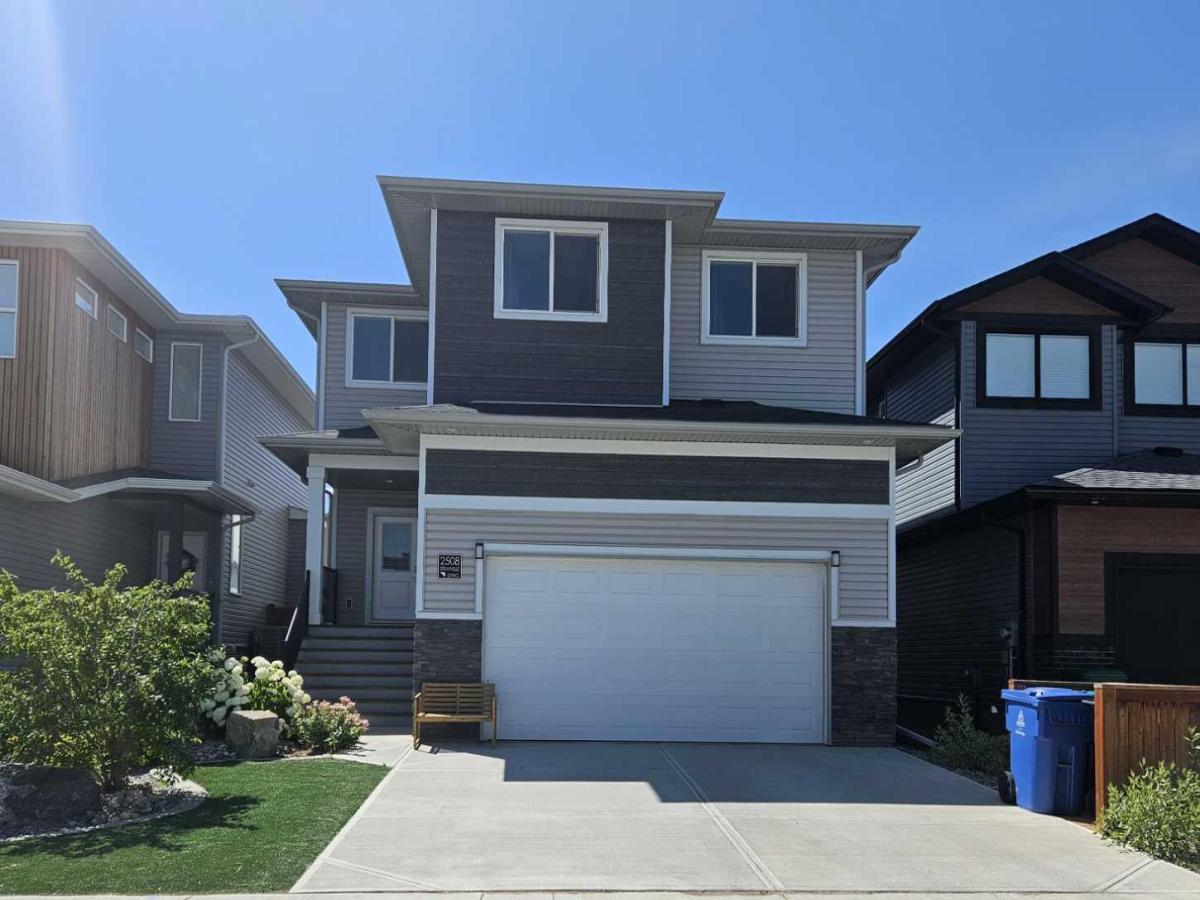Welcome to this charming, Almost New Two-Storey home with 3 Bedrooms, 2.5 Bathrooms, Bonus Room, AND Office, Double attached garage, and a Walk-up basement with Separate Entrance located in a very desirable, family oriented neighborhood in southside community, and walking distance to elementary school and quick access to major shopping centers! As you walk up to the front entrance, you’ll be amazed by a spacious and covered veranda which leads to a very welcoming foyer. Enjoy the open floor plan with 9’ ceiling height throughout Main floor and living room with ceiling Open-to-Below with a total livable space of 3295 Sq.Ft. The Beautiful Modern style Kitchen is The Heart Of The Home complete with large quartz island, elegant Cabinets, customized hood fan, customized refrigerator doors to blend in with other cabinets, extra built-in countertop in front of pantry, Gas cook top stove, and all Stainless Steel Appliances. The Open-to-below 18’ concept along with big windows looking on to the backyard let lots of natural light come in throughout the day. This immaculate living room has a customized wall decorated with stone around fireplace throughout from main floor all the way to the top of the ceiling. This gives a unique view from hallway upstairs and even when looking down to see the living area on main floor. There is a half bath and an Office on the main floor along with built-in shelf space for closet which can be used as work space or a play room for kids. Going up the stairs, there is a spacious Bonus room which is a great spot for hanging out with friends, movie nights, or just to read a book with natural light from window. In addition, upper Floor consists of 2 big bedrooms, 3-piece bath, and a massive Master Bedroom with a 5-piece en-suite that is fully tiled, has a fancy Bath-tub, Walk-in Shower, extra vanity, and a Walk-in closet. Going downstairs to the enormous basement with a Roughed-in bathroom, laundry set up, there is a full future potential of building a 2 bedroom+family room Legal suite with a Separate Entrance which walks up to grade on to a Large Fenced Backyard with a back alley. Built in 2021, this home is fully equipped with Central AC, low-maintenance front yard, and fully-fenced Backyard ideal for Kids and Pets. Home in Pristine Condition: owners only lived here for few months since they bought it brand new, no pets, never smoked. This home is still under New Home Warranty. To checkout this beauty, Contact your favorite REALTOR® today!
Property Details
Price:
$680,000
MLS #:
A2240283
Status:
Active
Beds:
3
Baths:
3
Type:
Single Family
Subtype:
Detached
Subdivision:
Discovery
Listed Date:
Jul 17, 2025
Finished Sq Ft:
2,296
Lot Size:
4,220 sqft / 0.10 acres (approx)
Year Built:
2021
See this Listing
Schools
Interior
Appliances
Built- In Oven, Built- In Refrigerator, Central Air Conditioner, Dishwasher, Dryer, Garage Control(s), Gas Cooktop, Microwave, Range Hood, Washer, Window Coverings
Basement
Separate/Exterior Entry, Full, Unfinished, Walk- Up To Grade
Bathrooms Full
2
Bathrooms Half
1
Laundry Features
Lower Level
Exterior
Exterior Features
Private Entrance, Private Yard, Storage
Lot Features
Back Lane, Back Yard, City Lot, Front Yard, Fruit Trees/Shrub(s), Interior Lot, Low Maintenance Landscape, Private, Rectangular Lot
Parking Features
Double Garage Attached
Parking Total
4
Patio And Porch Features
None
Roof
Asphalt Shingle
Financial
Map
Community
- Address2508 45 Street S Lethbridge AB
- SubdivisionDiscovery
- CityLethbridge
- CountyLethbridge
- Zip CodeT1K 8K6
Subdivisions in Lethbridge
- Agnes Davidson
- Anderson Industrial Park
- Arbour Ridge
- Blackwolf 1
- Blackwolf 2
- Bridge Villa Estates
- Churchill Industrial Park
- Copperwood
- Country Meadows Estates
- Discovery
- Downtown
- Fairmont
- Garry Station
- Glendale
- Henderson Lake
- Heritage Heights
- Indian Battle Heights
- Lakeview
- Legacy Ridge / Hardieville
- London Road
- Majestic Place
- Mountain Heights
- Paradise Canyon
- Park Meadows
- Park Royal/Chinook Heights
- Parkbridge Estates
- Redwood
- Ridgewood
- Riverstone
- Royal View
- Senator Buchanan
- Shackleford Industrial Park
- Sherring Industrial Park
- Southgate
- Southridge
- St Edwards
- Stafford Manor
- Staffordville
- Sunridge
- The Canyons
- The Crossings
- Uplands
- Upper Eastside
- Varsity Village
- Victoria Park
- West Highlands
- West Lethbridge Employment Centre – Commercial
- West Lethbridge Employment Centre – Industrial
- West Mayor Magrath Dr
- West Side Trailer Court
- Westminster
- Winston Churchill
- Wt Hill Business Park
Market Summary
Current real estate data for Single Family in Lethbridge as of Dec 21, 2025
227
Single Family Listed
73
Avg DOM
385
Avg $ / SqFt
$554,645
Avg List Price
Property Summary
- Located in the Discovery subdivision, 2508 45 Street S Lethbridge AB is a Single Family for sale in Lethbridge, AB, T1K 8K6. It is listed for $680,000 and features 3 beds, 3 baths, and has approximately 2,296 square feet of living space, and was originally constructed in 2021. The current price per square foot is $296. The average price per square foot for Single Family listings in Lethbridge is $385. The average listing price for Single Family in Lethbridge is $554,645. To schedule a showing of MLS#a2240283 at 2508 45 Street S in Lethbridge, AB, contact your Harry Z Levy | Real Broker agent at 403-681-5389.
Similar Listings Nearby

2508 45 Street S
Lethbridge, AB

