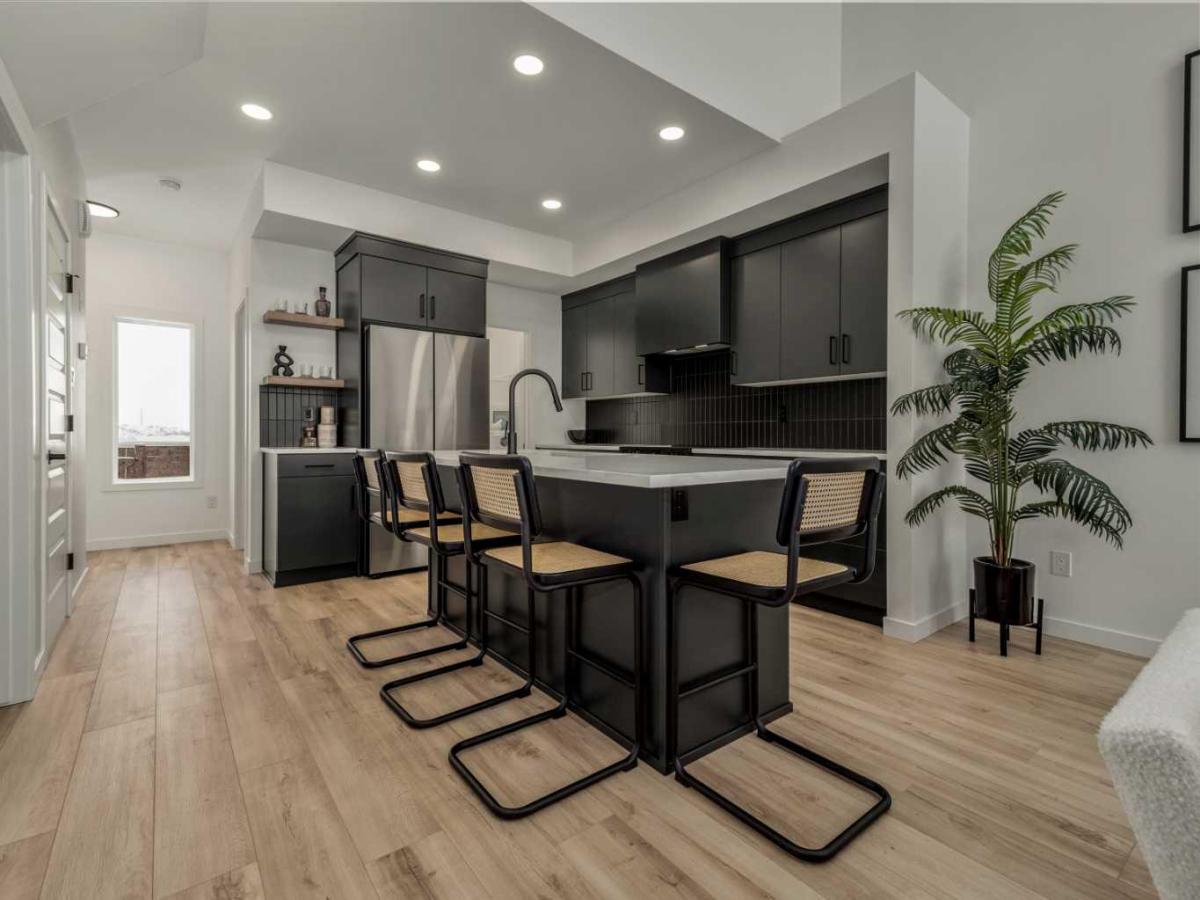Welcome to our exclusive collection of modern towns nestled in the heart of the vibrant Southbrook community! Soho South is conveniently located within walking distance to an array of Lethbridge amenities. From shopping center''s to dining options, everything you need is a short walk away. Additionally, Soho is just one block from the new Dr. Robert Plaxton Elementary School and only a 5-minute drive to Lethbridge College. The project offers 2 and 3-bedroom plan, each with ample space for relaxation and entertainment. The basement is fully developed with another living room, bedroom, and full bathroom. Experience an open concept layout on the main floor with expansive ceilings and seamlessly connected living and kitchen areas. Perfect for hosting gatherings or simply enjoying quality time with family. Forget the hassle of landscaping and fencing – our townhomes come fully equipped with front and back landscaping, as well as fenced yards, providing residents with a hassle-free living experience from day one. With no condo fees or restrictions your furry friends are welcome to join and enjoy private yard. With its premium location and numerous amenities, Soho South presents an excellent lifestyle for young professionals or individuals looking to right-size. Home is virtually staged. NHW. FIRST TIME BUYER! ASK ABOUT THE NEW GOVERNMENT GST REBATE PROGRAM WHERE YOU COULD RECEIVE THOUSANDS. Certain restrictions apply
Property Details
Price:
$429,900
MLS #:
A2245799
Status:
Pending
Beds:
3
Baths:
3
Type:
Single Family
Subtype:
Row/Townhouse
Subdivision:
Discovery
Listed Date:
Aug 12, 2025
Finished Sq Ft:
1,023
Lot Size:
2,053 sqft / 0.05 acres (approx)
Year Built:
2025
See this Listing
Schools
Interior
Appliances
Dishwasher, Electric Range, Microwave, Range Hood, Refrigerator
Basement
Full
Bathrooms Full
3
Laundry Features
Main Level
Exterior
Exterior Features
None
Lot Features
Back Lane, Landscaped
Parking Features
Parking Pad
Parking Total
2
Patio And Porch Features
None
Roof
Asphalt Shingle
Financial
Map
Community
- Address3017 47 Street S Lethbridge AB
- SubdivisionDiscovery
- CityLethbridge
- CountyLethbridge
- Zip CodeT1K8L5
Subdivisions in Lethbridge
- Agnes Davidson
- Anderson Industrial Park
- Arbour Ridge
- Blackwolf 1
- Blackwolf 2
- Bridge Villa Estates
- Churchill Industrial Park
- Copperwood
- Country Meadows Estates
- Discovery
- Downtown
- Fairmont
- Fleetwood
- Garry Station
- Glendale
- Henderson Lake
- Heritage Heights
- Indian Battle Heights
- Lakeview
- Legacy Ridge / Hardieville
- London Road
- Majestic Place
- Mountain Heights
- Paradise Canyon
- Park Meadows
- Parkbridge Estates
- Redwood
- Ridgewood
- Riverstone
- Royal View
- Senator Buchanan
- Shackleford Industrial Park
- Sherring Industrial Park
- Southgate
- Southridge
- St Edwards
- Stafford Manor
- Staffordville
- Sunridge
- The Canyons
- The Crossings
- Uplands
- Upper Eastside
- Varsity Village
- Victoria Park
- West Highlands
- West Lethbridge Employment Centre – Commercial
- West Lethbridge Employment Centre – Industrial
- Westminster
- Winston Churchill
- Wt Hill Business Park
Market Summary
Current real estate data for Single Family in Lethbridge as of Nov 04, 2025
287
Single Family Listed
59
Avg DOM
383
Avg $ / SqFt
$566,189
Avg List Price
Property Summary
- Located in the Discovery subdivision, 3017 47 Street S Lethbridge AB is a Single Family for sale in Lethbridge, AB, T1K8L5. It is listed for $429,900 and features 3 beds, 3 baths, and has approximately 1,023 square feet of living space, and was originally constructed in 2025. The current price per square foot is $420. The average price per square foot for Single Family listings in Lethbridge is $383. The average listing price for Single Family in Lethbridge is $566,189. To schedule a showing of MLS#a2245799 at 3017 47 Street S in Lethbridge, AB, contact your Walter Saccomani | Real Broker agent at 4039035395.
Similar Listings Nearby

3017 47 Street S
Lethbridge, AB

