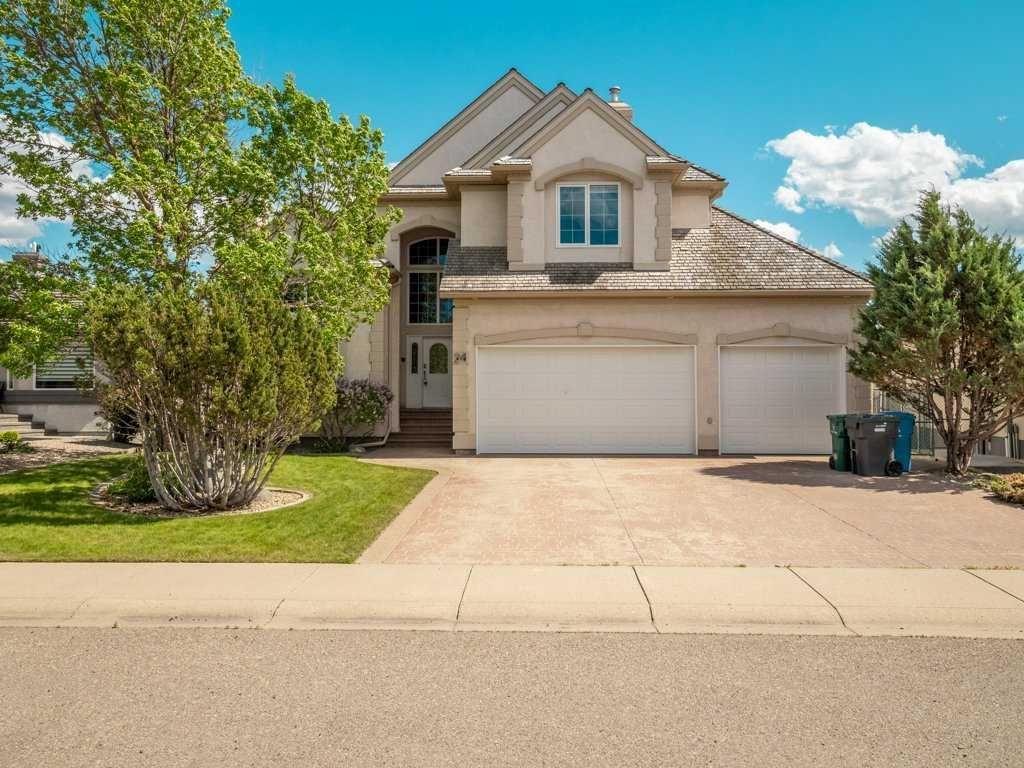Welcome to this breathtaking custom-built two-storey estate, perfectly positioned on the shores of Fairmont Lake, offering over 4,000 sq. ft. of fully developed living space and panoramic lake views from nearly every room. Designed with exceptional craftsmanship and attention to detail, this home features four spacious bedrooms, 3.5 luxurious bathrooms, and a walk-out basement that enhances both functionality and flow. Entertain with ease in the expansive dining and recreation areas, relax in the private 7-seat theatre room, or unwind by one of three elegant gas fireplaces. The gourmet kitchen is a chef’s dream, complete with granite and Corian countertops, built-in appliances, ample cabinetry, and stunning lake vistas. Upstairs, the bedrooms are thoughtfully laid out for privacy and comfort, including a primary suite with spa-inspired amenities. Outdoor living is just as impressive with a covered patio below for year-round enjoyment, and beautifully landscaped surroundings. A spacious triple-car garage provides plenty of room for vehicles, storage, or hobbies. This is a rare opportunity to own an architecturally striking lakefront home where luxury, comfort, and natural beauty come together seamlessly.
Property Details
Price:
$899,000
MLS #:
A2242698
Status:
Active
Beds:
4
Baths:
4
Type:
Single Family
Subtype:
Detached
Subdivision:
Fairmont
Listed Date:
Jul 24, 2025
Finished Sq Ft:
2,547
Lot Size:
9,008 sqft / 0.21 acres (approx)
Year Built:
2000
See this Listing
Schools
Interior
Appliances
Central Air Conditioner, Dishwasher, Double Oven, Garage Control(s), Microwave, Refrigerator, Stove(s), Washer/Dryer
Basement
Finished, Full
Bathrooms Full
3
Bathrooms Half
1
Laundry Features
Main Level
Exterior
Exterior Features
Balcony, Private Yard
Lot Features
City Lot, Cul- De- Sac, Lake, Level, Low Maintenance Landscape, No Neighbours Behind, Street Lighting, Underground Sprinklers
Parking Features
Triple Garage Attached
Parking Total
5
Patio And Porch Features
Balcony(s), Deck
Roof
Cedar Shake
Financial
Map
Community
- Address24 Fairmont Point S Lethbridge AB
- SubdivisionFairmont
- CityLethbridge
- CountyLethbridge
- Zip CodeT1K 7N6
Subdivisions in Lethbridge
- Agnes Davidson
- Anderson Industrial Park
- Arbour Ridge
- Blackwolf 1
- Blackwolf 2
- Bridge Villa Estates
- Churchill Industrial Park
- Copperwood
- Country Meadows Estates
- Discovery
- Downtown
- Fairmont
- Garry Station
- Glendale
- Henderson Lake
- Heritage Heights
- Indian Battle Heights
- Lakeview
- Legacy Ridge / Hardieville
- London Road
- Majestic Place
- Mountain Heights
- Paradise Canyon
- Park Meadows
- Park Royal/Chinook Heights
- Parkbridge Estates
- Redwood
- Ridgewood
- Riverstone
- Royal View
- Senator Buchanan
- Shackleford Industrial Park
- Sherring Industrial Park
- Southgate
- Southridge
- St Edwards
- Stafford Manor
- Staffordville
- Sunridge
- The Canyons
- The Crossings
- Uplands
- Upper Eastside
- Varsity Village
- Victoria Park
- West Highlands
- West Lethbridge Employment Centre – Commercial
- West Lethbridge Employment Centre – Industrial
- West Mayor Magrath Dr
- West Side Trailer Court
- Westminster
- Winston Churchill
- Wt Hill Business Park
Market Summary
Current real estate data for Single Family in Lethbridge as of Dec 21, 2025
227
Single Family Listed
73
Avg DOM
385
Avg $ / SqFt
$554,645
Avg List Price
Property Summary
- Located in the Fairmont subdivision, 24 Fairmont Point S Lethbridge AB is a Single Family for sale in Lethbridge, AB, T1K 7N6. It is listed for $899,000 and features 4 beds, 4 baths, and has approximately 2,547 square feet of living space, and was originally constructed in 2000. The current price per square foot is $353. The average price per square foot for Single Family listings in Lethbridge is $385. The average listing price for Single Family in Lethbridge is $554,645. To schedule a showing of MLS#a2242698 at 24 Fairmont Point S in Lethbridge, AB, contact your Harry Z Levy | Real Broker agent at 403-681-5389.
Similar Listings Nearby

24 Fairmont Point S
Lethbridge, AB

