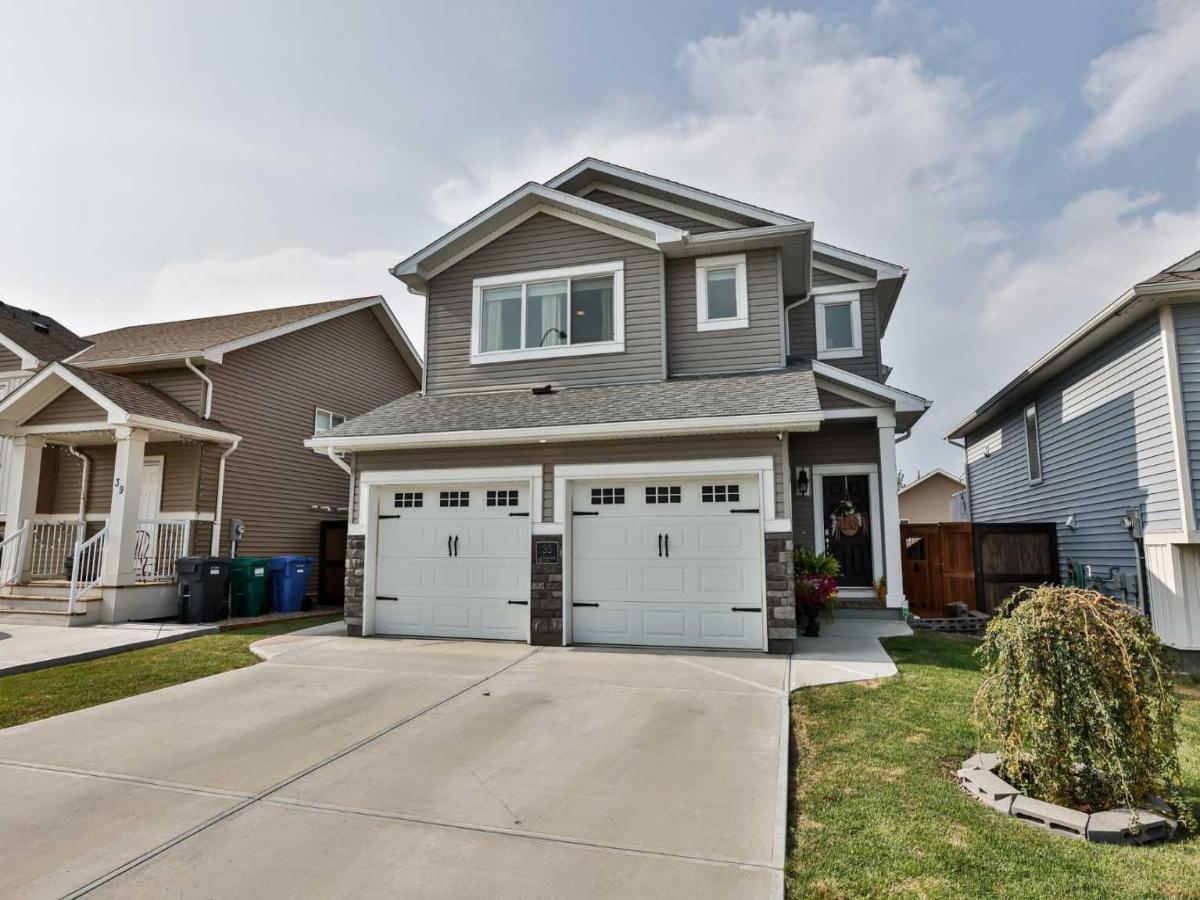Welcome to this adorable and thoughtfully designed bi-level home in the heart of Garry Station West! From the moment you step inside, you’ll notice the personal touches and care that make this space truly feel like home. With a total of five bedrooms, this property offers both flexibility and functionality—perfect for families, multi-generational living, or those looking to benefit from a legal suite.
The main level features a bright, open-concept layout with 9’ ceilings and large windows that flood the home with natural light. The kitchen is as cute as it is functional, with stylish finishes and a great flow into the living and dining area. On this floor, you’ll find two cozy bedrooms and a full bathroom—ideal for kids, guests, or a home office setup.
Up a few stairs, enjoy your own private escape in the spacious primary suite, tucked away above the garage. This elevated retreat is not only separate for added privacy but also features its own ensuite and walk in closet. For ease the laundry is steps just off the landing.
Downstairs, the legal basement suite is just as inviting, with its own covered entrance, laundry, and an open-concept kitchen and living area. With two generously sized bedrooms and a full bathroom, it’s perfect for extended family or future rental income. Cute, functional, and totally self-contained!
Additional highlights include air conditioning, a double attached garage, and a 21’ x 20’ rear concrete parking pad—offering tons of space for vehicles or guests. Located close to the University of Lethbridge, Cavendish Farms Rec Centre, parks, trails, schools, and all amenities, this home offers a rare blend of comfort, charm, and opportunity.
The main level features a bright, open-concept layout with 9’ ceilings and large windows that flood the home with natural light. The kitchen is as cute as it is functional, with stylish finishes and a great flow into the living and dining area. On this floor, you’ll find two cozy bedrooms and a full bathroom—ideal for kids, guests, or a home office setup.
Up a few stairs, enjoy your own private escape in the spacious primary suite, tucked away above the garage. This elevated retreat is not only separate for added privacy but also features its own ensuite and walk in closet. For ease the laundry is steps just off the landing.
Downstairs, the legal basement suite is just as inviting, with its own covered entrance, laundry, and an open-concept kitchen and living area. With two generously sized bedrooms and a full bathroom, it’s perfect for extended family or future rental income. Cute, functional, and totally self-contained!
Additional highlights include air conditioning, a double attached garage, and a 21’ x 20’ rear concrete parking pad—offering tons of space for vehicles or guests. Located close to the University of Lethbridge, Cavendish Farms Rec Centre, parks, trails, schools, and all amenities, this home offers a rare blend of comfort, charm, and opportunity.
Property Details
Price:
$584,900
MLS #:
A2257241
Status:
Pending
Beds:
5
Baths:
3
Type:
Single Family
Subtype:
Detached
Subdivision:
Garry Station
Listed Date:
Sep 18, 2025
Finished Sq Ft:
1,391
Lot Size:
4,132 sqft / 0.09 acres (approx)
Year Built:
2018
See this Listing
Schools
Interior
Appliances
Central Air Conditioner, Dishwasher, Microwave Hood Fan, Refrigerator, Stove(s), Washer/Dryer, Window Coverings
Basement
Finished, Full, Suite
Bathrooms Full
3
Laundry Features
In Hall, Laundry Room, Lower Level
Exterior
Exterior Features
Other
Lot Features
Back Lane, Front Yard, Landscaped, Lawn, Private
Parking Features
Double Garage Attached
Parking Total
4
Patio And Porch Features
Deck
Roof
Asphalt Shingle
Financial
Map
Community
- Address35 Kensington Road W Lethbridge AB
- SubdivisionGarry Station
- CityLethbridge
- CountyLethbridge
- Zip CodeT1J 5N5
Subdivisions in Lethbridge
- Agnes Davidson
- Anderson Industrial Park
- Arbour Ridge
- Blackwolf 1
- Blackwolf 2
- Bridge Villa Estates
- Churchill Industrial Park
- Copperwood
- Country Meadows Estates
- Discovery
- Downtown
- Fairmont
- Fleetwood
- Garry Station
- Glendale
- Henderson Lake
- Heritage Heights
- Indian Battle Heights
- Lakeview
- Legacy Ridge / Hardieville
- London Road
- Majestic Place
- Mountain Heights
- Paradise Canyon
- Park Meadows
- Parkbridge Estates
- Redwood
- Ridgewood
- Riverstone
- Royal View
- Senator Buchanan
- Shackleford Industrial Park
- Sherring Industrial Park
- Southgate
- Southridge
- St Edwards
- Stafford Manor
- Staffordville
- Sunridge
- The Canyons
- The Crossings
- Uplands
- Upper Eastside
- Varsity Village
- Victoria Park
- West Highlands
- West Lethbridge Employment Centre – Commercial
- West Lethbridge Employment Centre – Industrial
- Westminster
- Winston Churchill
- Wt Hill Business Park
Market Summary
Current real estate data for Single Family in Lethbridge as of Oct 14, 2025
299
Single Family Listed
54
Avg DOM
382
Avg $ / SqFt
$553,521
Avg List Price
Property Summary
- Located in the Garry Station subdivision, 35 Kensington Road W Lethbridge AB is a Single Family for sale in Lethbridge, AB, T1J 5N5. It is listed for $584,900 and features 5 beds, 3 baths, and has approximately 1,391 square feet of living space, and was originally constructed in 2018. The current price per square foot is $420. The average price per square foot for Single Family listings in Lethbridge is $382. The average listing price for Single Family in Lethbridge is $553,521. To schedule a showing of MLS#a2257241 at 35 Kensington Road W in Lethbridge, AB, contact your Walter Saccomani | Real Broker agent at 4039035395.
Similar Listings Nearby

35 Kensington Road W
Lethbridge, AB

