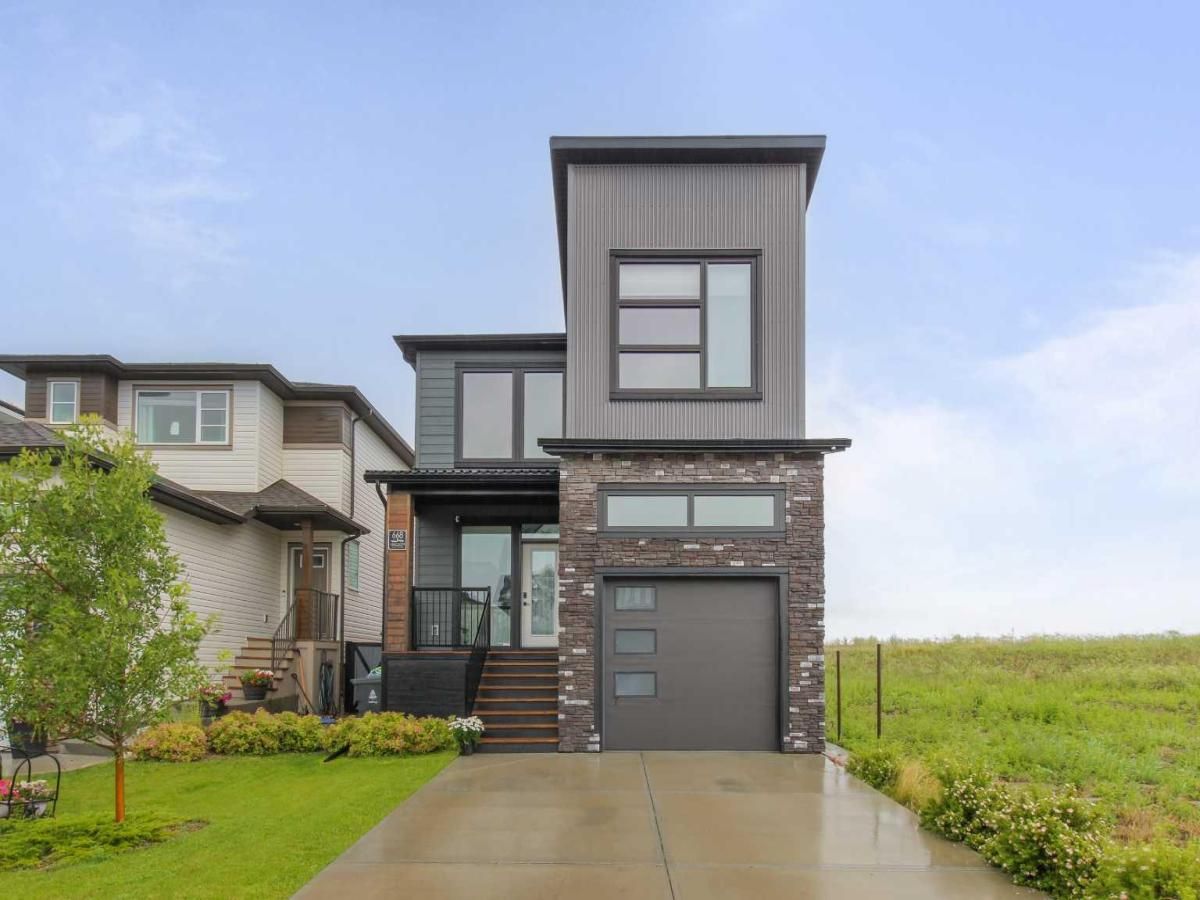Situated in desirable Garry Station, just steps from the brand-new K–5 elementary school, this home seamlessly blends modern sophistication with bold design and everyday functionality. From the moment you walk in, you’re welcomed by soaring ceilings and a striking floor-to-ceiling tiled feature wall with a sleek gas fireplace—creating an elegant focal point in the open-concept living and kitchen area. Expansive windows flood the main floor with natural light, complete with remote-controlled blinds and an uninterrupted view—no rear neighbours, just privacy and peace. The kitchen is a true showpiece with a built-in wall oven, integrated refrigerator, gas cooktop, and an oversized island that flows effortlessly into the dining area—perfect for everyday living or stylish entertaining. Also on the main floor, enjoy the convenience of a half bath, main-floor laundry, and a well-designed mudroom with plenty of storage just off the attached garage. Downstairs, the fully finished basement continues the home’s modern aesthetic with a spacious second living room, a large bedroom, and a beautifully finished bathroom with a tiled walk-in shower. Upstairs, the industrial-style railing guides you to a bright bonus living space, two additional bedrooms, and a beautifully designed 4-piece bathroom. At the end of the hall, the primary suite offers a luxurious retreat with floor-to-ceiling windows and a thoughtfully placed feature window. The ensuite includes a double vanity, walk-in tile shower, and a walk-in closet that checks every box. As a bonus, the custom bedframes in both the primary and secondary bedrooms stay—perfectly complementing the home’s curated style. Contact your REALTOR® to book a private showing today!
Property Details
Price:
$614,999
MLS #:
A2245181
Status:
Active
Beds:
4
Baths:
4
Type:
Single Family
Subtype:
Detached
Subdivision:
Garry Station
Listed Date:
Aug 2, 2025
Finished Sq Ft:
1,934
Lot Size:
3,726 sqft / 0.09 acres (approx)
Year Built:
2017
See this Listing
Schools
Interior
Appliances
Built- In Oven, Built- In Refrigerator, Central Air Conditioner, Garage Control(s), Gas Cooktop, Microwave, Oven- Built- In, Range Hood, Washer/Dryer, Window Coverings
Basement
Full
Bathrooms Full
3
Bathrooms Half
1
Laundry Features
Laundry Room, Main Level
Exterior
Exterior Features
Private Yard, Storage
Lot Features
Back Yard, Front Yard, Landscaped, Lawn, No Neighbours Behind
Parking Features
Double Garage Attached, Parking Pad
Parking Total
4
Patio And Porch Features
Deck, Front Porch
Roof
Asphalt Shingle
Financial
Map
Community
- Address668 Aquitania Boulevard W Lethbridge AB
- SubdivisionGarry Station
- CityLethbridge
- CountyLethbridge
- Zip CodeT1J 5N4
Subdivisions in Lethbridge
- Agnes Davidson
- Anderson Industrial Park
- Arbour Ridge
- Blackwolf 1
- Blackwolf 2
- Bridge Villa Estates
- Churchill Industrial Park
- Copperwood
- Country Meadows Estates
- Discovery
- Downtown
- Fairmont
- Fleetwood
- Garry Station
- Glendale
- Henderson Lake
- Heritage Heights
- Indian Battle Heights
- Lakeview
- Legacy Ridge / Hardieville
- London Road
- Majestic Place
- Mountain Heights
- Paradise Canyon
- Park Meadows
- Parkbridge Estates
- Redwood
- Ridgewood
- Riverstone
- Royal View
- Senator Buchanan
- Shackleford Industrial Park
- Sherring Industrial Park
- Southgate
- Southridge
- St Edwards
- Stafford Manor
- Staffordville
- Sunridge
- The Canyons
- The Crossings
- Uplands
- Upper Eastside
- Varsity Village
- Victoria Park
- West Highlands
- West Lethbridge Employment Centre – Commercial
- West Lethbridge Employment Centre – Industrial
- Westminster
- Winston Churchill
- Wt Hill Business Park
Market Summary
Current real estate data for Single Family in Lethbridge as of Nov 04, 2025
287
Single Family Listed
59
Avg DOM
383
Avg $ / SqFt
$566,189
Avg List Price
Property Summary
- Located in the Garry Station subdivision, 668 Aquitania Boulevard W Lethbridge AB is a Single Family for sale in Lethbridge, AB, T1J 5N4. It is listed for $614,999 and features 4 beds, 4 baths, and has approximately 1,934 square feet of living space, and was originally constructed in 2017. The current price per square foot is $318. The average price per square foot for Single Family listings in Lethbridge is $383. The average listing price for Single Family in Lethbridge is $566,189. To schedule a showing of MLS#a2245181 at 668 Aquitania Boulevard W in Lethbridge, AB, contact your Walter Saccomani | Real Broker agent at 4039035395.
Similar Listings Nearby

668 Aquitania Boulevard W
Lethbridge, AB

