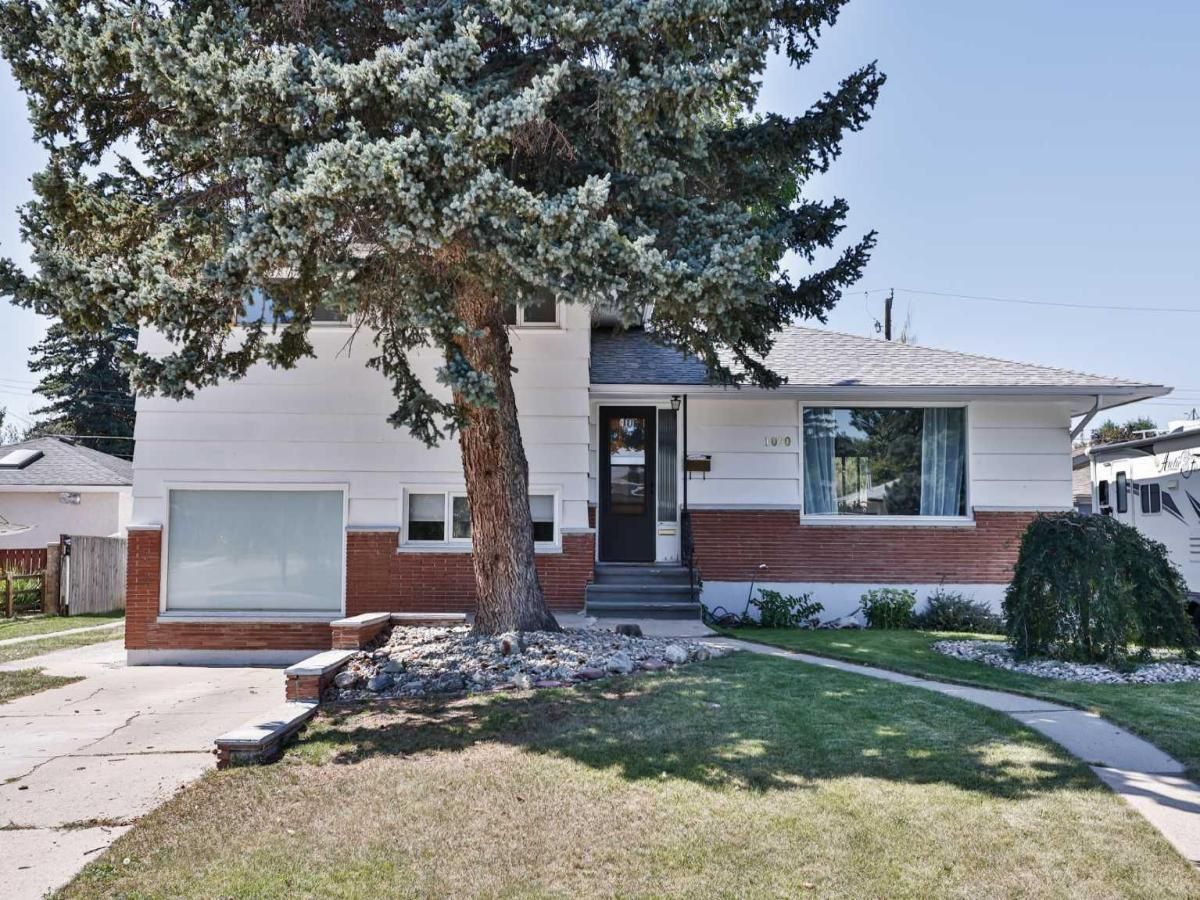Steps from Henderson Lake! This suited home is ideally located just steps away from Henderson Lake, the golf course, and the Japanese Gardens — some of the city’s most beautiful landmarks.
In recent years, the main floor kitchen has been completely refurbished, sleek walnut-style cabinetry, quartz countertops, and brand-new stainless steel appliances. Additional updates include fresh paint, a newer hot water tank, a few new windows, and a sliding patio door leading from the dining room to the back deck. The previous owner modernized the bathrooms and replaced the shingles.
The home features an illegal suite with three bedrooms upstairs and two bedrooms downstairs, each with private entrances and in-suite laundry. This setup is perfect for multi-generational living, a mortgage helper, or a full investment property.
The main level offers a bright and spacious living room with a large picture window overlooking the front yard. Altogether, this four-level split provides 1,859 sq. ft. of developed living space, making it a comfortable fit for families or tenants alike.
Outside, enjoy an 17’ x 29’ garage, generous front and side driveways, and a large backyard complete with an upper deck, lower patio, and hot tub — perfect for relaxing or entertaining.
Don’t miss this versatile property in a prime location.
Contact your favourite REALTOR® today to book a showing!
In recent years, the main floor kitchen has been completely refurbished, sleek walnut-style cabinetry, quartz countertops, and brand-new stainless steel appliances. Additional updates include fresh paint, a newer hot water tank, a few new windows, and a sliding patio door leading from the dining room to the back deck. The previous owner modernized the bathrooms and replaced the shingles.
The home features an illegal suite with three bedrooms upstairs and two bedrooms downstairs, each with private entrances and in-suite laundry. This setup is perfect for multi-generational living, a mortgage helper, or a full investment property.
The main level offers a bright and spacious living room with a large picture window overlooking the front yard. Altogether, this four-level split provides 1,859 sq. ft. of developed living space, making it a comfortable fit for families or tenants alike.
Outside, enjoy an 17’ x 29’ garage, generous front and side driveways, and a large backyard complete with an upper deck, lower patio, and hot tub — perfect for relaxing or entertaining.
Don’t miss this versatile property in a prime location.
Contact your favourite REALTOR® today to book a showing!
Property Details
Price:
$535,000
MLS #:
A2250050
Status:
Active
Beds:
5
Baths:
2
Type:
Single Family
Subtype:
Detached
Subdivision:
Lakeview
Listed Date:
Aug 22, 2025
Finished Sq Ft:
1,859
Lot Size:
6,507 sqft / 0.15 acres (approx)
Year Built:
1957
See this Listing
Schools
Interior
Appliances
Dishwasher, Electric Stove, Microwave, Range Hood, Refrigerator, Washer/Dryer Stacked, Window Coverings
Basement
Full
Bathrooms Full
2
Laundry Features
In Basement, In Kitchen, Main Level
Exterior
Exterior Features
Other
Lot Features
Back Yard, Few Trees, Front Yard, Gazebo, Lawn
Parking Features
Single Garage Detached
Parking Total
3
Patio And Porch Features
Deck, Patio
Roof
Asphalt Shingle
Financial
Map
Community
- Address1020 Fern Crescent S Lethbridge AB
- SubdivisionLakeview
- CityLethbridge
- CountyLethbridge
- Zip CodeT1K 2W3
Subdivisions in Lethbridge
- Agnes Davidson
- Anderson Industrial Park
- Arbour Ridge
- Blackwolf 1
- Blackwolf 2
- Bridge Villa Estates
- Churchill Industrial Park
- Copperwood
- Country Meadows Estates
- Discovery
- Downtown
- Fairmont
- Garry Station
- Glendale
- Henderson Lake
- Heritage Heights
- Indian Battle Heights
- Lakeview
- Legacy Ridge / Hardieville
- London Road
- Majestic Place
- Mountain Heights
- Paradise Canyon
- Park Meadows
- Park Royal/Chinook Heights
- Parkbridge Estates
- Redwood
- Ridgewood
- Riverstone
- Royal View
- Senator Buchanan
- Shackleford Industrial Park
- Sherring Industrial Park
- Southgate
- Southridge
- St Edwards
- Stafford Manor
- Staffordville
- Sunridge
- The Canyons
- The Crossings
- Uplands
- Upper Eastside
- Varsity Village
- Victoria Park
- West Highlands
- West Lethbridge Employment Centre – Commercial
- West Lethbridge Employment Centre – Industrial
- West Mayor Magrath Dr
- West Side Trailer Court
- Westminster
- Winston Churchill
- Wt Hill Business Park
Market Summary
Current real estate data for Single Family in Lethbridge as of Dec 21, 2025
227
Single Family Listed
73
Avg DOM
385
Avg $ / SqFt
$554,645
Avg List Price
Property Summary
- Located in the Lakeview subdivision, 1020 Fern Crescent S Lethbridge AB is a Single Family for sale in Lethbridge, AB, T1K 2W3. It is listed for $535,000 and features 5 beds, 2 baths, and has approximately 1,859 square feet of living space, and was originally constructed in 1957. The current price per square foot is $288. The average price per square foot for Single Family listings in Lethbridge is $385. The average listing price for Single Family in Lethbridge is $554,645. To schedule a showing of MLS#a2250050 at 1020 Fern Crescent S in Lethbridge, AB, contact your Harry Z Levy | Real Broker agent at 403-681-5389.
Similar Listings Nearby

1020 Fern Crescent S
Lethbridge, AB

