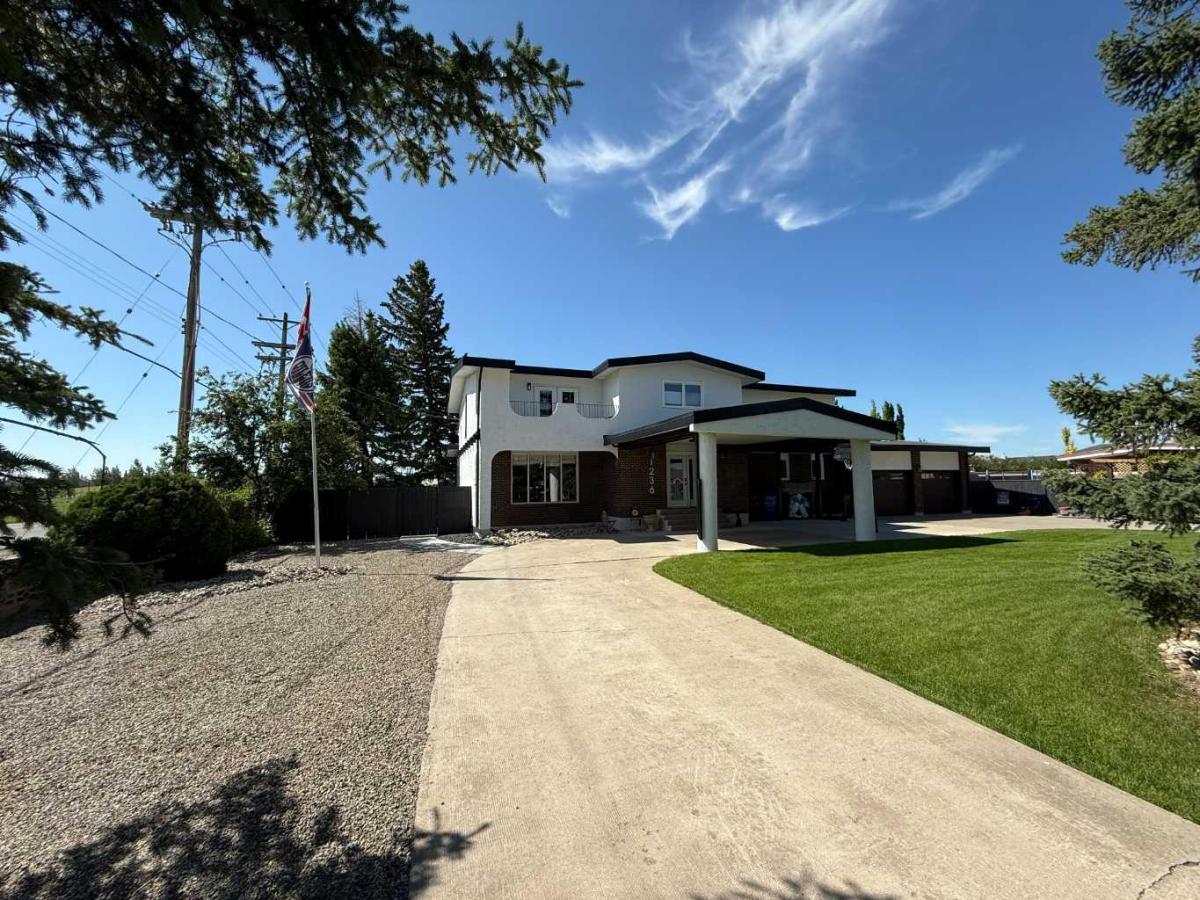EXECUTIVE STYLE HOME LOCATED ACROSS FROM LEGACY REGIONAL PARK! Imagine over 5300sqft. of living space on over a 1/3 of an acre lot with Parking for 20! This home has had many renovations completed including, new furnace with zone heating, hot water tank, paint throughout, flooring throughout, some counters, new massive deck, landscaping including a beautiful paving stone sidewalks and firepit area, epoxy garage floors and many more. With this home you get to enjoy these 5 living areas – a sunken living room with a fireplace on the main floor, another formal sunken living room, 2 spacious family rooms on the lower level, and a bonus room upstairs with access to your balcony to enjoy fresh air and sunshine. This home welcomes you in immediately with an open foyer framed by the open staircase to the second level. The kitchen is spacious and functional with plenty of storage,
counter space, and a gas cooktop. You’ll love the breakfast nook just off the kitchen and the separate formal dining room. Just off the dining room you’ll find the light and airy sun room with access to your partially covered deck. This expansive main floor also offers main floor laundry, two bathrooms, plenty of storage, and access to the insulated double attached garage. THE SECOND LEVEL SHOWCASES 4 BEDROOMS with a bonus room, a rare and sought after layout. You will be amazed at the size of the master suite with 4 piece ensuite, fireplace, and walk-in closet. The fully developed lower level has an exceptionally large recreation room with another fireplace, and 5 walk in closets for storage, plus a den and another 3 piece bathroom. This unique layout and quality is difficult to find in a home.
counter space, and a gas cooktop. You’ll love the breakfast nook just off the kitchen and the separate formal dining room. Just off the dining room you’ll find the light and airy sun room with access to your partially covered deck. This expansive main floor also offers main floor laundry, two bathrooms, plenty of storage, and access to the insulated double attached garage. THE SECOND LEVEL SHOWCASES 4 BEDROOMS with a bonus room, a rare and sought after layout. You will be amazed at the size of the master suite with 4 piece ensuite, fireplace, and walk-in closet. The fully developed lower level has an exceptionally large recreation room with another fireplace, and 5 walk in closets for storage, plus a den and another 3 piece bathroom. This unique layout and quality is difficult to find in a home.
Property Details
Price:
$840,000
MLS #:
A2264223
Status:
Active
Beds:
5
Baths:
5
Type:
Single Family
Subtype:
Detached
Subdivision:
Legacy Ridge / Hardieville
Listed Date:
Oct 20, 2025
Finished Sq Ft:
3,631
Lot Size:
15,820 sqft / 0.36 acres (approx)
Year Built:
1977
See this Listing
Schools
Interior
Appliances
See Remarks
Basement
Full
Bathrooms Full
3
Bathrooms Half
2
Laundry Features
Main Level
Exterior
Exterior Features
Private Yard
Lot Features
Back Yard, Front Yard, Landscaped, Many Trees, Private, See Remarks
Parking Features
Double Garage Attached, Off Street
Parking Total
10
Patio And Porch Features
Deck, Patio, See Remarks
Roof
Asphalt Shingle
Financial
Map
Community
- Address1236 40 Avenue N Lethbridge AB
- SubdivisionLegacy Ridge / Hardieville
- CityLethbridge
- CountyLethbridge
- Zip CodeT1H 6A2
Subdivisions in Lethbridge
- Agnes Davidson
- Anderson Industrial Park
- Arbour Ridge
- Blackwolf 1
- Blackwolf 2
- Bridge Villa Estates
- Churchill Industrial Park
- Copperwood
- Country Meadows Estates
- Discovery
- Downtown
- Fairmont
- Fleetwood
- Garry Station
- Glendale
- Henderson Lake
- Heritage Heights
- Indian Battle Heights
- Lakeview
- Legacy Ridge / Hardieville
- London Road
- Majestic Place
- Mountain Heights
- Paradise Canyon
- Park Meadows
- Parkbridge Estates
- Redwood
- Ridgewood
- Riverstone
- Royal View
- Senator Buchanan
- Shackleford Industrial Park
- Sherring Industrial Park
- Southgate
- Southridge
- St Edwards
- Stafford Manor
- Staffordville
- Sunridge
- The Canyons
- The Crossings
- Uplands
- Upper Eastside
- Varsity Village
- Victoria Park
- West Highlands
- West Lethbridge Employment Centre – Commercial
- West Lethbridge Employment Centre – Industrial
- Westminster
- Winston Churchill
- Wt Hill Business Park
Market Summary
Current real estate data for Single Family in Lethbridge as of Nov 04, 2025
287
Single Family Listed
59
Avg DOM
383
Avg $ / SqFt
$566,189
Avg List Price
Property Summary
- Located in the Legacy Ridge / Hardieville subdivision, 1236 40 Avenue N Lethbridge AB is a Single Family for sale in Lethbridge, AB, T1H 6A2. It is listed for $840,000 and features 5 beds, 5 baths, and has approximately 3,631 square feet of living space, and was originally constructed in 1977. The current price per square foot is $231. The average price per square foot for Single Family listings in Lethbridge is $383. The average listing price for Single Family in Lethbridge is $566,189. To schedule a showing of MLS#a2264223 at 1236 40 Avenue N in Lethbridge, AB, contact your Walter Saccomani | Real Broker agent at 4039035395.
Similar Listings Nearby

1236 40 Avenue N
Lethbridge, AB

