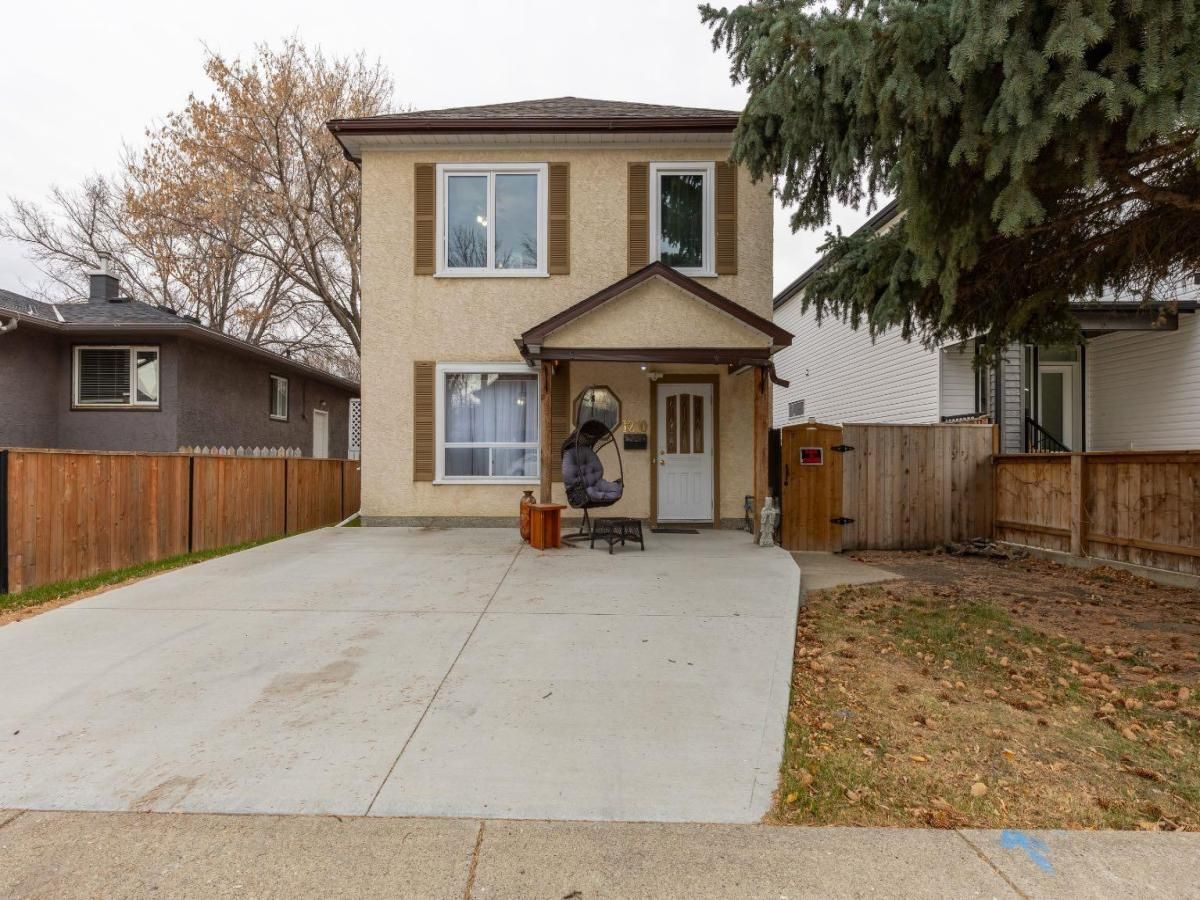Fall in love with this beautifully preserved character home where timeless charm meets modern comfort. Nestled in the central, convenient location of London Road, this cozy 2-story offers a warm and welcoming feel from the moment you step inside.
With 9-foot ceilings, a gas fireplace, and soft natural light spilling through, every corner of this home feels inviting. The thoughtful layout features 3 bedrooms, 2 full bathrooms, plus a 1-piece bath off the master and the ease of upstairs laundry—perfect for everyday living.
Recent upgrades including new upstairs windows, new hot water on demand, a new furnace, and new A/C ensure comfort year-round, while outside, the magic continues. A fully fenced yard with large raised garden beds, a concrete patio, and RV parking with hookup provide space to relax, garden, and gather. A double detached garage adds practicality without sacrificing charm.
From cozy evenings by the fire to summer mornings in the garden, this home offers a lifestyle that feels both peaceful and connected— just minutes from everything you need in Lethbridge.
With 9-foot ceilings, a gas fireplace, and soft natural light spilling through, every corner of this home feels inviting. The thoughtful layout features 3 bedrooms, 2 full bathrooms, plus a 1-piece bath off the master and the ease of upstairs laundry—perfect for everyday living.
Recent upgrades including new upstairs windows, new hot water on demand, a new furnace, and new A/C ensure comfort year-round, while outside, the magic continues. A fully fenced yard with large raised garden beds, a concrete patio, and RV parking with hookup provide space to relax, garden, and gather. A double detached garage adds practicality without sacrificing charm.
From cozy evenings by the fire to summer mornings in the garden, this home offers a lifestyle that feels both peaceful and connected— just minutes from everything you need in Lethbridge.
Property Details
Price:
$450,000
MLS #:
A2268890
Status:
Active
Beds:
3
Baths:
3
Type:
Single Family
Subtype:
Detached
Subdivision:
London Road
Listed Date:
Nov 5, 2025
Finished Sq Ft:
1,716
Lot Size:
4,859 sqft / 0.11 acres (approx)
Year Built:
1902
See this Listing
Schools
Interior
Appliances
Central Air Conditioner, Dishwasher, Electric Range, Instant Hot Water, Refrigerator, Washer/Dryer Stacked, Window Coverings
Basement
Partial
Bathrooms Full
2
Bathrooms Half
1
Laundry Features
Upper Level
Exterior
Exterior Features
Garden, Private Yard, RV Hookup
Lot Features
Back Lane, Back Yard, Garden
Parking Features
Double Garage Detached, Driveway, Garage Door Opener, Garage Faces Rear, Off Street
Parking Total
455
Patio And Porch Features
Deck, Front Porch
Roof
Asphalt Shingle
Financial
Map
Community
- Address1210 5A Avenue Lethbridge AB
- SubdivisionLondon Road
- CityLethbridge
- CountyLethbridge
- Zip CodeT1J 0Y2
Subdivisions in Lethbridge
- Agnes Davidson
- Anderson Industrial Park
- Arbour Ridge
- Blackwolf 1
- Blackwolf 2
- Bridge Villa Estates
- Churchill Industrial Park
- Copperwood
- Country Meadows Estates
- Discovery
- Downtown
- Fairmont
- Fleetwood
- Garry Station
- Glendale
- Henderson Lake
- Heritage Heights
- Indian Battle Heights
- Lakeview
- Legacy Ridge / Hardieville
- London Road
- Majestic Place
- Mountain Heights
- Paradise Canyon
- Park Meadows
- Parkbridge Estates
- Redwood
- Ridgewood
- Riverstone
- Royal View
- Senator Buchanan
- Shackleford Industrial Park
- Sherring Industrial Park
- Southgate
- Southridge
- St Edwards
- Stafford Manor
- Staffordville
- Sunridge
- The Canyons
- The Crossings
- Uplands
- Upper Eastside
- Varsity Village
- Victoria Park
- West Highlands
- West Lethbridge Employment Centre – Commercial
- West Lethbridge Employment Centre – Industrial
- Westminster
- Winston Churchill
- Wt Hill Business Park
Market Summary
Current real estate data for Single Family in Lethbridge as of Nov 06, 2025
292
Single Family Listed
58
Avg DOM
383
Avg $ / SqFt
$567,703
Avg List Price
Property Summary
- Located in the London Road subdivision, 1210 5A Avenue Lethbridge AB is a Single Family for sale in Lethbridge, AB, T1J 0Y2. It is listed for $450,000 and features 3 beds, 3 baths, and has approximately 1,716 square feet of living space, and was originally constructed in 1902. The current price per square foot is $262. The average price per square foot for Single Family listings in Lethbridge is $383. The average listing price for Single Family in Lethbridge is $567,703. To schedule a showing of MLS#a2268890 at 1210 5A Avenue in Lethbridge, AB, contact your Walter Saccomani | Real Broker agent at 4039035395.
Similar Listings Nearby

1210 5A Avenue
Lethbridge, AB

