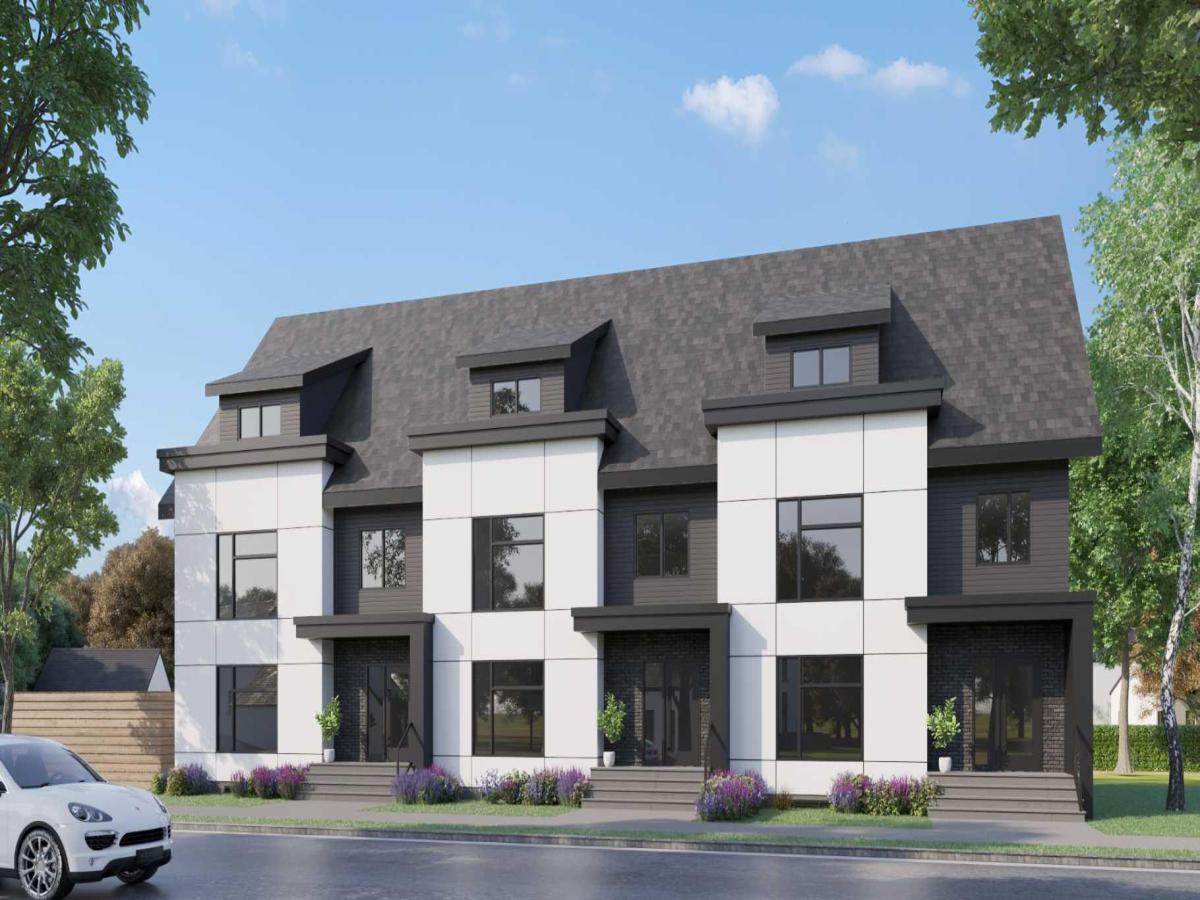Reserve your unit in this brand-new 6-plex project by Greener Homes, located in the established London Road community. This development offers the convenience of condo living in a mature neighborhood, close to downtown, shopping, schools, bus stops, and with easy access to major roadways and coulee walking paths.
Each unit is designed with three bedrooms and two and a half bathrooms, providing space and functionality for a variety of lifestyles. The main floor includes open living and dining areas alongside a practical kitchen layout, while the bedrooms and full bathrooms are located on a separate floor for privacy.
With maintenance-free exteriors, modern construction standards, and the benefit of a walkable setting, these homes are a rare opportunity to combine new construction with an established community.
Pre-sales are now open for this project. Contact your Realtor today to learn more about availability, floorplans, and upgrade options.
Each unit is designed with three bedrooms and two and a half bathrooms, providing space and functionality for a variety of lifestyles. The main floor includes open living and dining areas alongside a practical kitchen layout, while the bedrooms and full bathrooms are located on a separate floor for privacy.
With maintenance-free exteriors, modern construction standards, and the benefit of a walkable setting, these homes are a rare opportunity to combine new construction with an established community.
Pre-sales are now open for this project. Contact your Realtor today to learn more about availability, floorplans, and upgrade options.
Property Details
Price:
$399,900
MLS #:
A2257872
Status:
Active
Beds:
3
Baths:
3
Type:
Condo
Subtype:
Row/Townhouse
Subdivision:
London Road
Listed Date:
Sep 18, 2025
Finished Sq Ft:
1,739
Lot Size:
10,021 sqft / 0.23 acres (approx)
Year Built:
2025
See this Listing
Schools
Interior
Appliances
Dishwasher, Range Hood, Refrigerator, Stove(s)
Basement
Finished, Full
Bathrooms Full
2
Bathrooms Half
1
Laundry Features
In Unit
Pets Allowed
Yes
Exterior
Exterior Features
None
Lot Features
Back Yard
Parking Features
Off Street
Parking Total
2
Patio And Porch Features
None
Roof
Asphalt Shingle
Financial
Map
Community
- Address804 6 Street S Lethbridge AB
- SubdivisionLondon Road
- CityLethbridge
- CountyLethbridge
- Zip CodeT1J2E8
Subdivisions in Lethbridge
- Agnes Davidson
- Anderson Industrial Park
- Arbour Ridge
- Blackwolf 1
- Blackwolf 2
- Bridge Villa Estates
- Churchill Industrial Park
- Copperwood
- Country Meadows Estates
- Discovery
- Downtown
- Fairmont
- Garry Station
- Glendale
- Henderson Lake
- Heritage Heights
- Indian Battle Heights
- Lakeview
- Legacy Ridge / Hardieville
- London Road
- Majestic Place
- Mountain Heights
- Paradise Canyon
- Park Meadows
- Park Royal/Chinook Heights
- Parkbridge Estates
- Redwood
- Ridgewood
- Riverstone
- Royal View
- Senator Buchanan
- Shackleford Industrial Park
- Sherring Industrial Park
- Southgate
- Southridge
- St Edwards
- Stafford Manor
- Staffordville
- Sunridge
- The Canyons
- The Crossings
- Uplands
- Upper Eastside
- Varsity Village
- Victoria Park
- West Highlands
- West Lethbridge Employment Centre – Commercial
- West Lethbridge Employment Centre – Industrial
- West Mayor Magrath Dr
- West Side Trailer Court
- Westminster
- Winston Churchill
- Wt Hill Business Park
Market Summary
Current real estate data for Condo in Lethbridge as of Dec 21, 2025
48
Condo Listed
68
Avg DOM
291
Avg $ / SqFt
$312,091
Avg List Price
Property Summary
- Located in the London Road subdivision, 804 6 Street S Lethbridge AB is a Condo for sale in Lethbridge, AB, T1J2E8. It is listed for $399,900 and features 3 beds, 3 baths, and has approximately 1,739 square feet of living space, and was originally constructed in 2025. The current price per square foot is $230. The average price per square foot for Condo listings in Lethbridge is $291. The average listing price for Condo in Lethbridge is $312,091. To schedule a showing of MLS#a2257872 at 804 6 Street S in Lethbridge, AB, contact your Harry Z Levy | Real Broker agent at 403-681-5389.
Similar Listings Nearby

804 6 Street S
Lethbridge, AB

