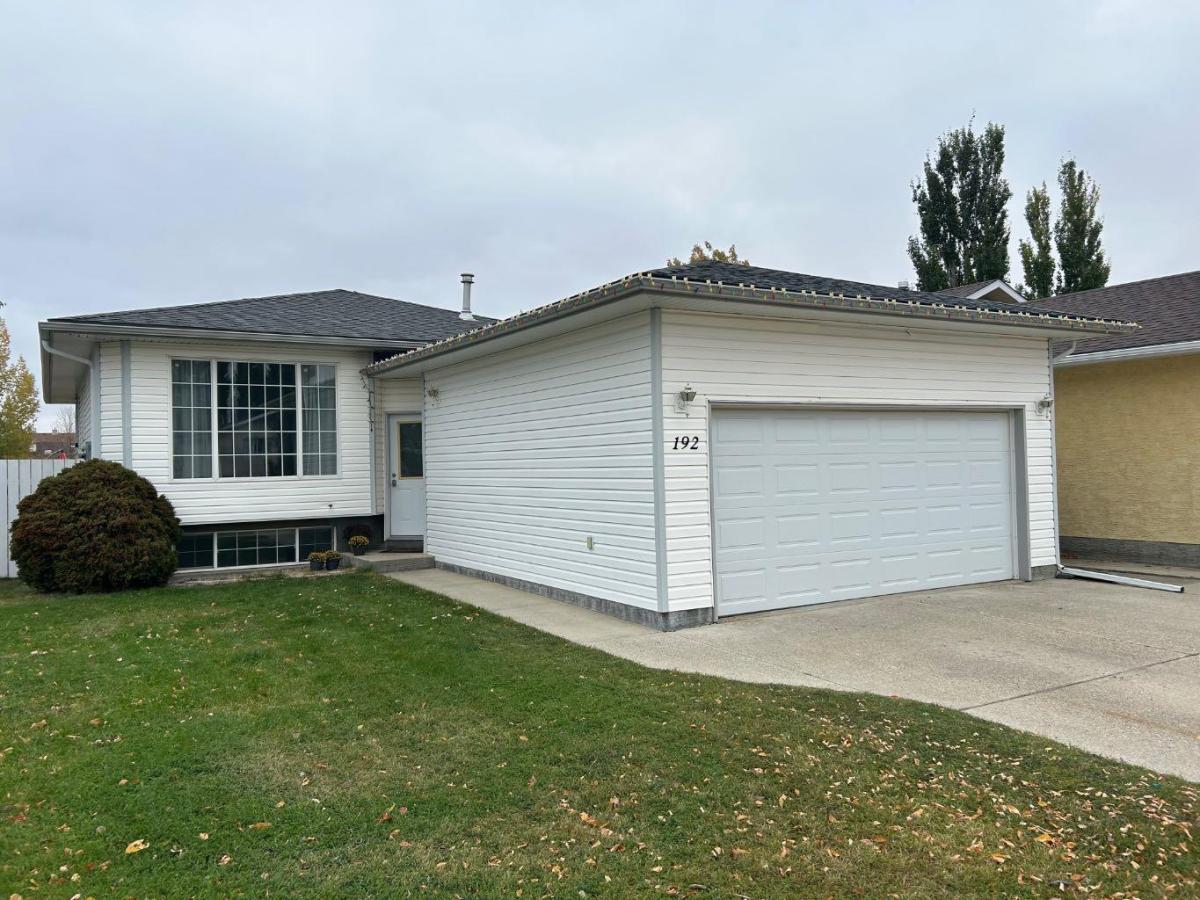Marvelous Kitchen Renovation! Thoughtfully designed family home that has had a significant amount of updates already done, but is still waiting for you to complete the final finishing touches. Let’s start with the main event…the kitchen. Total re-do was carried out in 2024 including maple cabinetry, quartz countertops, soft close drawers, vinyl tile flooring, and stainless appliances. Both hot water tanks (yes there are two) and the A/C were replaced in around 2020. Additionally, the shingles were replaced in 2014. Lots of room for your people with 5 bedrooms (3 up and 2 down) and 3 bathrooms. Other thoughtful features to note would be the covered and sheltered deck; attached garage measuring 23 ft deep and 19 ft 4 inches wide (interior measurements) with exit door to yard and 10 and half foot ceilings; big basement windows, and a convenient computer or fitness nook; a spacious primary bedroom, and a huge 5th bedroom down. This property has a nice sized lot, backs onto a greenspace/walking path, and is located at the edge of a cul-de-sac, close to schools and parks. Now is the perfect time to act for a possession date before Christmas!
Property Details
Price:
$429,900
MLS #:
A2263742
Status:
Pending
Beds:
5
Baths:
3
Type:
Single Family
Subtype:
Detached
Subdivision:
Mountain Heights
Listed Date:
Oct 14, 2025
Finished Sq Ft:
1,140
Lot Size:
5,215 sqft / 0.12 acres (approx)
Year Built:
1995
See this Listing
Schools
Interior
Appliances
See Remarks
Basement
Full
Bathrooms Full
3
Laundry Features
In Basement
Exterior
Exterior Features
Other
Lot Features
Back Yard, Backs on to Park/Green Space, Front Yard, Landscaped, No Neighbours Behind, See Remarks
Parking Features
Double Garage Attached
Parking Total
4
Patio And Porch Features
See Remarks
Roof
Asphalt Shingle
Financial
Map
Community
- Address192 Mt Rundle Road W Lethbridge AB
- SubdivisionMountain Heights
- CityLethbridge
- CountyLethbridge
- Zip CodeT1K 7E9
Subdivisions in Lethbridge
- Agnes Davidson
- Anderson Industrial Park
- Arbour Ridge
- Blackwolf 1
- Blackwolf 2
- Bridge Villa Estates
- Churchill Industrial Park
- Copperwood
- Country Meadows Estates
- Discovery
- Downtown
- Fairmont
- Fleetwood
- Garry Station
- Glendale
- Henderson Lake
- Heritage Heights
- Indian Battle Heights
- Lakeview
- Legacy Ridge / Hardieville
- London Road
- Majestic Place
- Mountain Heights
- Paradise Canyon
- Park Meadows
- Parkbridge Estates
- Redwood
- Ridgewood
- Riverstone
- Royal View
- Senator Buchanan
- Shackleford Industrial Park
- Sherring Industrial Park
- Southgate
- Southridge
- St Edwards
- Stafford Manor
- Staffordville
- Sunridge
- The Canyons
- The Crossings
- Uplands
- Upper Eastside
- Varsity Village
- Victoria Park
- West Highlands
- West Lethbridge Employment Centre – Commercial
- West Lethbridge Employment Centre – Industrial
- Westminster
- Winston Churchill
- Wt Hill Business Park
Market Summary
Current real estate data for Single Family in Lethbridge as of Nov 04, 2025
287
Single Family Listed
59
Avg DOM
383
Avg $ / SqFt
$566,189
Avg List Price
Property Summary
- Located in the Mountain Heights subdivision, 192 Mt Rundle Road W Lethbridge AB is a Single Family for sale in Lethbridge, AB, T1K 7E9. It is listed for $429,900 and features 5 beds, 3 baths, and has approximately 1,140 square feet of living space, and was originally constructed in 1995. The current price per square foot is $377. The average price per square foot for Single Family listings in Lethbridge is $383. The average listing price for Single Family in Lethbridge is $566,189. To schedule a showing of MLS#a2263742 at 192 Mt Rundle Road W in Lethbridge, AB, contact your Walter Saccomani | Real Broker agent at 4039035395.
Similar Listings Nearby

192 Mt Rundle Road W
Lethbridge, AB

