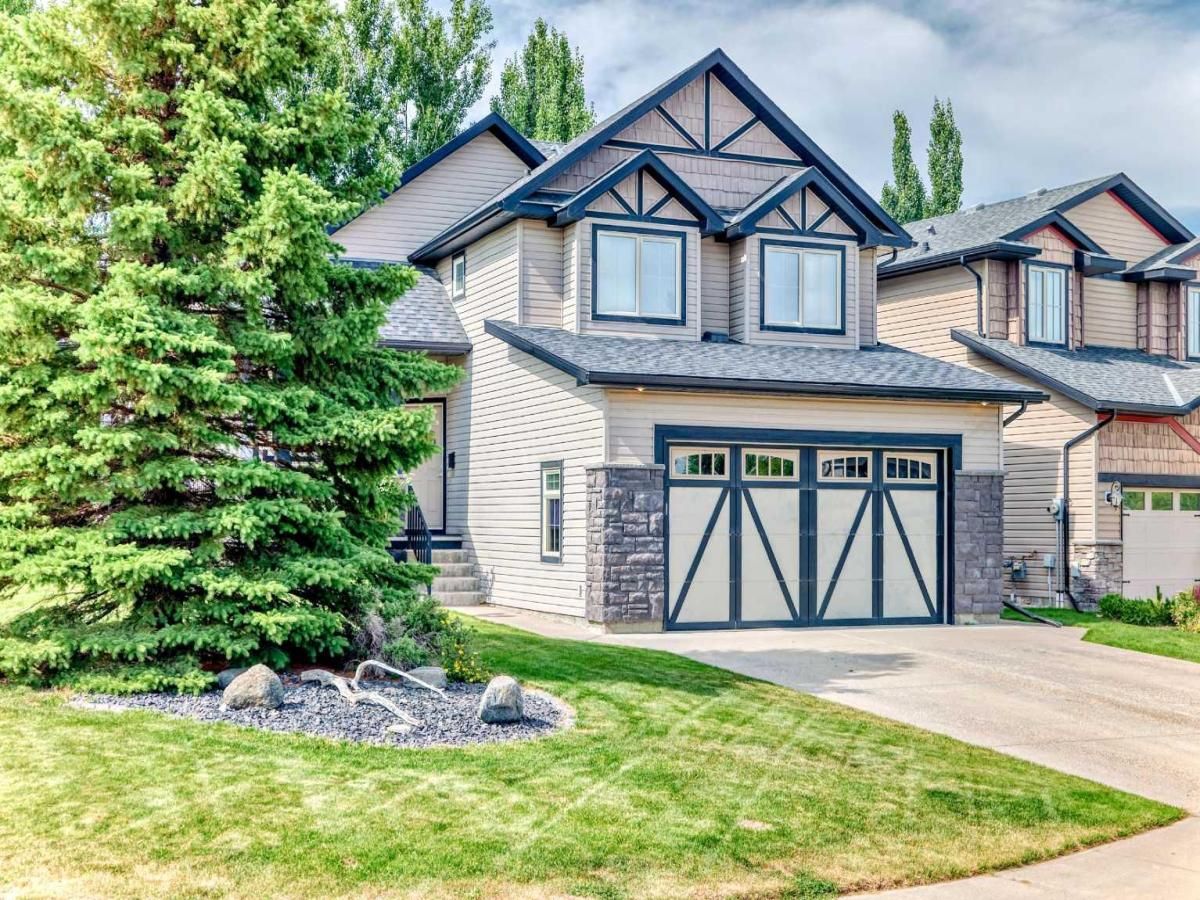Welcome to this lovely 5-bedroom, 3-bathroom bi-level home offers 2,790.9 sq. ft. of thoughtfully designed living space, including a fully developed lower level—perfect for families of all sizes.
Step into the inviting open-concept main floor featuring a spacious kitchen, dining area, and living room ideal for entertaining. This level also includes two bedrooms, a 4-piece bathroom, and convenient main-floor laundry. A few steps up, you''ll find a private primary retreat complete with a generous walk-in closet and a bright 5-piece ensuite.
The fully finished lower level boasts two more large bedrooms, a sprawling family/games room, and another full bathroom—plenty of space for relaxing, entertaining, or accommodating guests.
Situated on a nicely sized corner lot in a sought-after neighborhood, this home offers beautiful curb appeal and a backyard ready for enjoyment. You will love the huge covered deck! Plus there''s main floor laundry, a fully finished garage, central air conditioning, underground sprinklers &' more bonus features! Just minutes from the renowned golf course and close to the club with an outdoor pool, biking and walking trails, and stunning coulee views—this is a lifestyle opportunity you don’t want to miss.
Enjoy ideal sun exposure year-round with this home''s southeast-facing front and northwest-facing backyard. Start your day with beautiful morning light streaming into the front rooms, while the shaded entry remains cool during hot afternoons. The backyard is perfectly positioned to soak up the warm afternoon and evening sun—ideal for relaxing on the patio, entertaining, or enjoying Lethbridge’s stunning prairie sunsets. A fantastic orientation for both comfort and outdoor living.
Location. Layout. Lifestyle. This home has it all—come see for yourself!
Step into the inviting open-concept main floor featuring a spacious kitchen, dining area, and living room ideal for entertaining. This level also includes two bedrooms, a 4-piece bathroom, and convenient main-floor laundry. A few steps up, you''ll find a private primary retreat complete with a generous walk-in closet and a bright 5-piece ensuite.
The fully finished lower level boasts two more large bedrooms, a sprawling family/games room, and another full bathroom—plenty of space for relaxing, entertaining, or accommodating guests.
Situated on a nicely sized corner lot in a sought-after neighborhood, this home offers beautiful curb appeal and a backyard ready for enjoyment. You will love the huge covered deck! Plus there''s main floor laundry, a fully finished garage, central air conditioning, underground sprinklers &' more bonus features! Just minutes from the renowned golf course and close to the club with an outdoor pool, biking and walking trails, and stunning coulee views—this is a lifestyle opportunity you don’t want to miss.
Enjoy ideal sun exposure year-round with this home''s southeast-facing front and northwest-facing backyard. Start your day with beautiful morning light streaming into the front rooms, while the shaded entry remains cool during hot afternoons. The backyard is perfectly positioned to soak up the warm afternoon and evening sun—ideal for relaxing on the patio, entertaining, or enjoying Lethbridge’s stunning prairie sunsets. A fantastic orientation for both comfort and outdoor living.
Location. Layout. Lifestyle. This home has it all—come see for yourself!
Property Details
Price:
$595,000
MLS #:
A2248912
Status:
Active
Beds:
5
Baths:
3
Type:
Single Family
Subtype:
Detached
Subdivision:
Paradise Canyon
Listed Date:
Aug 15, 2025
Finished Sq Ft:
1,677
Lot Size:
6,660 sqft / 0.15 acres (approx)
Year Built:
2005
See this Listing
Schools
Interior
Appliances
Central Air Conditioner, Dishwasher, Microwave Hood Fan, Refrigerator, Stove(s), Washer/Dryer, Window Coverings
Basement
Finished, Full
Bathrooms Full
3
Laundry Features
Laundry Room, Upper Level
Exterior
Exterior Features
Private Entrance, Private Yard
Lot Features
Back Yard, Few Trees, Front Yard, Landscaped, Private, Underground Sprinklers
Outbuildings
None
Parking Features
Concrete Driveway, Double Garage Attached, Garage Door Opener, Garage Faces Front, Off Street
Parking Total
4
Patio And Porch Features
Deck
Roof
Asphalt Shingle
Financial
Map
Community
- Address41 Canyoncrest Point W Lethbridge AB
- SubdivisionParadise Canyon
- CityLethbridge
- CountyLethbridge
- Zip CodeT1K 7Y4
Subdivisions in Lethbridge
- Agnes Davidson
- Anderson Industrial Park
- Arbour Ridge
- Blackwolf 1
- Blackwolf 2
- Bridge Villa Estates
- Churchill Industrial Park
- Copperwood
- Country Meadows Estates
- Discovery
- Downtown
- Fairmont
- Fleetwood
- Garry Station
- Glendale
- Henderson Lake
- Heritage Heights
- Indian Battle Heights
- Lakeview
- Legacy Ridge / Hardieville
- London Road
- Majestic Place
- Mountain Heights
- Paradise Canyon
- Park Meadows
- Parkbridge Estates
- Redwood
- Ridgewood
- Riverstone
- Royal View
- Senator Buchanan
- Shackleford Industrial Park
- Sherring Industrial Park
- Southgate
- Southridge
- St Edwards
- Stafford Manor
- Staffordville
- Sunridge
- The Canyons
- The Crossings
- Uplands
- Upper Eastside
- Varsity Village
- Victoria Park
- West Highlands
- West Lethbridge Employment Centre – Commercial
- West Lethbridge Employment Centre – Industrial
- Westminster
- Winston Churchill
- Wt Hill Business Park
Market Summary
Current real estate data for Single Family in Lethbridge as of Oct 14, 2025
299
Single Family Listed
54
Avg DOM
382
Avg $ / SqFt
$553,521
Avg List Price
Property Summary
- Located in the Paradise Canyon subdivision, 41 Canyoncrest Point W Lethbridge AB is a Single Family for sale in Lethbridge, AB, T1K 7Y4. It is listed for $595,000 and features 5 beds, 3 baths, and has approximately 1,677 square feet of living space, and was originally constructed in 2005. The current price per square foot is $355. The average price per square foot for Single Family listings in Lethbridge is $382. The average listing price for Single Family in Lethbridge is $553,521. To schedule a showing of MLS#a2248912 at 41 Canyoncrest Point W in Lethbridge, AB, contact your Walter Saccomani | Real Broker agent at 4039035395.
Similar Listings Nearby

41 Canyoncrest Point W
Lethbridge, AB

